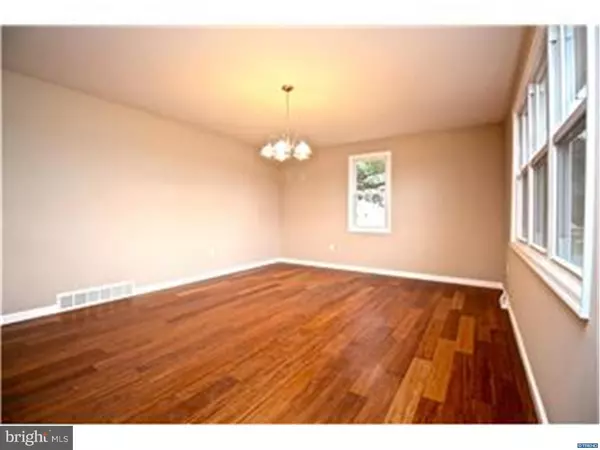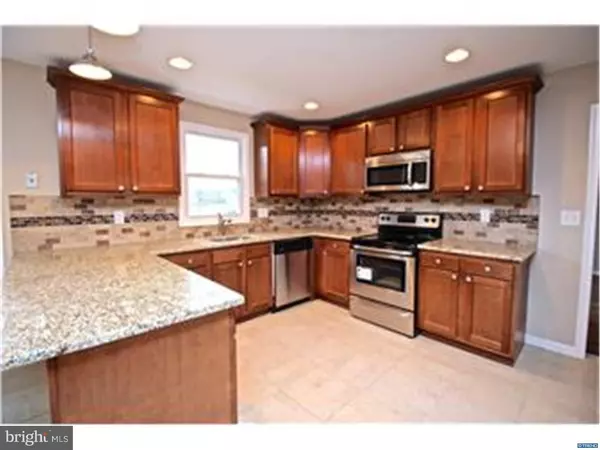$199,900
$199,900
For more information regarding the value of a property, please contact us for a free consultation.
2679 PEACHTREE RUN Dover, DE 19901
4 Beds
3 Baths
0.5 Acres Lot
Key Details
Sold Price $199,900
Property Type Single Family Home
Sub Type Detached
Listing Status Sold
Purchase Type For Sale
Subdivision None Available
MLS Listing ID 1002756684
Sold Date 02/25/16
Style Ranch/Rambler
Bedrooms 4
Full Baths 2
Half Baths 1
HOA Y/N N
Originating Board TREND
Year Built 1964
Annual Tax Amount $578
Tax Year 2015
Lot Size 0.500 Acres
Acres 0.5
Lot Dimensions 125 X 175
Property Description
Completely renovated & move-in ready, this 4 bedroom, 2.1 bathroom ranch is ready to become your dream home! The main level boasts beautiful hardwood flooring, an elegant dining room surrounded in windows, & spacious living room with gorgeous fireplace and sliding doors leading out to the deck. The updated kitchen offers dark cabinetry, granite counter tops, tasteful back splash, new stainless steel appliances & bar seating! Down the hall, you will find a large master with half bath & two additional bedrooms and full bathroom. The main level full bathroom presents beautiful tile, chrome fixtures & a large chestnut vanity. The lower level offers an extensive family room, storage area & 4th bedroom. The 4th bedroom presents a stunning full bathroom with walk in shower completely surrounded in custom tile. Additional features include a large deck, private back yard, one car garage, NEW roof, NEW windows & NEW HVAC!
Location
State DE
County Kent
Area Caesar Rodney (30803)
Zoning AC
Rooms
Other Rooms Living Room, Dining Room, Primary Bedroom, Bedroom 2, Bedroom 3, Kitchen, Family Room, Bedroom 1
Basement Full, Fully Finished
Interior
Interior Features Ceiling Fan(s), Kitchen - Eat-In
Hot Water Electric
Heating Heat Pump - Electric BackUp, Forced Air
Cooling Central A/C
Flooring Wood, Fully Carpeted, Tile/Brick
Fireplaces Number 1
Fireplaces Type Stone
Fireplace Y
Laundry Lower Floor
Exterior
Exterior Feature Deck(s), Porch(es)
Garage Spaces 4.0
Water Access N
Roof Type Pitched
Accessibility None
Porch Deck(s), Porch(es)
Attached Garage 1
Total Parking Spaces 4
Garage Y
Building
Lot Description Level, Trees/Wooded
Story 1
Sewer On Site Septic
Water Well
Architectural Style Ranch/Rambler
Level or Stories 1
New Construction N
Schools
Elementary Schools W.B. Simpson
School District Caesar Rodney
Others
Tax ID NM0010300016900000
Ownership Fee Simple
Read Less
Want to know what your home might be worth? Contact us for a FREE valuation!

Our team is ready to help you sell your home for the highest possible price ASAP

Bought with Joshua Sell • Patterson-Schwartz-Hockessin

GET MORE INFORMATION





