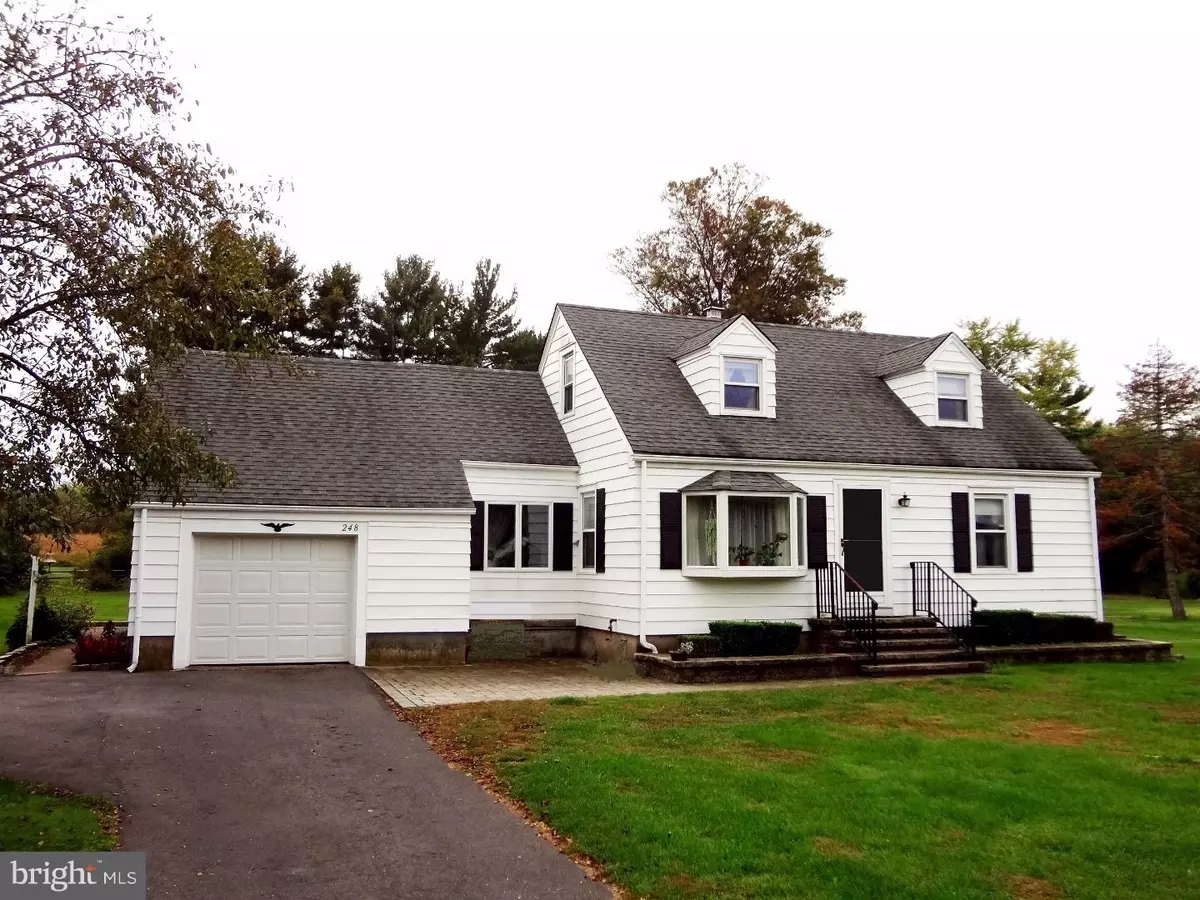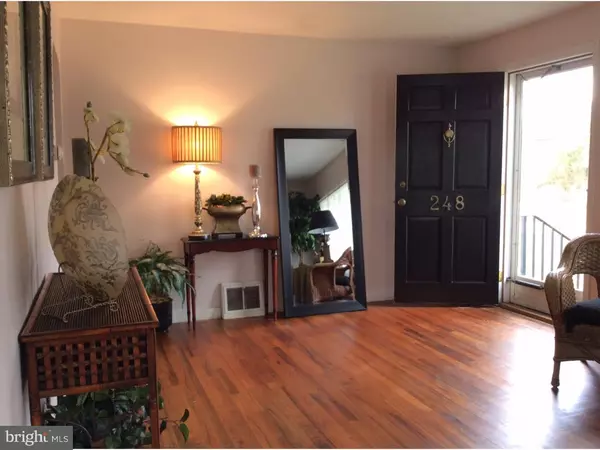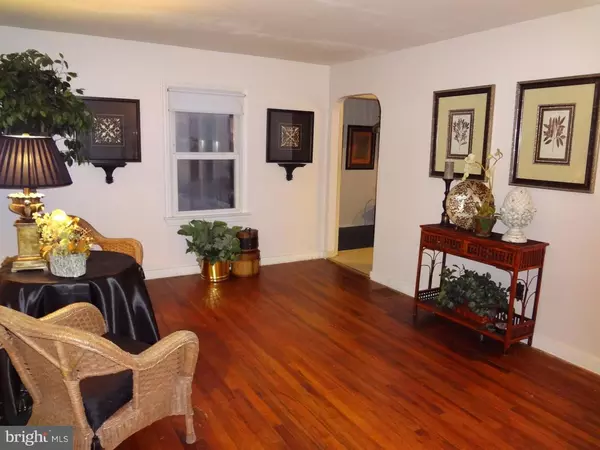$225,000
$232,900
3.4%For more information regarding the value of a property, please contact us for a free consultation.
248 PENNINGTON HARBOURTON RD Hopewell, NJ 08534
2 Beds
1 Bath
1,264 SqFt
Key Details
Sold Price $225,000
Property Type Single Family Home
Sub Type Detached
Listing Status Sold
Purchase Type For Sale
Square Footage 1,264 sqft
Price per Sqft $178
Subdivision None Available
MLS Listing ID 1002747452
Sold Date 10/14/16
Style Cape Cod
Bedrooms 2
Full Baths 1
HOA Y/N N
Abv Grd Liv Area 1,264
Originating Board TREND
Year Built 1948
Annual Tax Amount $7,504
Tax Year 2016
Lot Size 0.964 Acres
Acres 0.96
Lot Dimensions .96 ACRES
Property Description
A charmer cape being sold by original owners. Hardwood floors in living room and main level bedrooms. Bay window in living room. Pretty sunroom / dining room with counter pass-through just off generous-sized kitchen. Finished attic space -- providing third bedroom and lots of storage. Great additional storage above garage as well. This home sits on almost one acre of simply beautiful land. Original kitchen appliances have been removed. House needs TLC. Home & property being sold "as is". Please Note!! Sellers have now installed professional water drainage system in basement; lifetime transferable warranty on the Water Trek drainage system. ALSO -- radon mitigation system just installed, water treatment system to be installed and new septic system to be installed. Contact listing LA for details.
Location
State NJ
County Mercer
Area Hopewell Twp (21106)
Zoning R100
Direction North
Rooms
Other Rooms Living Room, Dining Room, Primary Bedroom, Kitchen, Bedroom 1, Attic
Basement Full, Unfinished
Interior
Interior Features Breakfast Area
Hot Water Electric
Heating Oil
Cooling Central A/C
Flooring Wood, Fully Carpeted, Vinyl
Fireplace N
Heat Source Oil
Laundry Basement
Exterior
Exterior Feature Patio(s)
Garage Spaces 3.0
Water Access N
Roof Type Shingle
Accessibility None
Porch Patio(s)
Attached Garage 1
Total Parking Spaces 3
Garage Y
Building
Story 1
Sewer On Site Septic
Water Well
Architectural Style Cape Cod
Level or Stories 1
Additional Building Above Grade
New Construction N
Schools
Elementary Schools Bear Tavern
Middle Schools Timberlane
High Schools Central
School District Hopewell Valley Regional Schools
Others
Senior Community No
Tax ID 06-00062 01-00025
Ownership Fee Simple
Read Less
Want to know what your home might be worth? Contact us for a FREE valuation!

Our team is ready to help you sell your home for the highest possible price ASAP

Bought with Christine D Butrym • BHHS Fox & Roach Hopewell Valley
GET MORE INFORMATION





