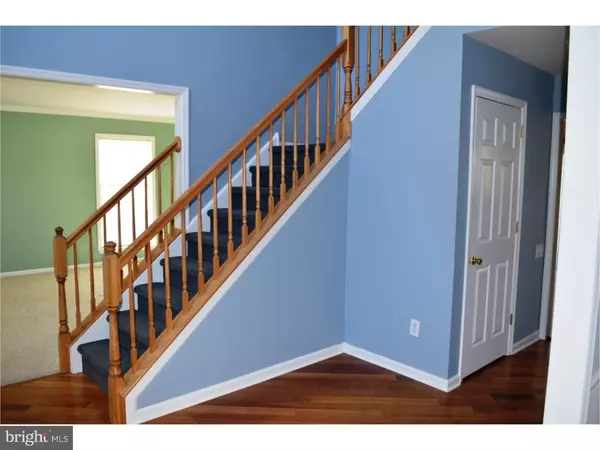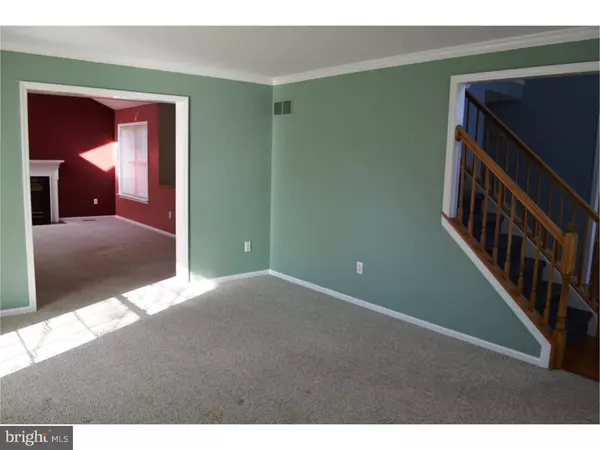$379,000
$389,900
2.8%For more information regarding the value of a property, please contact us for a free consultation.
322 NONANTUM DR Newark, DE 19711
4 Beds
3 Baths
2,950 SqFt
Key Details
Sold Price $379,000
Property Type Single Family Home
Sub Type Detached
Listing Status Sold
Purchase Type For Sale
Square Footage 2,950 sqft
Price per Sqft $128
Subdivision Nonantum Mills
MLS Listing ID 1002742592
Sold Date 04/29/16
Style Colonial
Bedrooms 4
Full Baths 2
Half Baths 1
HOA Y/N Y
Abv Grd Liv Area 2,950
Originating Board TREND
Year Built 1994
Annual Tax Amount $3,886
Tax Year 2015
Lot Size 0.270 Acres
Acres 0.27
Lot Dimensions 120X110
Property Description
This one of a kind 2 story in popular Nonantum Mills, includes a 3 car garage, beautiful in-ground pool and remodeled eatin kitchen with new granite countertops, new backsplash, new stainless steel range, microwave and refrigerator. The 2 story entry foyer is flacked by formal living room and dining room plus the family room with fireplace, skylights opens to kitchen. There is also a first floor den and laundry room. The master suite includes an attractively remodeled master bath with tub and shower, sitting area plus 2, yes 2, walkin closets. Additional features include; oversized deck overlooking pool, new roof ('14), attractive hardwood flooring in foyer and dining room, HVAC ('10), hot water heater ('12), new carpet in bedrooms plus carpeted area in basement and fenced yard too! A great house in a great neighborhood and Close to downtown Newark!
Location
State DE
County New Castle
Area Newark/Glasgow (30905)
Zoning NC10
Rooms
Other Rooms Living Room, Dining Room, Primary Bedroom, Bedroom 2, Bedroom 3, Kitchen, Family Room, Bedroom 1, Laundry, Other
Basement Full
Interior
Interior Features Primary Bath(s), Kitchen - Island, Skylight(s), Kitchen - Eat-In
Hot Water Natural Gas
Heating Gas, Forced Air
Cooling Central A/C
Flooring Wood, Fully Carpeted
Fireplaces Number 1
Fireplaces Type Gas/Propane
Fireplace Y
Heat Source Natural Gas
Laundry Main Floor
Exterior
Garage Spaces 6.0
Pool In Ground
Water Access N
Accessibility None
Attached Garage 3
Total Parking Spaces 6
Garage Y
Building
Story 2
Sewer Public Sewer
Water Public
Architectural Style Colonial
Level or Stories 2
Additional Building Above Grade
New Construction N
Schools
Elementary Schools Downes
Middle Schools Shue-Medill
High Schools Newark
School District Christina
Others
Tax ID 08-053.30-224
Ownership Fee Simple
Read Less
Want to know what your home might be worth? Contact us for a FREE valuation!

Our team is ready to help you sell your home for the highest possible price ASAP

Bought with Stephen G Quinn • RE/MAX Edge
GET MORE INFORMATION





