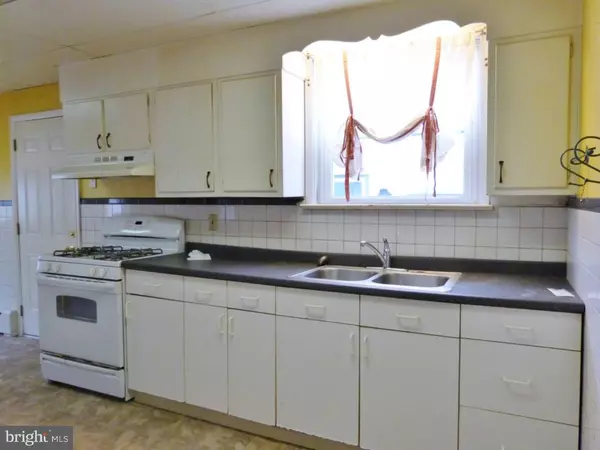$435,000
$449,999
3.3%For more information regarding the value of a property, please contact us for a free consultation.
206 S CHESTNUT ST Ambler, PA 19002
1,762 SqFt
Key Details
Sold Price $435,000
Property Type Multi-Family
Listing Status Sold
Purchase Type For Sale
Square Footage 1,762 sqft
Price per Sqft $246
Subdivision Ambler
MLS Listing ID 1002744440
Sold Date 06/30/16
Style Other
HOA Y/N N
Abv Grd Liv Area 1,762
Originating Board TREND
Year Built 1900
Annual Tax Amount $3,862
Tax Year 2016
Lot Size 5,670 Sqft
Acres 0.13
Lot Dimensions 42
Property Description
Just reduced! Turn Key, 2 Buildings on the same parcel - High 10+ CAP rate! Fully Occupied 5 unit in Ambler Borough with long term leases! Low Property taxes! Tenants pay all HEAT - Front unit is a 4BR, 1.5BA 2 Story Home with covered front porch, basement, 3 car driveway, washer & dryer, brand new flooring and freshly painted throughout. Tenants pay all utilities water/sewer/trash/heat/electric - Landlord pays for snow removal/landscaping. Building #2 is a 4 unit with three first floor apartments and one second floor. Unit #1- One Bedroom, One bath, gas cooking, hardwood floors. Unit #2- Large 1BR with Eat-In kitchen and Large outside storage. Unit #3- Smaller 2BR. Unit #4- Second floor 2BR with den, updated kitchen, gas cooking and ceramic tile floors. Tenants pay Heat/Gas/Electric - Landlord pays rear apartment building's water, sewer and trash. All units have been updated with newer flooring and fixtures. Three Brand new hot water heaters installed a few weeks ago. This property is in walking distance to the train station, bus stop, and all the restaurants/shops in the Ambler Boro. Property always rents very quickly! Very little landscaping/low maintenance property. Great tenants with long leases. Huge development starting across the street with new construction homes. Call today to set up your personal tour! Showings will be Mondays, Wednesday, and Saturdays from 9am - 6pm.
Location
State PA
County Montgomery
Area Ambler Boro (10601)
Zoning R3
Rooms
Other Rooms Primary Bedroom
Basement Full, Unfinished
Interior
Hot Water Natural Gas
Heating Oil, Electric, Radiator, Baseboard
Cooling Wall Unit
Flooring Wood, Fully Carpeted, Vinyl, Tile/Brick
Fireplace N
Heat Source Oil, Electric
Laundry Washer In Unit
Exterior
Garage Spaces 3.0
Water Access N
Roof Type Flat,Pitched,Shingle
Accessibility None
Total Parking Spaces 3
Garage N
Building
Sewer Public Sewer
Water Public
Architectural Style Other
Additional Building Above Grade
New Construction N
Schools
Middle Schools Wissahickon
High Schools Wissahickon Senior
School District Wissahickon
Others
Tax ID 01-00-01042-001
Ownership Fee Simple
Read Less
Want to know what your home might be worth? Contact us for a FREE valuation!

Our team is ready to help you sell your home for the highest possible price ASAP

Bought with Robert L Santangelo • Santangelo Real Estate

GET MORE INFORMATION





