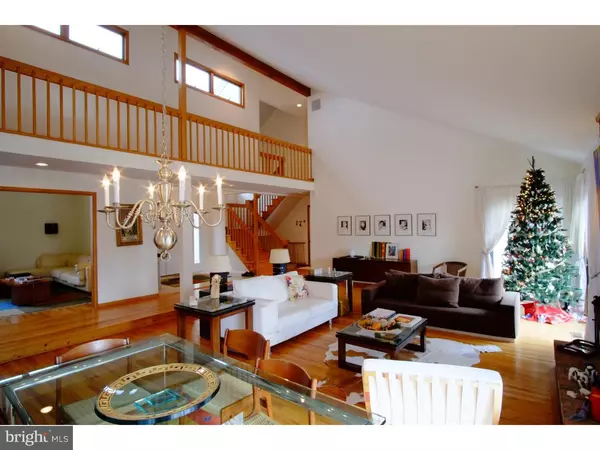$594,000
$599,000
0.8%For more information regarding the value of a property, please contact us for a free consultation.
5 COPPERVAIL CT Princeton, NJ 08540
4 Beds
3 Baths
2,906 SqFt
Key Details
Sold Price $594,000
Property Type Single Family Home
Sub Type Detached
Listing Status Sold
Purchase Type For Sale
Square Footage 2,906 sqft
Price per Sqft $204
Subdivision None Available
MLS Listing ID 1002744628
Sold Date 05/02/16
Style Contemporary
Bedrooms 4
Full Baths 2
Half Baths 1
HOA Y/N N
Abv Grd Liv Area 2,906
Originating Board TREND
Year Built 1985
Annual Tax Amount $16,055
Tax Year 2014
Lot Size 1.010 Acres
Acres 1.01
Lot Dimensions 0X0
Property Description
UNBELIEVABLE PRICE! Incredible opportunity to own a modern, magnificent villa minutes from Downtown Princeton! Located on a 1.01 acre lot in desirable Montgomery Township ? close to major transportation routes, arts, dining and entertainment as well as close proximity to the Princeton Junction Train Station for easy commute to NYC and Philadelphia! This contemporary house offers 4 BR, 2.5 BA, 2-car garage and full finished basement! Sunlit foyer invites you in and unravels the open and versatile floorplan. Sunken great room with a wall of windows and a center focal-point fire-place ? perfect for family and entertaining. Beautifully upgraded kitchen with top-of-the-line appliances, sub-zero paneled fridge, Silestone counters with bar seating and plenty of cabinet space. Bright breakfast nook with access onto the private, tiered deck overlooking the expansive backyard with tree-house, in-ground pool and shed. Conveniently tucked away is the upgraded powder room and laundry room with side entry to the yard. Adjoining is the inviting family room. The upper level features a lavish master suite with a luxurious, spa-like bath. Down the hall which overlooks the lower level, are three more bedrooms and shared bath. Gleaming hardwood flooring throughout the entire house except for the bedrooms. The finished lower level offers more living space with separate rooms which can be used for exercise, entertainment and/or office space. This house has also been upgraded with green Geothermal heating and cooling which saves on monthly utility costs!
Location
State NJ
County Somerset
Area Montgomery Twp (21813)
Zoning R
Rooms
Other Rooms Living Room, Primary Bedroom, Bedroom 2, Bedroom 3, Kitchen, Family Room, Bedroom 1, Laundry, Other
Basement Full, Fully Finished
Interior
Interior Features Kitchen - Eat-In
Hot Water Natural Gas
Heating Geothermal
Cooling Geothermal
Flooring Wood, Fully Carpeted
Fireplaces Number 1
Fireplace Y
Heat Source Geo-thermal
Laundry Main Floor
Exterior
Exterior Feature Deck(s)
Garage Spaces 2.0
Pool In Ground
Water Access N
Accessibility None
Porch Deck(s)
Total Parking Spaces 2
Garage N
Building
Lot Description Corner
Story 2
Sewer On Site Septic
Water Well
Architectural Style Contemporary
Level or Stories 2
Additional Building Above Grade
Structure Type Cathedral Ceilings
New Construction N
Schools
Elementary Schools Orchard Hill
High Schools Montgomery Township
School District Montgomery Township Public Schools
Others
Senior Community No
Tax ID 13-34007-00001
Ownership Fee Simple
Read Less
Want to know what your home might be worth? Contact us for a FREE valuation!

Our team is ready to help you sell your home for the highest possible price ASAP

Bought with Christina M Phillips • Callaway Henderson Sotheby's Int'l-Princeton
GET MORE INFORMATION





