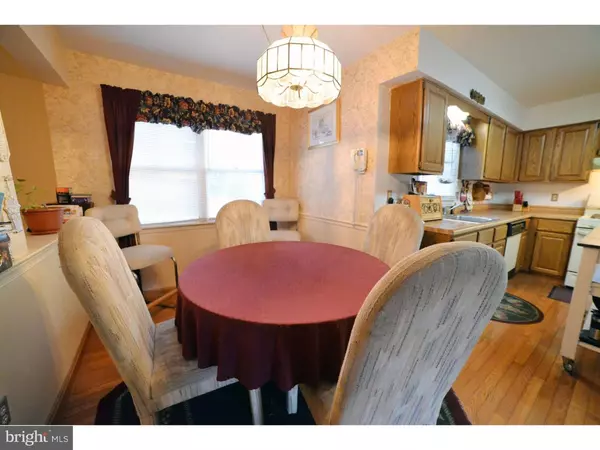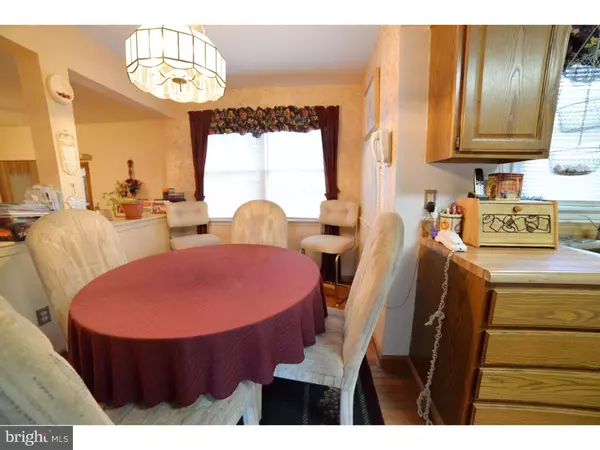$251,000
$251,000
For more information regarding the value of a property, please contact us for a free consultation.
201 EAGLE CREST DR Camden Wyoming, DE 19934
4 Beds
3 Baths
2,749 SqFt
Key Details
Sold Price $251,000
Property Type Single Family Home
Sub Type Detached
Listing Status Sold
Purchase Type For Sale
Square Footage 2,749 sqft
Price per Sqft $91
Subdivision Eagles Nest
MLS Listing ID 1002738696
Sold Date 08/12/16
Style Contemporary
Bedrooms 4
Full Baths 2
Half Baths 1
HOA Fees $3/ann
HOA Y/N Y
Abv Grd Liv Area 2,749
Originating Board TREND
Year Built 1990
Annual Tax Amount $1,245
Tax Year 2015
Lot Size 0.343 Acres
Acres 0.34
Lot Dimensions 125X120
Property Description
Welcome to "Eagle Nest" a premier community, in Camden, Delaware. This spacious 4-bedroom, 2.5-bathroom has been kept in immaculate condition by meticulous homeowners! This lovely home features a tremendous floor plan that adds an air of "openness" throughout the entire home. The eat-in large kitchen is centrally located and features oak cabinets, island, electric cooking, wood flooring and a large pantry--the spacious dining room is conveniently located right next to the kitchen. The humongous family room offers spacious accommodations to entertain the largest of family gatherings and features a functional gas fireplace. The huge owner suite offers plenty of room for the largest of bedroom furniture sets and features dual owner closets and private bathroom featuring tub/shower and dual sinks. The other 3-bedrooms are spacious with large closets. As a bonus, this beauty offers a Florida sunroom, and a recent added "bonus" room that could be used as a guest room or game room. Other features include a main floor laundry with washer and dryer that is conveniently located on the main floor, economic natural gas heating (updated in 2009), ceiling fans throughout, oversized 2-car garage with automatic door opener & remotes, recently installed roofing system (2012), low maintenance landscaping, deck, sprinkler system and much much more! This wonderful community is located in the countryside, offering a country atmosphere, yet conveniently located close to schools and shopping centers, and less than 10-minutes from Dover Air Force Base. This is a "must see" home so call to make an appointment to tour this gem today!
Location
State DE
County Kent
Area Caesar Rodney (30803)
Zoning RS1
Rooms
Other Rooms Living Room, Dining Room, Primary Bedroom, Bedroom 2, Bedroom 3, Kitchen, Family Room, Bedroom 1, Laundry, Other, Attic
Interior
Interior Features Primary Bath(s), Butlers Pantry, Kitchen - Eat-In
Hot Water Natural Gas
Heating Gas, Forced Air
Cooling Central A/C
Flooring Wood, Fully Carpeted, Vinyl
Fireplaces Number 1
Fireplaces Type Brick, Gas/Propane
Equipment Built-In Range, Dishwasher, Disposal
Fireplace Y
Appliance Built-In Range, Dishwasher, Disposal
Heat Source Natural Gas
Laundry Main Floor
Exterior
Exterior Feature Deck(s)
Parking Features Inside Access, Garage Door Opener, Oversized
Garage Spaces 5.0
Utilities Available Cable TV
Water Access N
Roof Type Pitched,Shingle
Accessibility None
Porch Deck(s)
Attached Garage 2
Total Parking Spaces 5
Garage Y
Building
Lot Description Corner, Level, Front Yard, Rear Yard, SideYard(s)
Story 2
Foundation Brick/Mortar
Sewer Public Sewer
Water Public
Architectural Style Contemporary
Level or Stories 2
Additional Building Above Grade
New Construction N
Schools
Elementary Schools W.B. Simpson
Middle Schools Postlethwait
High Schools Caesar Rodney
School District Caesar Rodney
Others
HOA Fee Include Common Area Maintenance
Senior Community No
Tax ID NM-00-09513-02-1200-000
Ownership Fee Simple
Security Features Security System
Acceptable Financing Conventional, VA, FHA 203(b), USDA
Listing Terms Conventional, VA, FHA 203(b), USDA
Financing Conventional,VA,FHA 203(b),USDA
Read Less
Want to know what your home might be worth? Contact us for a FREE valuation!

Our team is ready to help you sell your home for the highest possible price ASAP

Bought with Dana R Bendel • First Class Properties
GET MORE INFORMATION





