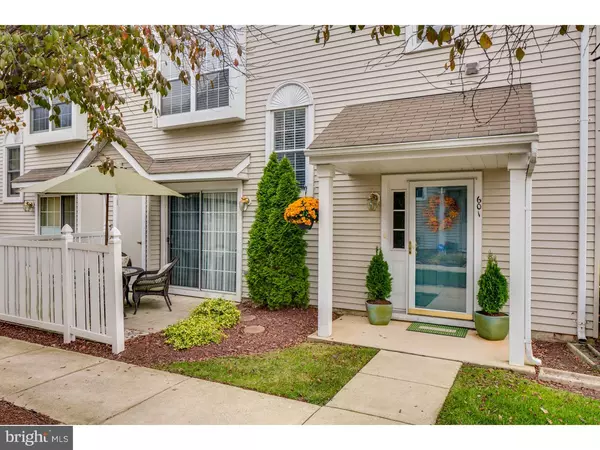$205,000
$209,000
1.9%For more information regarding the value of a property, please contact us for a free consultation.
601 OSWEGO CT Mount Laurel, NJ 08054
3 Beds
3 Baths
1,734 SqFt
Key Details
Sold Price $205,000
Property Type Townhouse
Sub Type Interior Row/Townhouse
Listing Status Sold
Purchase Type For Sale
Square Footage 1,734 sqft
Price per Sqft $118
Subdivision Stonegate
MLS Listing ID 1002735108
Sold Date 01/29/16
Style Colonial
Bedrooms 3
Full Baths 2
Half Baths 1
HOA Fees $193/mo
HOA Y/N N
Abv Grd Liv Area 1,734
Originating Board TREND
Year Built 1992
Annual Tax Amount $5,133
Tax Year 2015
Lot Dimensions CONDO
Property Description
In the heart of sought after Stonegate, in a very desirable end unit location, this stunning three story townhome has no shortage of impressive features. The combination of sleek darker wood flooring paired with neutrally-painted walls, and an open floor plan, creates a wonderfully inviting atmosphere. The living room and dining room offer comfortable living and entertaining space, which opens to the kitchen. The eat-in kitchen is efficiently designed and allows for plenty of counter and cabinet space. Newer appliances, granite counters and a slider out to a private patio make this a space to cook and socialize! A bright powder room with pedestal sink completes the main level. Upstairs includes a sunlit master suite featuring a large master bath that includes a dual sink vanity, and a 2nd spacious bedroom with another full bath. The 3rd floor space with storage room and multiple closets, offers a myriad of possibilities: 3rd bedroom, family room, guest quarters, office, you name it! This community has a swimming pool, tennis courts and playground for your use, and can't be beat as far as convenience to all the major highways, proximity to great shopping & dining, and a top rated school district.
Location
State NJ
County Burlington
Area Mount Laurel Twp (20324)
Zoning RES
Rooms
Other Rooms Living Room, Dining Room, Primary Bedroom, Bedroom 2, Kitchen, Bedroom 1, Laundry, Attic
Interior
Interior Features Primary Bath(s), Ceiling Fan(s), Kitchen - Eat-In
Hot Water Natural Gas
Heating Gas, Forced Air
Cooling Central A/C
Flooring Wood, Fully Carpeted, Tile/Brick
Equipment Cooktop, Built-In Range, Oven - Self Cleaning, Dishwasher, Refrigerator, Disposal
Fireplace N
Window Features Replacement
Appliance Cooktop, Built-In Range, Oven - Self Cleaning, Dishwasher, Refrigerator, Disposal
Heat Source Natural Gas
Laundry Upper Floor
Exterior
Exterior Feature Patio(s)
Utilities Available Cable TV
Amenities Available Swimming Pool, Tennis Courts, Club House, Tot Lots/Playground
Water Access N
Roof Type Pitched,Shingle
Accessibility None
Porch Patio(s)
Garage N
Building
Lot Description Level, Open, Front Yard, SideYard(s)
Story 3+
Foundation Slab
Sewer Public Sewer
Water Public
Architectural Style Colonial
Level or Stories 3+
Additional Building Above Grade
New Construction N
Schools
Elementary Schools Countryside
Middle Schools Thomas E. Harrington
School District Mount Laurel Township Public Schools
Others
HOA Fee Include Pool(s),Common Area Maintenance,Ext Bldg Maint,Lawn Maintenance,Snow Removal,Trash
Tax ID 24-00909-00002-C0601
Ownership Condominium
Security Features Security System
Read Less
Want to know what your home might be worth? Contact us for a FREE valuation!

Our team is ready to help you sell your home for the highest possible price ASAP

Bought with George J Kelly • Keller Williams Realty - Cherry Hill

GET MORE INFORMATION





