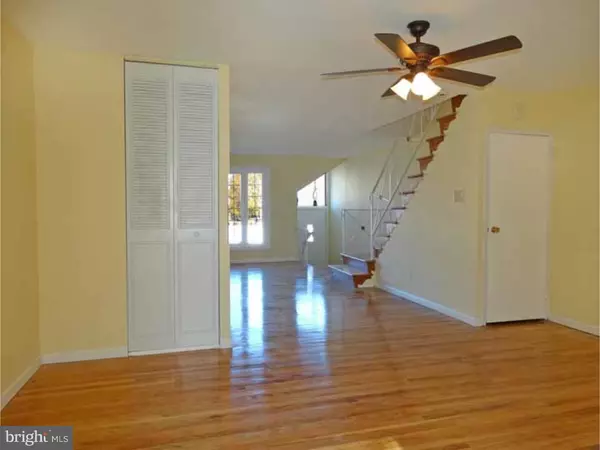$190,000
$190,000
For more information regarding the value of a property, please contact us for a free consultation.
10913 MODENA DR Philadelphia, PA 19154
3 Beds
2 Baths
1,449 SqFt
Key Details
Sold Price $190,000
Property Type Townhouse
Sub Type Interior Row/Townhouse
Listing Status Sold
Purchase Type For Sale
Square Footage 1,449 sqft
Price per Sqft $131
Subdivision Modena Park
MLS Listing ID 1002737114
Sold Date 04/25/16
Style Straight Thru
Bedrooms 3
Full Baths 1
Half Baths 1
HOA Y/N N
Abv Grd Liv Area 1,449
Originating Board TREND
Year Built 1972
Annual Tax Amount $2,062
Tax Year 2016
Lot Size 1,801 Sqft
Acres 0.04
Lot Dimensions 18X100
Property Description
Updated, 1449 square foot home located in the desirable Modena Park. This property is only a short walk to the park, playground, shopping center and public transportation. The exterior of this brick and stone front home has been meticulously maintained featuring brick flowerbeds and off street parking. Once you walk inside you cannot ignore the beautifully restored original hardwood floor that is predominantly featured on both the main floor and upper level of this home. The main floor is exceptionally designed with an open floor plan featuring a large living and dining room which transitions into a large eat-in- kitchen. This brand-new kitchen features 42 inch wood cabinets, tile backsplash with mosaic tile inlay, granite countertops and stainless steel appliances as well as a breakfast nook and plenty of room for a kitchen table. The second floor features three bedrooms with ample closet space and a remodeled full bathroom. The ground floor offers plenty of storage with a full garage, laundry room, half bath and upgraded family room with access to the rear yard. With the new roof recently installed, this is truly a must-see home! **SELLER WILL PROVIDE A ONE (1) YEAR HOME WARRANY.**
Location
State PA
County Philadelphia
Area 19154 (19154)
Zoning RSA4
Rooms
Other Rooms Living Room, Dining Room, Primary Bedroom, Bedroom 2, Kitchen, Bedroom 1
Basement Full
Interior
Interior Features Kitchen - Eat-In
Hot Water Natural Gas
Heating Gas
Cooling Central A/C
Fireplace N
Heat Source Natural Gas
Laundry Basement
Exterior
Garage Spaces 1.0
Water Access N
Accessibility None
Total Parking Spaces 1
Garage N
Building
Story 2
Sewer Public Sewer
Water Public
Architectural Style Straight Thru
Level or Stories 2
Additional Building Above Grade
New Construction N
Schools
School District The School District Of Philadelphia
Others
Tax ID 662061300
Ownership Fee Simple
Read Less
Want to know what your home might be worth? Contact us for a FREE valuation!

Our team is ready to help you sell your home for the highest possible price ASAP

Bought with Sharyn Soliman • Keller Williams Main Line

GET MORE INFORMATION





