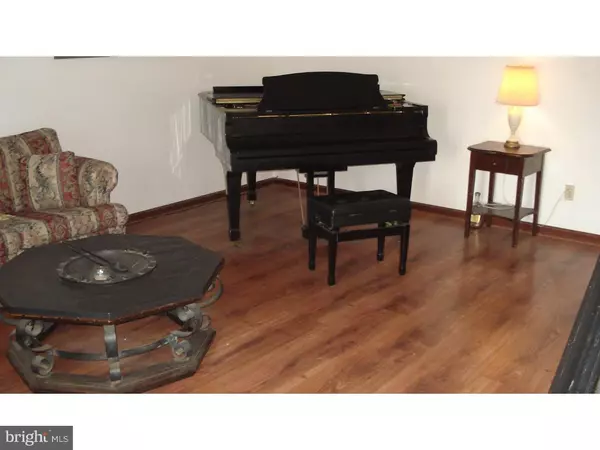$300,000
$379,900
21.0%For more information regarding the value of a property, please contact us for a free consultation.
328 STEVENSON CIR Lafayette Hill, PA 19444
5 Beds
3 Baths
2,516 SqFt
Key Details
Sold Price $300,000
Property Type Single Family Home
Sub Type Detached
Listing Status Sold
Purchase Type For Sale
Square Footage 2,516 sqft
Price per Sqft $119
Subdivision Joshua Knoll
MLS Listing ID 1002730056
Sold Date 10/28/16
Style Colonial
Bedrooms 5
Full Baths 3
HOA Y/N N
Abv Grd Liv Area 2,516
Originating Board TREND
Year Built 1979
Annual Tax Amount $4,531
Tax Year 2016
Lot Size 0.295 Acres
Acres 0.3
Lot Dimensions 74
Property Description
Super Cul-De-Sac Location in Joshua Knoll!! This Home in the Colonial School District is Just Minutes from Major Routes,Schools and Public Transportation.This Home Boast Large Room Sizes and Excellent Fenced In Back Yard which is Fantastic for Entertaining with Family and Friends.Family Room has Brick Wood Burning Fireplace and is Open to the Eat In Kitchen. Currently the Owners have the 5th Bedroom on the Main Floor which can be Converted back into the Dining Room.The Home is being Cleaned Out and Owners are Allowing Showings at this Time. Home is Being Sold In As Is Condition with Motivated Sellers. All Offers will be Considered.
Location
State PA
County Montgomery
Area Whitemarsh Twp (10665)
Zoning A
Rooms
Other Rooms Living Room, Primary Bedroom, Bedroom 2, Bedroom 3, Kitchen, Family Room, Bedroom 1, Laundry, Other, Attic
Interior
Interior Features Primary Bath(s), Butlers Pantry, Ceiling Fan(s), Kitchen - Eat-In
Hot Water Electric
Heating Electric, Forced Air
Cooling Central A/C
Flooring Wood, Fully Carpeted, Tile/Brick
Fireplaces Number 1
Fireplaces Type Brick
Equipment Cooktop, Oven - Wall, Oven - Self Cleaning, Dishwasher, Disposal, Built-In Microwave
Fireplace Y
Window Features Energy Efficient,Replacement
Appliance Cooktop, Oven - Wall, Oven - Self Cleaning, Dishwasher, Disposal, Built-In Microwave
Heat Source Electric
Laundry Main Floor
Exterior
Exterior Feature Porch(es)
Parking Features Inside Access
Garage Spaces 4.0
Fence Other
Utilities Available Cable TV
Water Access N
Roof Type Pitched,Shingle
Accessibility None
Porch Porch(es)
Attached Garage 1
Total Parking Spaces 4
Garage Y
Building
Lot Description Cul-de-sac, Open, Front Yard, Rear Yard, SideYard(s)
Story 2
Foundation Slab
Sewer Public Sewer
Water Public
Architectural Style Colonial
Level or Stories 2
Additional Building Above Grade
Structure Type Cathedral Ceilings
New Construction N
Schools
Middle Schools Colonial
High Schools Plymouth Whitemarsh
School District Colonial
Others
Senior Community No
Tax ID 65-00-11181-004
Ownership Fee Simple
Read Less
Want to know what your home might be worth? Contact us for a FREE valuation!

Our team is ready to help you sell your home for the highest possible price ASAP

Bought with Joseph L Ammendola • Keller Williams Realty Devon-Wayne

GET MORE INFORMATION





