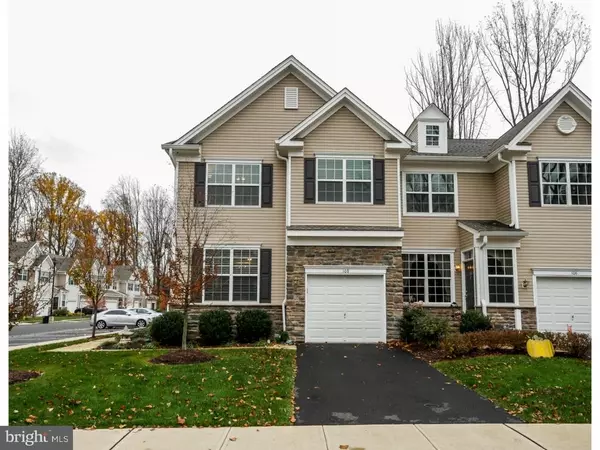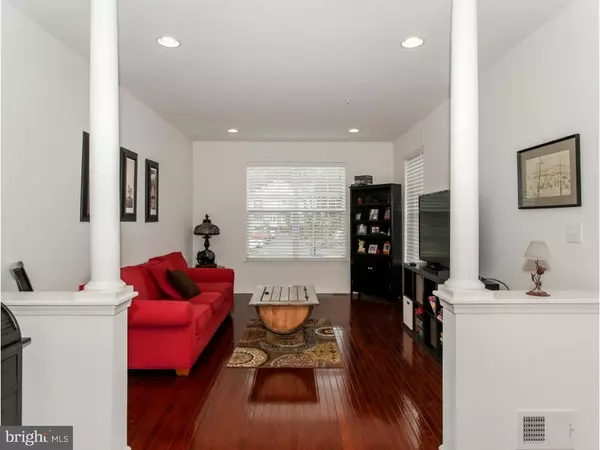$305,000
$329,000
7.3%For more information regarding the value of a property, please contact us for a free consultation.
108 PINEHORST RD Warminster, PA 18974
3 Beds
3 Baths
2,010 SqFt
Key Details
Sold Price $305,000
Property Type Townhouse
Sub Type Interior Row/Townhouse
Listing Status Sold
Purchase Type For Sale
Square Footage 2,010 sqft
Price per Sqft $151
Subdivision Vill At Whispering P
MLS Listing ID 1002732258
Sold Date 01/16/16
Style Colonial
Bedrooms 3
Full Baths 2
Half Baths 1
HOA Fees $185/mo
HOA Y/N Y
Abv Grd Liv Area 2,010
Originating Board TREND
Year Built 2012
Annual Tax Amount $6,366
Tax Year 2015
Lot Size 3,744 Sqft
Acres 0.09
Lot Dimensions 39X83
Property Sub-Type Interior Row/Townhouse
Property Description
A Rare Opportunity in the Villages of Whispering Pines. "The Bucknell" beautiful End unit. Open Floor Plan Featuring 2 Story Family Room, Elegant Living Room and Formal Dining Room. Kitchen is ideal for the Chef with Breakfast Bar that overlooks the 2 Story Family Room. Owner's En Suite with Tray Ceiling. This 3 bedroom 2.5 Bath Luxury town home has many of the Optional Features: Recessed Lighting Package, Oak Staircase, Rough-in Plumbing in the basement. Easy Access to Philadelphia, 1-95,R-5 Warminster Train Station, Rt 611 and Pa Turn Pike.
Location
State PA
County Bucks
Area Warminster Twp (10149)
Zoning R2
Rooms
Other Rooms Living Room, Dining Room, Primary Bedroom, Bedroom 2, Kitchen, Family Room, Bedroom 1, Laundry, Other
Basement Full, Unfinished
Interior
Interior Features Primary Bath(s), Kitchen - Eat-In
Hot Water Natural Gas
Heating Gas, Forced Air
Cooling Central A/C
Flooring Wood, Fully Carpeted, Tile/Brick
Equipment Oven - Self Cleaning, Dishwasher, Disposal, Built-In Microwave
Fireplace N
Appliance Oven - Self Cleaning, Dishwasher, Disposal, Built-In Microwave
Heat Source Natural Gas
Laundry Upper Floor
Exterior
Exterior Feature Deck(s)
Garage Spaces 3.0
Water Access N
Roof Type Shingle
Accessibility None
Porch Deck(s)
Attached Garage 1
Total Parking Spaces 3
Garage Y
Building
Lot Description Level
Story 2
Foundation Concrete Perimeter
Sewer Public Sewer
Water Public
Architectural Style Colonial
Level or Stories 2
Additional Building Above Grade
Structure Type Cathedral Ceilings,9'+ Ceilings
New Construction N
Schools
School District Centennial
Others
HOA Fee Include Common Area Maintenance,Lawn Maintenance,Snow Removal,Trash
Senior Community No
Tax ID 49-029-002-019
Ownership Fee Simple
Special Listing Condition Third Party Approval
Read Less
Want to know what your home might be worth? Contact us for a FREE valuation!

Our team is ready to help you sell your home for the highest possible price ASAP

Bought with Charles A. Kowalski III • Addison Wolfe Real Estate
GET MORE INFORMATION





