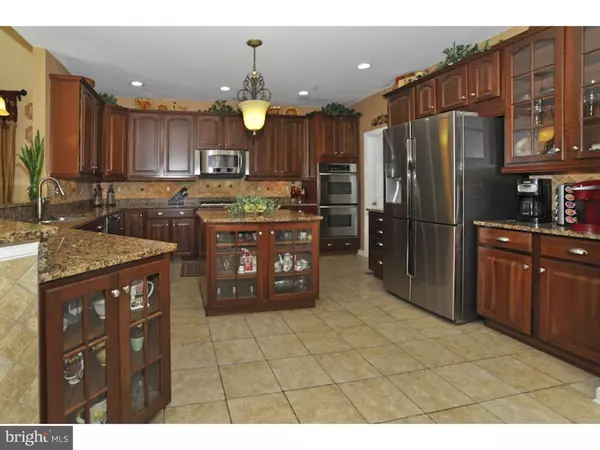$705,000
$719,900
2.1%For more information regarding the value of a property, please contact us for a free consultation.
2102 WYNNE WAY Jamison, PA 18929
4 Beds
5 Baths
4,882 SqFt
Key Details
Sold Price $705,000
Property Type Single Family Home
Sub Type Detached
Listing Status Sold
Purchase Type For Sale
Square Footage 4,882 sqft
Price per Sqft $144
Subdivision Nestlewood Estates
MLS Listing ID 1002723234
Sold Date 02/01/16
Style Colonial
Bedrooms 4
Full Baths 4
Half Baths 1
HOA Fees $41/ann
HOA Y/N Y
Abv Grd Liv Area 3,782
Originating Board TREND
Year Built 2007
Annual Tax Amount $11,634
Tax Year 2015
Lot Size 0.489 Acres
Acres 0.49
Lot Dimensions 129X165
Property Description
No expense spared in this exquisite estate home nestled in an exclusive quiet community. Approx. 5,000 sq ft of living space with every imagineable amenity. Immense custom gourmet kitchen with center island, granite counters, stainless appliances, walk-in room size pantry, and breakfast bar peninsula. A delightful vaulted ceiling morning room with walls of windows overlooks the private fully fenced rear yard with multi level patio seating and entertaining space. First floor laundry is equipped with built in cabinetry and drop zone area. Easy maintenance flooring in this home! - First floor offers solid oak wood floors and ceramic tile. ENTIRE second floor has newly installed bamboo flooring. Walk-out lower level finished with FULL BATH, work out area, TV viewing space and built-in bar. Also a craft/media room and a possible fifth bedroom/office totally an additional 1100 s.f. of living space. Master suite complete with retreat, luxury bath with soaking tub, oversized shower with frameless door, and dual walk-in closets. BR#2 with private full bath. Jack & Jill bath serves two remaining bedrooms. Three car garage, two zone HVAC, three zone lawn aprinkler system, professional landscaping, outstanding schools. It doesn't get better - this is one home that can't be missed! Original owners with pride of ownership.
Location
State PA
County Bucks
Area Warwick Twp (10151)
Zoning RR
Rooms
Other Rooms Living Room, Dining Room, Primary Bedroom, Bedroom 2, Bedroom 3, Kitchen, Family Room, Bedroom 1, In-Law/auPair/Suite, Laundry, Other
Basement Full, Outside Entrance, Fully Finished
Interior
Interior Features Primary Bath(s), Kitchen - Island, Butlers Pantry, Ceiling Fan(s), Sprinkler System, Wet/Dry Bar, Dining Area
Hot Water Natural Gas
Heating Gas, Forced Air
Cooling Central A/C
Flooring Wood, Tile/Brick
Fireplaces Number 1
Equipment Oven - Self Cleaning, Dishwasher, Disposal
Fireplace Y
Appliance Oven - Self Cleaning, Dishwasher, Disposal
Heat Source Natural Gas
Laundry Main Floor
Exterior
Exterior Feature Patio(s)
Parking Features Inside Access, Garage Door Opener
Garage Spaces 3.0
Fence Other
Utilities Available Cable TV
Water Access N
Roof Type Shingle
Accessibility None
Porch Patio(s)
Attached Garage 3
Total Parking Spaces 3
Garage Y
Building
Lot Description Level, Open, Front Yard, Rear Yard, SideYard(s)
Story 2
Foundation Concrete Perimeter
Sewer Public Sewer
Water Public
Architectural Style Colonial
Level or Stories 2
Additional Building Above Grade, Below Grade
Structure Type Cathedral Ceilings,High
New Construction N
Schools
Elementary Schools Jamison
Middle Schools Tamanend
High Schools Central Bucks High School South
School District Central Bucks
Others
HOA Fee Include Common Area Maintenance
Tax ID 51-003-002-001
Ownership Fee Simple
Acceptable Financing Conventional
Listing Terms Conventional
Financing Conventional
Read Less
Want to know what your home might be worth? Contact us for a FREE valuation!

Our team is ready to help you sell your home for the highest possible price ASAP

Bought with Yulin Fang • NextRE

GET MORE INFORMATION





