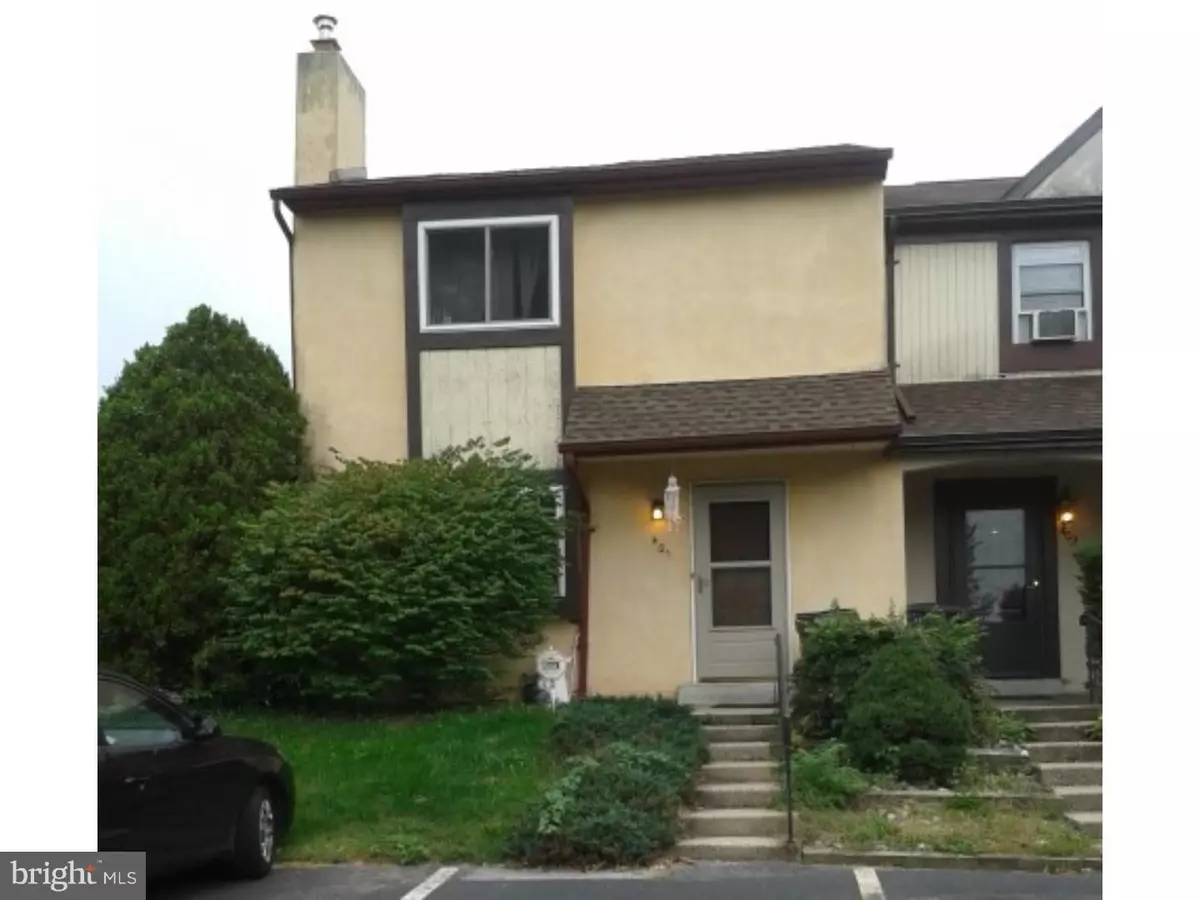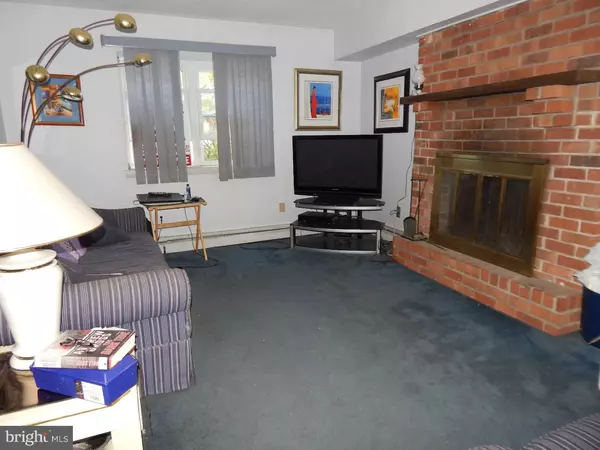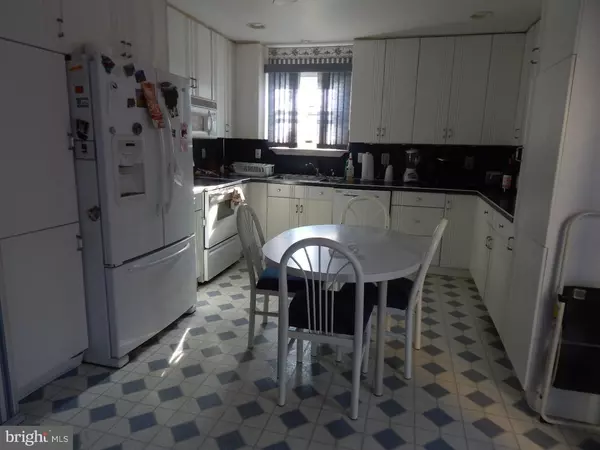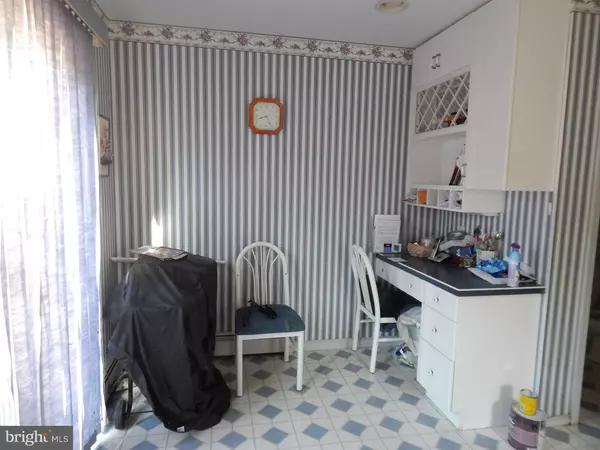$87,000
$99,900
12.9%For more information regarding the value of a property, please contact us for a free consultation.
401 WALNUT RIDGE EST Pottstown, PA 19464
3 Beds
2 Baths
1,520 SqFt
Key Details
Sold Price $87,000
Property Type Townhouse
Sub Type End of Row/Townhouse
Listing Status Sold
Purchase Type For Sale
Square Footage 1,520 sqft
Price per Sqft $57
Subdivision Walnut Ridge Ests
MLS Listing ID 1002722926
Sold Date 09/30/16
Style Other
Bedrooms 3
Full Baths 1
Half Baths 1
HOA Fees $85/mo
HOA Y/N Y
Abv Grd Liv Area 1,520
Originating Board TREND
Year Built 1976
Annual Tax Amount $3,450
Tax Year 2016
Lot Size 760 Sqft
Acres 0.02
Lot Dimensions 20
Property Description
Well maintained 3 bedroom town house currently owned by original owner. This corner property has many updates. An entrance foyer (not common in Walnut Ridge) greets you, before you enter a spacious living room with a powder room. The fireplace will also catch your fancy for sure. Owners have updated the kitchen completely and the lighting is awesome. Just off the kitchen, you have almost 400 sq. foot deck with a BBQ grill included. The upstairs bathroom was also updated with a jetted tub, individual shower and newer toilet and fixtures. Other updates, a Sunsetter awning, Central Air, New Burnham central heating boiler, new architectural roof and much more...Come See! Seller includes a home warranty from First American Home Buyers Protection Corporation Eagle Premier Package with first class upgrade.
Location
State PA
County Montgomery
Area Lower Pottsgrove Twp (10642)
Zoning R2
Rooms
Other Rooms Living Room, Primary Bedroom, Bedroom 2, Kitchen, Family Room, Bedroom 1
Basement Full
Interior
Interior Features Primary Bath(s), Butlers Pantry, Ceiling Fan(s), WhirlPool/HotTub, Stall Shower, Kitchen - Eat-In
Hot Water Oil
Heating Oil, Baseboard
Cooling Central A/C
Flooring Fully Carpeted, Vinyl
Fireplaces Number 1
Fireplaces Type Brick
Equipment Oven - Self Cleaning, Dishwasher, Refrigerator, Disposal, Trash Compactor, Energy Efficient Appliances
Fireplace Y
Window Features Energy Efficient,Replacement
Appliance Oven - Self Cleaning, Dishwasher, Refrigerator, Disposal, Trash Compactor, Energy Efficient Appliances
Heat Source Oil
Laundry Basement
Exterior
Exterior Feature Deck(s)
Utilities Available Cable TV
Amenities Available Tot Lots/Playground
Water Access N
Roof Type Shingle
Accessibility None
Porch Deck(s)
Garage N
Building
Lot Description Corner
Story 2
Sewer Public Sewer
Water Public
Architectural Style Other
Level or Stories 2
Additional Building Above Grade
New Construction N
Schools
High Schools Pottsgrove Senior
School District Pottsgrove
Others
HOA Fee Include Common Area Maintenance,Snow Removal,Trash,Parking Fee,Insurance,Management
Senior Community No
Tax ID 42-00-05117-205
Ownership Fee Simple
Security Features Security System
Acceptable Financing Conventional, VA, FHA 203(b)
Listing Terms Conventional, VA, FHA 203(b)
Financing Conventional,VA,FHA 203(b)
Read Less
Want to know what your home might be worth? Contact us for a FREE valuation!

Our team is ready to help you sell your home for the highest possible price ASAP

Bought with Gary A Pace • Richard A Zuber Realty-Pottstown

GET MORE INFORMATION





