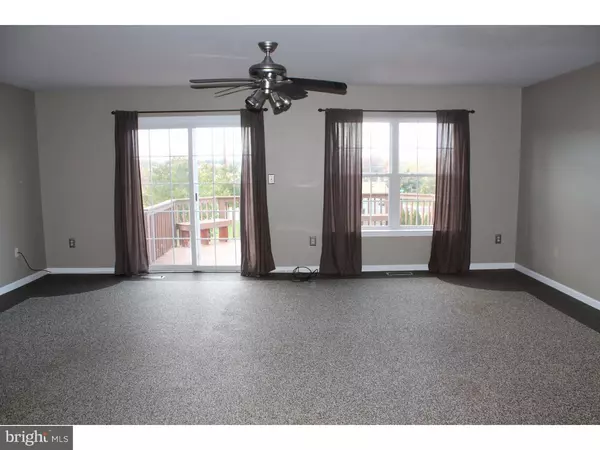$175,000
$175,000
For more information regarding the value of a property, please contact us for a free consultation.
2807 SEQUOIA DR Macungie, PA 18062
3 Beds
3 Baths
1,885 SqFt
Key Details
Sold Price $175,000
Property Type Townhouse
Sub Type End of Row/Townhouse
Listing Status Sold
Purchase Type For Sale
Square Footage 1,885 sqft
Price per Sqft $92
Subdivision Penns West
MLS Listing ID 1002725606
Sold Date 12/29/15
Style Other
Bedrooms 3
Full Baths 2
Half Baths 1
HOA Fees $47/qua
HOA Y/N Y
Abv Grd Liv Area 1,885
Originating Board TREND
Year Built 2001
Annual Tax Amount $3,369
Tax Year 2015
Lot Size 2,090 Sqft
Acres 0.05
Lot Dimensions 22X95
Property Description
Easy commute to Rts. 222, 22, 78, 100 and the NE Ext. PA Tpk. from this multilevel townhome in the community of Penns West. The entry level of this home includes a foyer, laundry area (newer washer & dryer included), rough-in plumbing for an additional bathroom, access to the garage, and family room with patio slider to the backyard. The main level offers a spacious living room/dining room area with easy to maintain Everstone flooring, nicely appointed kitchen with pantry (all appliances included), and a half bath. The living room and deck with bench seating offers a beautiful view and the deck overlooks the nearby playground. Upstairs you will find a serene master suite with window seat and its own bathroom, two more bedrooms and another full bathroom. The furnace and central air were installed July 2015. Penn's West quarterly HOA includes pool, playground, tennis and basketball courts, access to the community center with gym, and lawn care for the common areas.
Location
State PA
County Lehigh
Area Lower Macungie Twp (12311)
Zoning U
Rooms
Other Rooms Living Room, Dining Room, Primary Bedroom, Bedroom 2, Kitchen, Family Room, Bedroom 1
Basement Full, Fully Finished
Interior
Interior Features Primary Bath(s), Butlers Pantry, Ceiling Fan(s), Kitchen - Eat-In
Hot Water Electric
Heating Heat Pump - Electric BackUp, Forced Air
Cooling Central A/C
Flooring Fully Carpeted, Vinyl, Tile/Brick
Equipment Oven - Self Cleaning, Dishwasher, Energy Efficient Appliances
Fireplace N
Appliance Oven - Self Cleaning, Dishwasher, Energy Efficient Appliances
Laundry Lower Floor
Exterior
Exterior Feature Deck(s)
Parking Features Inside Access, Garage Door Opener
Garage Spaces 2.0
Utilities Available Cable TV
Amenities Available Swimming Pool, Tennis Courts, Club House, Tot Lots/Playground
Water Access N
Roof Type Pitched,Shingle
Accessibility None
Porch Deck(s)
Attached Garage 1
Total Parking Spaces 2
Garage Y
Building
Lot Description Rear Yard
Story 3+
Sewer Public Sewer
Water Public
Architectural Style Other
Level or Stories 3+
Additional Building Above Grade
New Construction N
Schools
Elementary Schools Willow Lane
High Schools Emmaus
School District East Penn
Others
HOA Fee Include Pool(s),Common Area Maintenance,Snow Removal,Health Club
Tax ID 547441635647-00001
Ownership Fee Simple
Acceptable Financing Conventional, VA, FHA 203(b)
Listing Terms Conventional, VA, FHA 203(b)
Financing Conventional,VA,FHA 203(b)
Read Less
Want to know what your home might be worth? Contact us for a FREE valuation!

Our team is ready to help you sell your home for the highest possible price ASAP

Bought with Michael Seislove • BHHS Fox & Roach-Macungie

GET MORE INFORMATION





