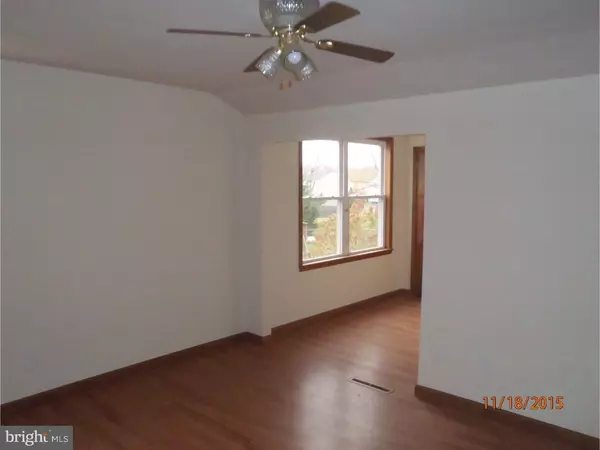$230,000
$234,900
2.1%For more information regarding the value of a property, please contact us for a free consultation.
16 BANCROFT RD Evesham, NJ 08053
6 Beds
3 Baths
2,952 SqFt
Key Details
Sold Price $230,000
Property Type Single Family Home
Sub Type Detached
Listing Status Sold
Purchase Type For Sale
Square Footage 2,952 sqft
Price per Sqft $77
Subdivision Heritage Village
MLS Listing ID 1002719916
Sold Date 03/30/16
Style Traditional,Bi-level
Bedrooms 6
Full Baths 2
Half Baths 1
HOA Y/N N
Abv Grd Liv Area 2,952
Originating Board TREND
Year Built 1958
Annual Tax Amount $8,269
Tax Year 2015
Lot Size 10,890 Sqft
Acres 0.25
Lot Dimensions 0X0
Property Description
This is a Fannie Mae Homepath Property! Sensational and rare opportunity. This home boasts 6 spacious bedrooms, 2.5 bathrooms, and 2 bonus rooms. Walkthrough the front door of this newly updated home and you will be impressed by the new neutral paint, new tile foyer, and new carpets. Walk up the stairs to the open family room which brings you right into the massive dining room. The dining room has a sliding glass that leads you to the huge upper deck. Off the dining room is the kitchen which has new appliances and three full walls of countertop space. Also on the top floor is the master suite that features and master bath with Jacuzzi tub and a stall shower. Rounding out the upstairs is two more bedrooms and a full bathroom. Downstairs has 3 more bedrooms, 2 bonus rooms, and a large living room. This magnificent home also has a 2 car detached garage and large backyard. Do not miss out. Come see it today.
Location
State NJ
County Burlington
Area Evesham Twp (20313)
Zoning MD
Rooms
Other Rooms Living Room, Dining Room, Primary Bedroom, Bedroom 2, Bedroom 3, Kitchen, Family Room, Bedroom 1, Other
Interior
Interior Features Kitchen - Eat-In
Hot Water Natural Gas
Heating Gas
Cooling Central A/C
Fireplaces Number 1
Fireplace Y
Heat Source Natural Gas
Laundry Lower Floor
Exterior
Garage Spaces 5.0
Water Access N
Accessibility None
Total Parking Spaces 5
Garage N
Building
Sewer Public Sewer
Water Public
Architectural Style Traditional, Bi-level
Additional Building Above Grade
New Construction N
Schools
Elementary Schools Beeler
Middle Schools Marlton
School District Evesham Township
Others
Tax ID 13-00027 15-00006
Ownership Fee Simple
Read Less
Want to know what your home might be worth? Contact us for a FREE valuation!

Our team is ready to help you sell your home for the highest possible price ASAP

Bought with Lorraine M Flynn • BHHS Fox & Roach-Cherry Hill

GET MORE INFORMATION





