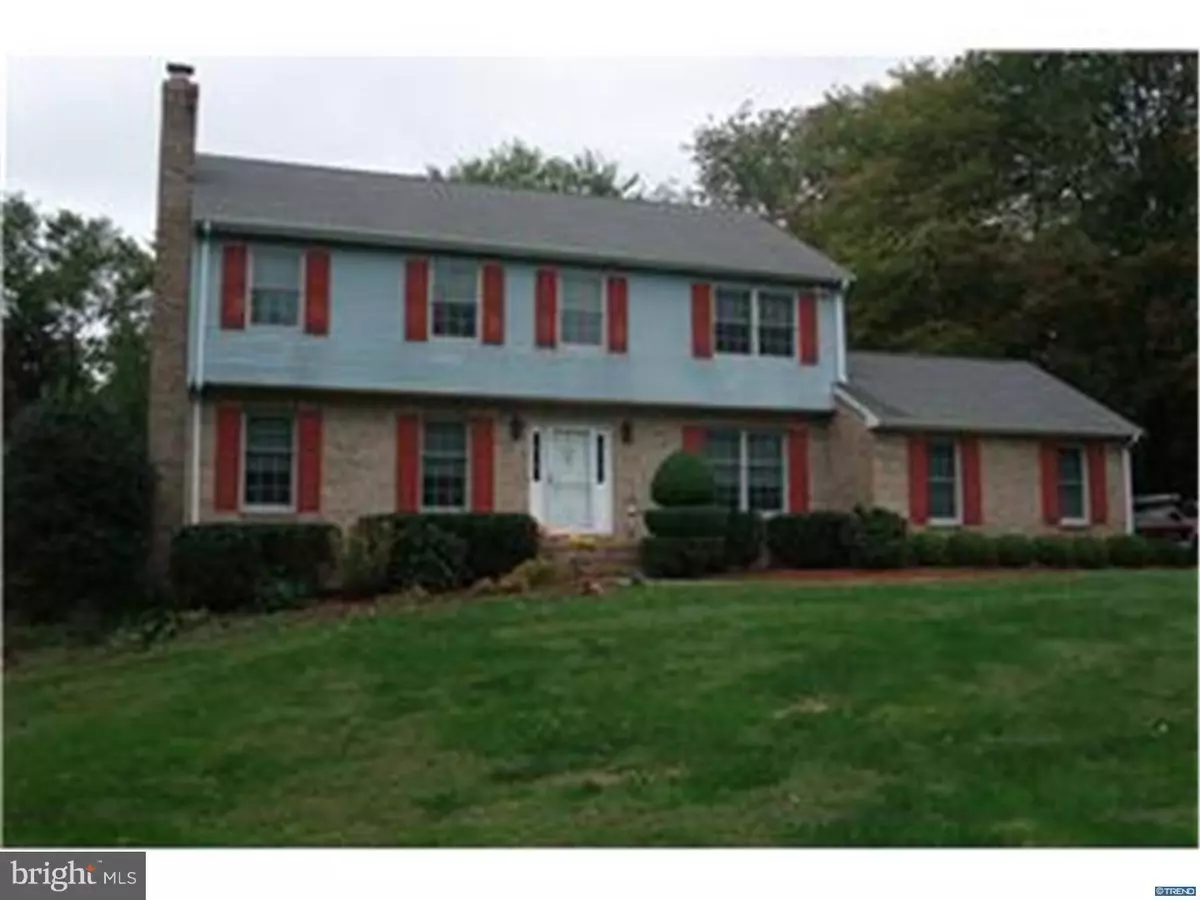$365,000
$369,900
1.3%For more information regarding the value of a property, please contact us for a free consultation.
44 BRIDLE BROOK LN Newark, DE 19711
4 Beds
3 Baths
3,477 SqFt
Key Details
Sold Price $365,000
Property Type Single Family Home
Sub Type Detached
Listing Status Sold
Purchase Type For Sale
Square Footage 3,477 sqft
Price per Sqft $104
Subdivision Covered Bridge Farms
MLS Listing ID 1002720590
Sold Date 01/19/16
Style Colonial
Bedrooms 4
Full Baths 2
Half Baths 1
HOA Fees $39/ann
HOA Y/N Y
Abv Grd Liv Area 2,757
Originating Board TREND
Year Built 1986
Annual Tax Amount $3,422
Tax Year 2015
Lot Size 0.830 Acres
Acres 0.83
Lot Dimensions 150 X 242
Property Description
Custom designed, quality built and superbly maintained by original owners, this lovely, traditional, center hall colonial, offers space, functionality, ex condition and location. 2575 sq ft above grade provides upgraded/updated spacious kitchen w/custom cabinetry/top line granite/lighting/premium appliances; Formal LR/DR w/crown molding; FR opening to added Sun Room w/skylights; 1st floor study/office & laundry w/tub. 2nd floor w/2 foot cantilever enlarges: the main suite w/private (partially updated) bath (s), large WIC; 3 additional BR's w/more floor and closet space. The Lower Level adds 720 legal sq ft, professionally finished 1993 w/walk out door to grade, configured as media/game & exercise rooms. Additional updates: H/E HVAC-2012, New Windows-2007, New Roof-2005, New Septic w/2nd drain field 1998.
Location
State DE
County New Castle
Area Newark/Glasgow (30905)
Zoning NC21
Direction East
Rooms
Other Rooms Living Room, Dining Room, Primary Bedroom, Bedroom 2, Bedroom 3, Kitchen, Family Room, Bedroom 1, Laundry, Other, Attic
Basement Partial, Outside Entrance, Drainage System
Interior
Interior Features Primary Bath(s), Butlers Pantry, Ceiling Fan(s), Water Treat System, Breakfast Area
Hot Water Electric
Heating Heat Pump - Electric BackUp, Forced Air
Cooling Central A/C
Flooring Wood, Fully Carpeted, Vinyl, Tile/Brick, Marble
Fireplaces Number 1
Fireplaces Type Brick
Equipment Cooktop, Oven - Double, Oven - Self Cleaning, Dishwasher
Fireplace Y
Window Features Replacement
Appliance Cooktop, Oven - Double, Oven - Self Cleaning, Dishwasher
Laundry Main Floor
Exterior
Exterior Feature Deck(s)
Parking Features Inside Access, Garage Door Opener
Garage Spaces 5.0
Utilities Available Cable TV
Water Access N
Roof Type Pitched,Shingle
Accessibility None
Porch Deck(s)
Attached Garage 2
Total Parking Spaces 5
Garage Y
Building
Lot Description Open
Story 2
Foundation Brick/Mortar
Sewer On Site Septic
Water Well
Architectural Style Colonial
Level or Stories 2
Additional Building Above Grade, Below Grade
New Construction N
Schools
School District Christina
Others
HOA Fee Include Common Area Maintenance,Snow Removal
Tax ID 0900740023
Ownership Fee Simple
Security Features Security System
Acceptable Financing Conventional, VA, FHA 203(b)
Listing Terms Conventional, VA, FHA 203(b)
Financing Conventional,VA,FHA 203(b)
Read Less
Want to know what your home might be worth? Contact us for a FREE valuation!

Our team is ready to help you sell your home for the highest possible price ASAP

Bought with Joann M Baldridge • Long & Foster Real Estate, Inc.

GET MORE INFORMATION





