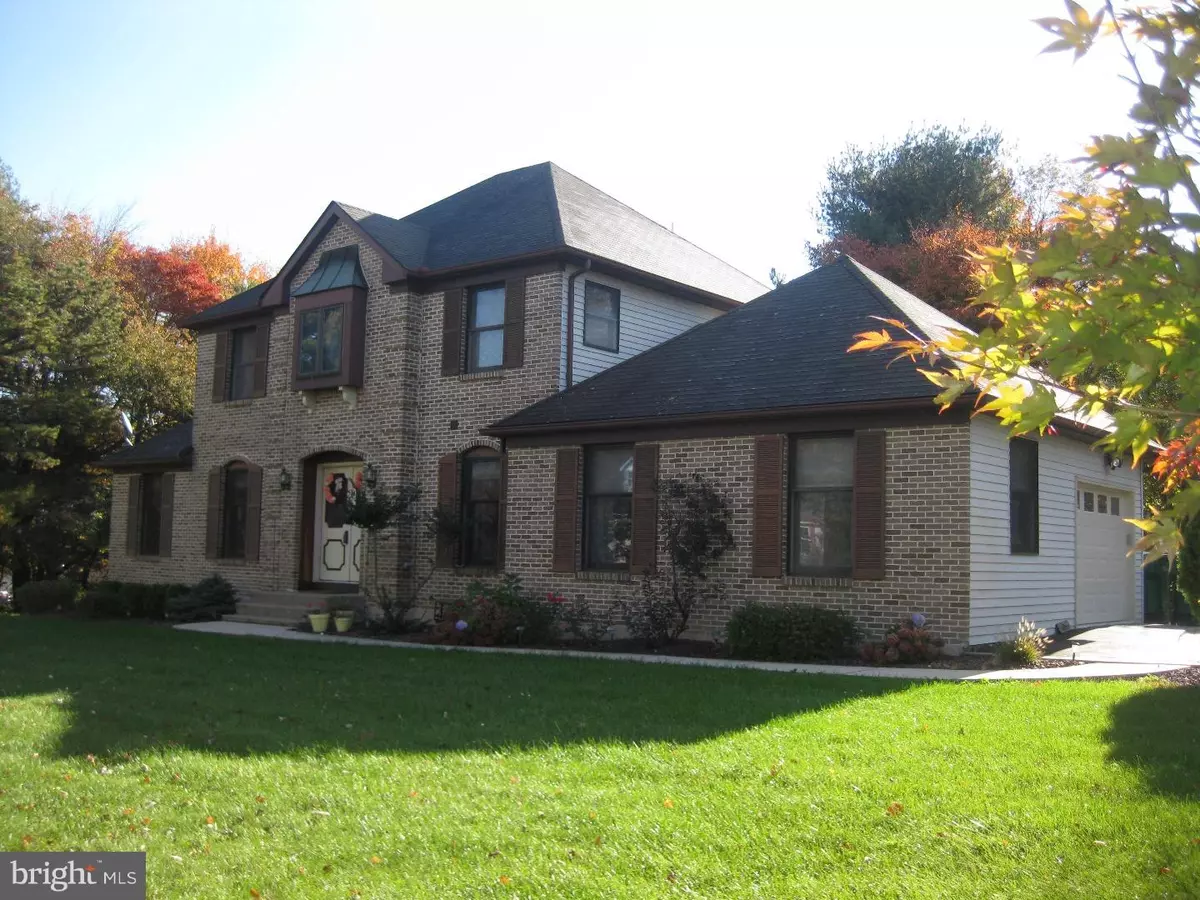$240,000
$260,000
7.7%For more information regarding the value of a property, please contact us for a free consultation.
105 PINE CT Saylorsburg, PA 18353
4 Beds
4 Baths
2,735 SqFt
Key Details
Sold Price $240,000
Property Type Single Family Home
Sub Type Detached
Listing Status Sold
Purchase Type For Sale
Square Footage 2,735 sqft
Price per Sqft $87
Subdivision Z Not In A Dev
MLS Listing ID 1002721546
Sold Date 06/30/16
Style Colonial
Bedrooms 4
Full Baths 3
Half Baths 1
HOA Y/N N
Abv Grd Liv Area 1,998
Originating Board TREND
Year Built 1989
Annual Tax Amount $5,782
Tax Year 2015
Lot Size 1.100 Acres
Acres 1.1
Property Description
Classic brick colonial in desirable Ross Twp! The homeowners have recently finished major renovations to this already gorgeous home. 1st floor features include a LR with HW floors that opens right to the DR with HW floors, gas fireplace, & a pass through to the Kitchen. The Kitchen/Breakfast Area includes tile floors, granite counters, SS appliances, trey ceiling with crown mldgs, & Pella sliders to the large, recently stained deck. The main floor BR has been completely remodeled, & includes an ADA approved full BA, & could serve as a 2nd Master Suite, or in-law quarters. The 2nd floor features the Master Bedroom with HW floors, walk-in dressing area/closet, MBA w jetted tub, 2 more Bedrooms with HW floors, & a full BA. The Lower Level is finished to include a FR/Rec Rm area, along with laundry/work-out area. Other features 1 car garage, neutral tones throughout, a laundry chute, corner lot, and wiring for a generator. This home is truly a must see - you will not be disappointed!
Location
State PA
County Monroe
Area Ross Twp (13515)
Zoning R1
Rooms
Other Rooms Living Room, Dining Room, Primary Bedroom, Bedroom 2, Bedroom 3, Kitchen, Family Room, Bedroom 1, In-Law/auPair/Suite
Basement Full
Interior
Interior Features Primary Bath(s), Kitchen - Island, Dining Area
Hot Water Natural Gas
Heating Propane
Cooling Central A/C
Flooring Wood, Fully Carpeted, Vinyl, Tile/Brick
Fireplaces Number 1
Fireplaces Type Brick
Fireplace Y
Heat Source Bottled Gas/Propane
Laundry Lower Floor
Exterior
Exterior Feature Deck(s)
Garage Spaces 1.0
Water Access N
Accessibility Mobility Improvements
Porch Deck(s)
Attached Garage 1
Total Parking Spaces 1
Garage Y
Building
Lot Description Cul-de-sac
Story 2
Sewer On Site Septic
Water Well
Architectural Style Colonial
Level or Stories 2
Additional Building Above Grade, Below Grade
New Construction N
Others
Tax ID 15-6257-03-40-2264
Ownership Fee Simple
Read Less
Want to know what your home might be worth? Contact us for a FREE valuation!

Our team is ready to help you sell your home for the highest possible price ASAP

Bought with Non Subscribing Member • Non Member Office
GET MORE INFORMATION





