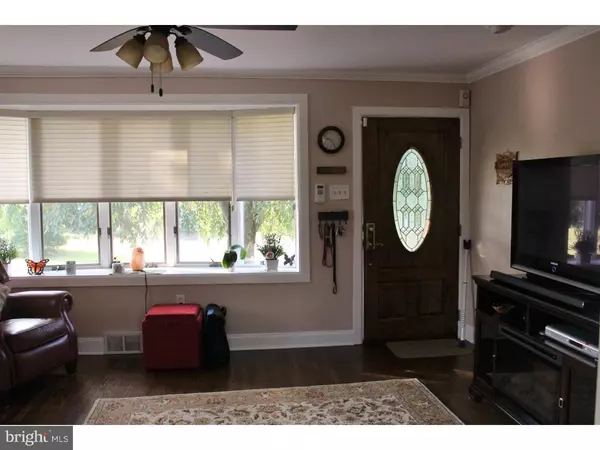$255,000
$259,900
1.9%For more information regarding the value of a property, please contact us for a free consultation.
2058 TERRACE DR Feasterville, PA 19053
2 Beds
2 Baths
1,742 SqFt
Key Details
Sold Price $255,000
Property Type Single Family Home
Sub Type Detached
Listing Status Sold
Purchase Type For Sale
Square Footage 1,742 sqft
Price per Sqft $146
Subdivision Maple View Estates
MLS Listing ID 1002714630
Sold Date 11/20/15
Style Ranch/Rambler
Bedrooms 2
Full Baths 1
Half Baths 1
HOA Y/N N
Abv Grd Liv Area 999
Originating Board TREND
Year Built 1954
Annual Tax Amount $3,664
Tax Year 2015
Lot Size 0.346 Acres
Acres 0.35
Lot Dimensions 86X175
Property Sub-Type Detached
Property Description
Stop the car! Gorgeous curb appeal! Beautiful brick ranch tucked away on quiet street! Oversize two car garage with atrium window and attic! Garage has two sets of doors!!! Two car door in front...inside is another single door to access rear yard!!! Gotta love it! Spacious living room w/bay window and crown molding! Bright eat in kitchen w/huge skylight! Take the party outdoors to the large trex deck right down to the covered patio! Large master bedroom with custom wall to wall closet! Nice size second bedroom. Elegant bath w/italian porcelain toilet and sink! And the finished bsmt? What a great space for anything and everything! Brick fireplace with new gas hook up and insert! Large entertainment area! Great wet bar! Powder room! Separate utility room with work bench freshly painted and waterproofed! Storage closets! Did I say new? All new heat and air conditioning systems! The roof with gutter guards 2013! Upgraded electrical and lighting indoor and out! All freshly painted throughout! Refinished hardwood floors on first level! Beautifully stained front door and new storm door! Pella windows! Huge fenced yard with shed! All this...and award winning Neshaminy Schools! WILL NOT LAST!
Location
State PA
County Bucks
Area Lower Southampton Twp (10121)
Zoning R2
Rooms
Other Rooms Living Room, Primary Bedroom, Kitchen, Family Room, Bedroom 1, Other
Basement Full, Fully Finished
Interior
Interior Features Skylight(s), Ceiling Fan(s), Wet/Dry Bar, Kitchen - Eat-In
Hot Water Electric
Heating Heat Pump - Electric BackUp
Cooling Central A/C
Flooring Wood, Fully Carpeted
Fireplaces Number 1
Fireplaces Type Brick, Gas/Propane
Fireplace Y
Window Features Bay/Bow,Replacement
Laundry Basement
Exterior
Exterior Feature Deck(s), Patio(s)
Parking Features Garage Door Opener, Oversized
Garage Spaces 4.0
Water Access N
Roof Type Shingle
Accessibility None
Porch Deck(s), Patio(s)
Attached Garage 2
Total Parking Spaces 4
Garage Y
Building
Lot Description Rear Yard
Story 1
Sewer Public Sewer
Water Public
Architectural Style Ranch/Rambler
Level or Stories 1
Additional Building Above Grade, Below Grade
Structure Type Cathedral Ceilings
New Construction N
Schools
School District Neshaminy
Others
Tax ID 21-020-116
Ownership Fee Simple
Acceptable Financing Conventional, VA, FHA 203(b)
Listing Terms Conventional, VA, FHA 203(b)
Financing Conventional,VA,FHA 203(b)
Read Less
Want to know what your home might be worth? Contact us for a FREE valuation!

Our team is ready to help you sell your home for the highest possible price ASAP

Bought with Judith A Mish • RE/MAX Centre Realtors
GET MORE INFORMATION





