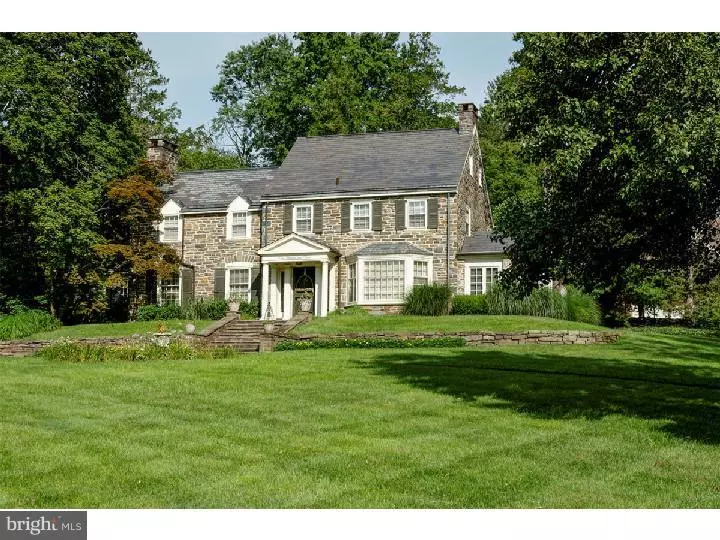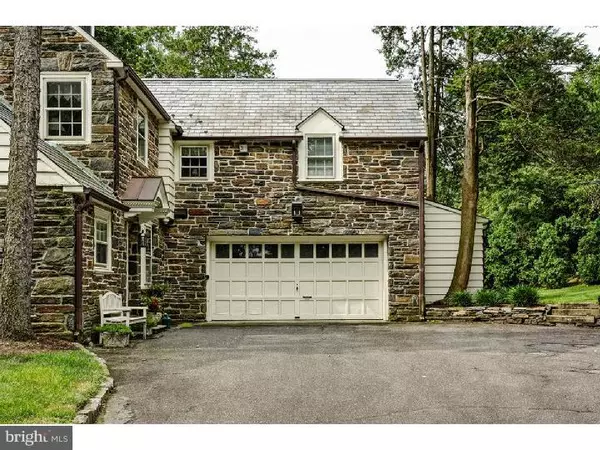$920,000
$975,000
5.6%For more information regarding the value of a property, please contact us for a free consultation.
111 UPLAND WAY Haddonfield, NJ 08033
5 Beds
5 Baths
3,694 SqFt
Key Details
Sold Price $920,000
Property Type Single Family Home
Sub Type Detached
Listing Status Sold
Purchase Type For Sale
Square Footage 3,694 sqft
Price per Sqft $249
Subdivision None Available
MLS Listing ID 1002711112
Sold Date 01/28/16
Style Colonial
Bedrooms 5
Full Baths 3
Half Baths 2
HOA Y/N N
Abv Grd Liv Area 3,694
Originating Board TREND
Year Built 1931
Annual Tax Amount $29,841
Tax Year 2015
Lot Size 1.162 Acres
Acres 1.16
Lot Dimensions 229' X 221'
Property Description
This fantastic home is located on what everyone calls the best lot in prestigious Haddonfield. There are great views from every room. This well built stone home has quality features inside and outside. As soon as you enter, you feel at home with the warmth of the hardwood floor, the beautiful woodwork on the curved arches & the crown moldings, chair rails and wainscoting. The 1st floor features a grand entry foyer, formal living room with fireplace, dining room with crown molding, updated kitchen with granite countertops, breakfast room with vaulted ceiling, family room with vaulted ceiling, office/library with built-in bookcases and new upgraded powder room. The 2nd floor features an impressive master suite, three other great sized bedrooms & full bath. On the 3rd floor is the fifth bedroom & full bath. To complete the interior, there is a full basement with game room w/fireplace, powder room & laundry/utiltity/storage room. So park your car in the attached 2 car garage & make this impressive home yours.
Location
State NJ
County Camden
Area Haddonfield Boro (20417)
Zoning R
Rooms
Other Rooms Living Room, Dining Room, Primary Bedroom, Bedroom 2, Bedroom 3, Kitchen, Family Room, Bedroom 1, Other, Attic
Basement Full, Drainage System, Fully Finished
Interior
Interior Features Primary Bath(s), Butlers Pantry, Stall Shower, Dining Area
Hot Water Natural Gas
Heating Gas, Hot Water
Cooling Central A/C
Flooring Wood, Fully Carpeted, Vinyl, Tile/Brick
Fireplaces Number 2
Fireplaces Type Gas/Propane, Non-Functioning
Equipment Cooktop, Oven - Double, Dishwasher, Refrigerator, Disposal
Fireplace Y
Window Features Energy Efficient,Replacement
Appliance Cooktop, Oven - Double, Dishwasher, Refrigerator, Disposal
Heat Source Natural Gas
Laundry Basement
Exterior
Exterior Feature Patio(s), Porch(es)
Parking Features Garage Door Opener
Garage Spaces 5.0
Utilities Available Cable TV
Water Access N
Roof Type Pitched,Slate
Accessibility None
Porch Patio(s), Porch(es)
Attached Garage 2
Total Parking Spaces 5
Garage Y
Building
Lot Description Corner, Irregular, Sloping, Open, Front Yard, Rear Yard, SideYard(s)
Story 2
Foundation Stone, Concrete Perimeter
Sewer Public Sewer
Water Public
Architectural Style Colonial
Level or Stories 2
Additional Building Above Grade
Structure Type Cathedral Ceilings
New Construction N
Schools
Elementary Schools Central
Middle Schools Haddonfield
High Schools Haddonfield Memorial
School District Haddonfield Borough Public Schools
Others
Tax ID 17-00064 11-00002
Ownership Fee Simple
Security Features Security System
Read Less
Want to know what your home might be worth? Contact us for a FREE valuation!

Our team is ready to help you sell your home for the highest possible price ASAP

Bought with Lynn A Rossi • BHHS Fox & Roach - Haddonfield

GET MORE INFORMATION





