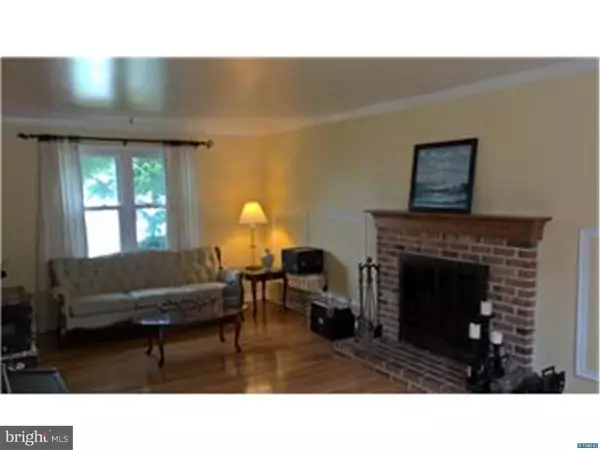$250,000
$250,000
For more information regarding the value of a property, please contact us for a free consultation.
119 MORRISON RD New Castle, DE 19720
4 Beds
3 Baths
7,841 Sqft Lot
Key Details
Sold Price $250,000
Property Type Single Family Home
Sub Type Detached
Listing Status Sold
Purchase Type For Sale
Subdivision Penn Acres
MLS Listing ID 1002711908
Sold Date 12/04/15
Style Colonial
Bedrooms 4
Full Baths 2
Half Baths 1
HOA Fees $2/ann
HOA Y/N Y
Originating Board TREND
Year Built 1973
Annual Tax Amount $1,968
Tax Year 2015
Lot Size 7,841 Sqft
Acres 0.18
Lot Dimensions 70 X 110
Property Description
Welcome to this stunning 4 Bedroom 2.1 Bath Colonial with a $250K FHA Appraisal Approval. You will find pristine hardwoods throughout most of the home. Original non-wood flooring has been replaced with Durastone Tile in the Family (w/Powder Room) and Sun Room, which features vaulted ceilings, French Doors and a picturesque view of the yard and the neighboring park...no neighbors behind!...very private! The adjoining kitchen features new Granite countertops and sink. Having a Formal Gathering?...the oversized Living Room has plenty of room and a brick fireplace. The upstairs features a large Master Suite with full bath, 3 More Bedrooms as well as an extra full Bath. The fully finished Basement has a Storage Room, Laundry Room and a large Den. Outside you will find a beautifully landscaped, fenced-in yard with a Paver Patio and large shed. Recent updates include: In 2015...windows (27 total), Granite counter tops w/backsplash, electric upgrade, hot water heater, concrete porch pad, interior doors, paint and attic sealer; In 2014...garage and exterior doors; In 2013...Durastone ceramic tiles in Family & Sunroom....then in 2008...furnace and HVAC. This will not last long. Make an appointment today!
Location
State DE
County New Castle
Area New Castle/Red Lion/Del.City (30904)
Zoning NC6.5
Rooms
Other Rooms Living Room, Dining Room, Primary Bedroom, Bedroom 2, Bedroom 3, Kitchen, Family Room, Bedroom 1, Laundry, Other, Attic
Basement Full, Fully Finished
Interior
Interior Features Primary Bath(s), Butlers Pantry, Ceiling Fan(s), Stall Shower, Kitchen - Eat-In
Hot Water Electric
Heating Oil, Forced Air, Energy Star Heating System, Programmable Thermostat
Cooling Central A/C
Flooring Wood, Vinyl, Tile/Brick
Fireplaces Number 1
Fireplaces Type Brick
Equipment Built-In Range, Oven - Self Cleaning, Dishwasher, Disposal, Energy Efficient Appliances, Built-In Microwave
Fireplace Y
Window Features Energy Efficient,Replacement
Appliance Built-In Range, Oven - Self Cleaning, Dishwasher, Disposal, Energy Efficient Appliances, Built-In Microwave
Heat Source Oil
Laundry Basement
Exterior
Exterior Feature Patio(s), Porch(es)
Parking Features Garage Door Opener
Garage Spaces 5.0
Utilities Available Cable TV
Water Access N
Roof Type Pitched,Shingle
Accessibility None
Porch Patio(s), Porch(es)
Attached Garage 2
Total Parking Spaces 5
Garage Y
Building
Lot Description Flag, Level, Open
Story 2
Foundation Concrete Perimeter, Brick/Mortar
Sewer Public Sewer
Water Public
Architectural Style Colonial
Level or Stories 2
New Construction N
Schools
School District Colonial
Others
Tax ID 1001920217
Ownership Fee Simple
Acceptable Financing Conventional, VA, FHA 203(b)
Listing Terms Conventional, VA, FHA 203(b)
Financing Conventional,VA,FHA 203(b)
Read Less
Want to know what your home might be worth? Contact us for a FREE valuation!

Our team is ready to help you sell your home for the highest possible price ASAP

Bought with Jose L Guzman • Alliance Realty

GET MORE INFORMATION





