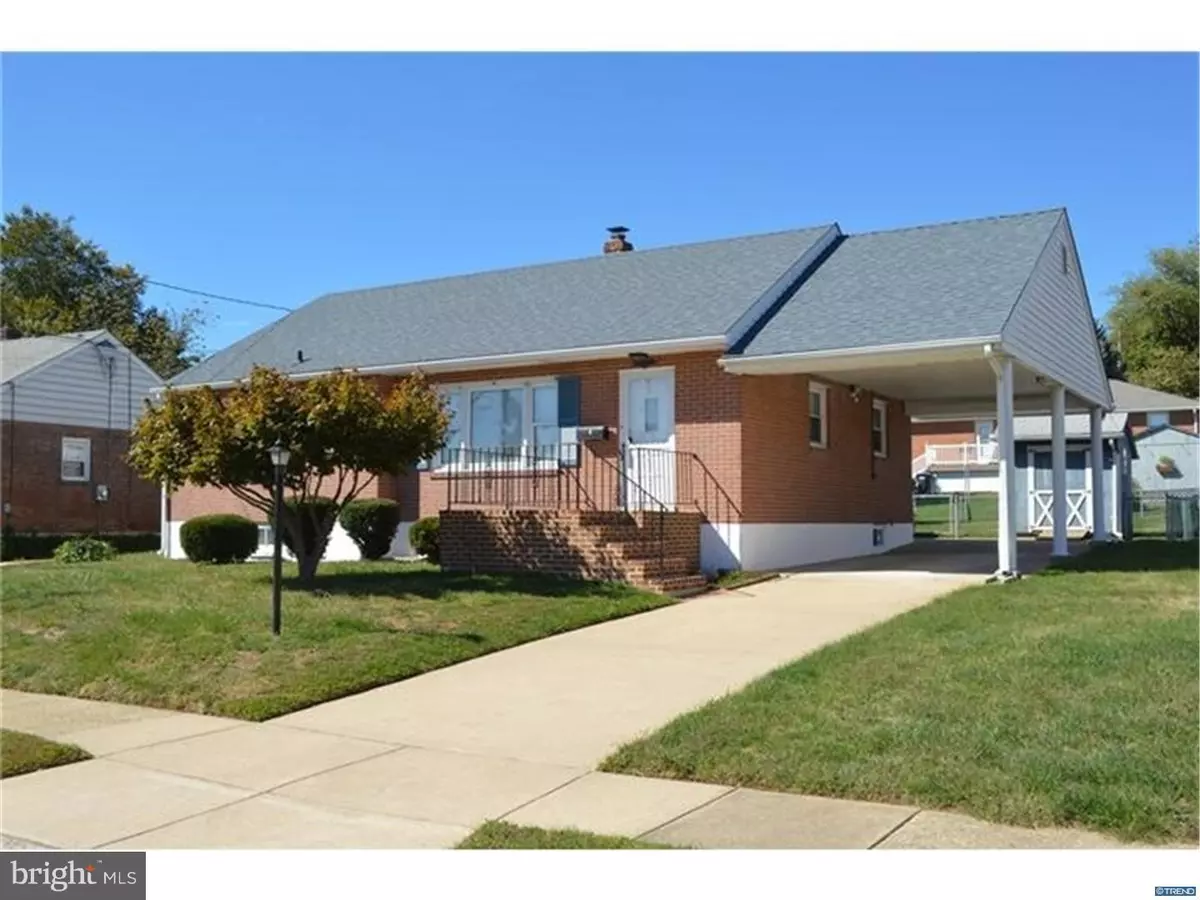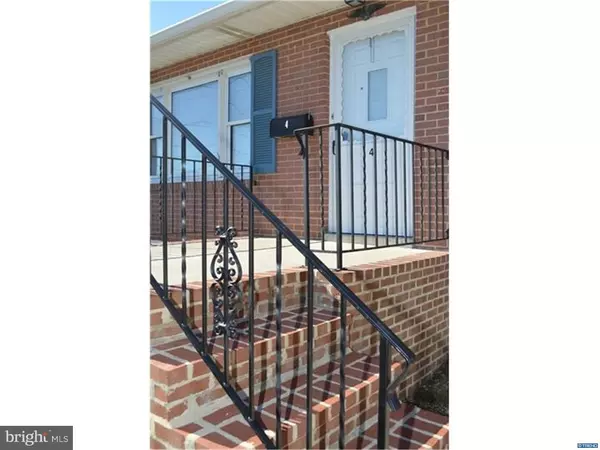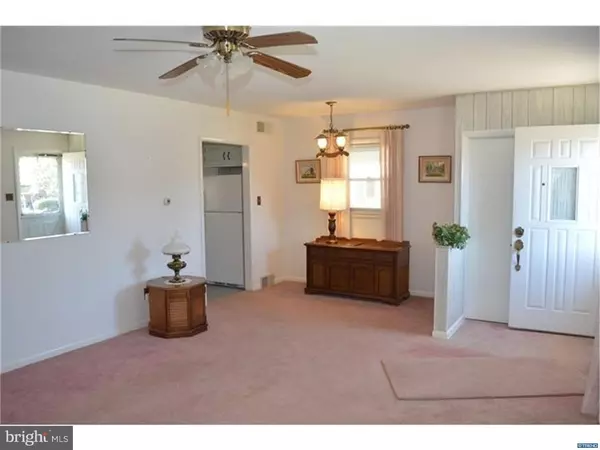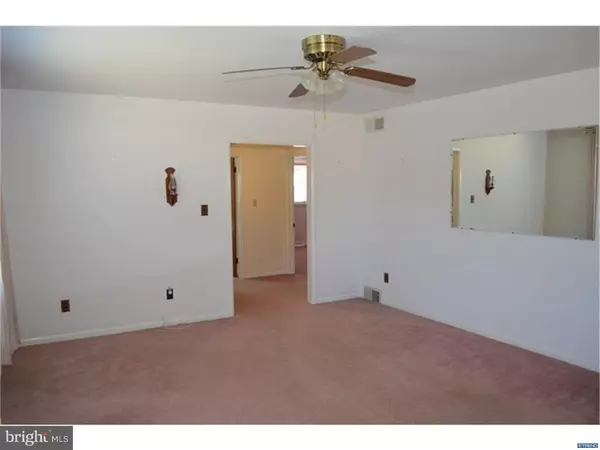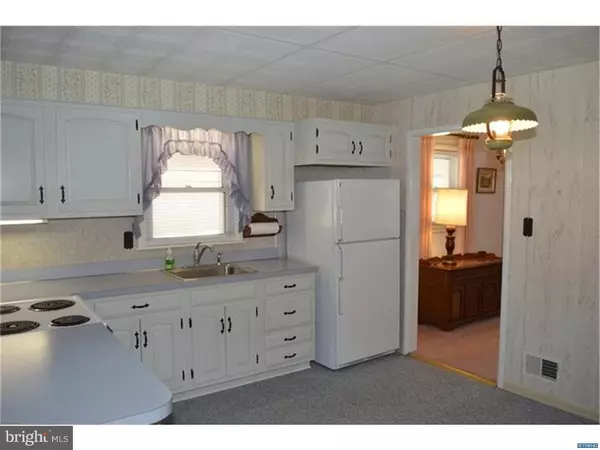$184,900
$184,900
For more information regarding the value of a property, please contact us for a free consultation.
4 GLOVER CIR Wilmington, DE 19804
3 Beds
1 Bath
6,970 Sqft Lot
Key Details
Sold Price $184,900
Property Type Single Family Home
Sub Type Detached
Listing Status Sold
Purchase Type For Sale
Subdivision Westview
MLS Listing ID 1002712322
Sold Date 04/29/16
Style Ranch/Rambler
Bedrooms 3
Full Baths 1
HOA Fees $1/ann
HOA Y/N Y
Originating Board TREND
Year Built 1958
Annual Tax Amount $1,332
Tax Year 2015
Lot Size 6,970 Sqft
Acres 0.16
Lot Dimensions 62X108
Property Description
This beautifully maintained all-brick ranch home in the quiet community of Westview is loaded with many desirable features for contemporary living. A new roof, upgraded windows, a new driveway, a carport, and a large fenced-in yard with shed are highlights of the exterior. The interior boasts hardwood floors throughout (under wall-to-wall carpeting), a living room with built-in coat closet, a dining room, an updated kitchen graced with ample cabinets from Hagerstown Kitchens, and a good-sized family room addition with utility closet. The bathroom with its pristine hand-set tile flooring under wall-to-wall and the three bedrooms open from a large central hall. A partially finished full basement with utility room and stall shower provide additional living and storage space. With convenient location near shopping, hospitals, parks, public transportation, and I-95, 4 Glover Circle is an excellent choice for your new home.
Location
State DE
County New Castle
Area Elsmere/Newport/Pike Creek (30903)
Zoning NC6.5
Rooms
Other Rooms Living Room, Dining Room, Primary Bedroom, Bedroom 2, Kitchen, Family Room, Bedroom 1, Laundry, Attic
Basement Full
Interior
Interior Features Kitchen - Eat-In
Hot Water Electric
Heating Oil, Forced Air
Cooling Central A/C
Flooring Wood, Fully Carpeted
Fireplaces Number 1
Fireplaces Type Brick
Fireplace Y
Heat Source Oil
Laundry Main Floor
Exterior
Utilities Available Cable TV
Water Access N
Roof Type Shingle
Accessibility None
Garage N
Building
Story 1
Sewer Public Sewer
Water Public
Architectural Style Ranch/Rambler
Level or Stories 1
New Construction N
Schools
School District Red Clay Consolidated
Others
Tax ID 07-047.10-116
Ownership Fee Simple
Acceptable Financing Conventional, VA, FHA 203(b)
Listing Terms Conventional, VA, FHA 203(b)
Financing Conventional,VA,FHA 203(b)
Read Less
Want to know what your home might be worth? Contact us for a FREE valuation!

Our team is ready to help you sell your home for the highest possible price ASAP

Bought with Lynne R Holt • Patterson-Schwartz-Middletown

GET MORE INFORMATION

