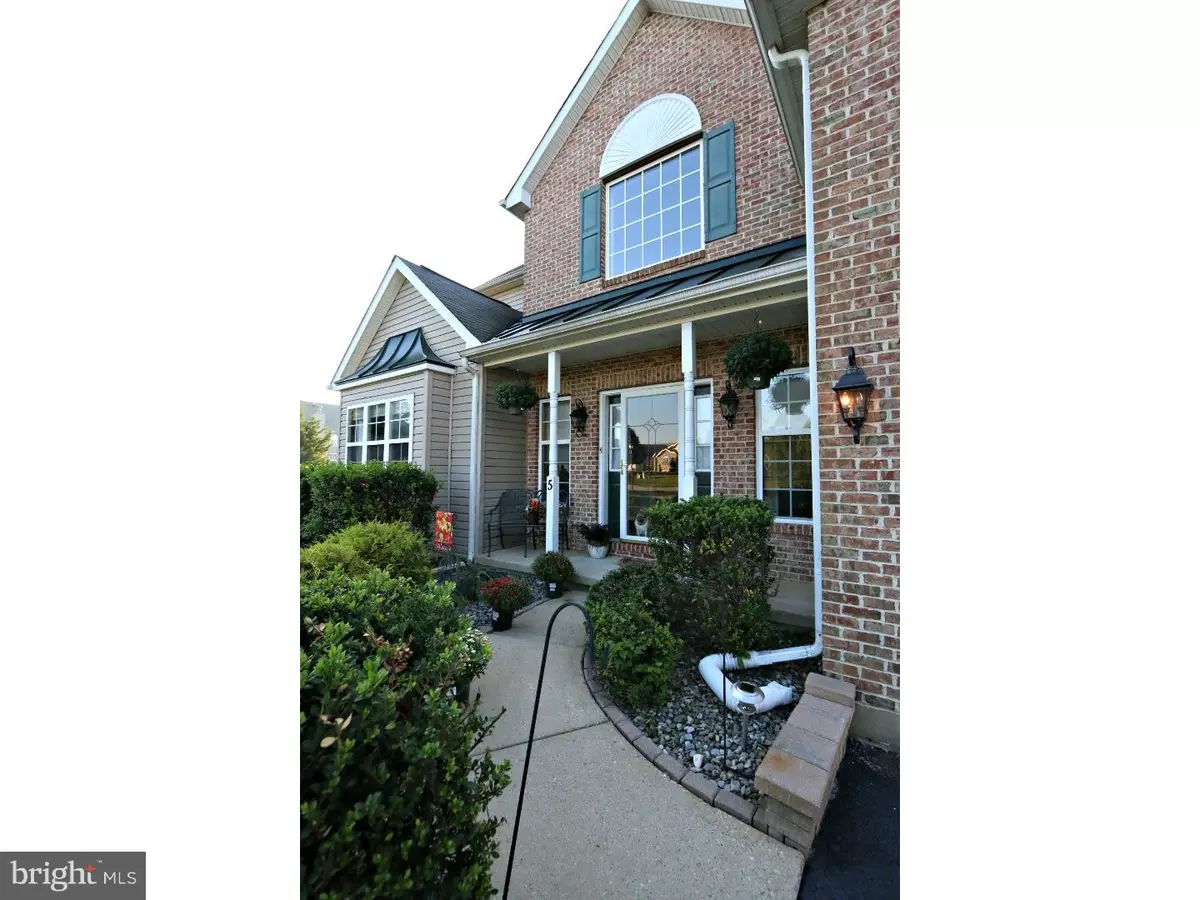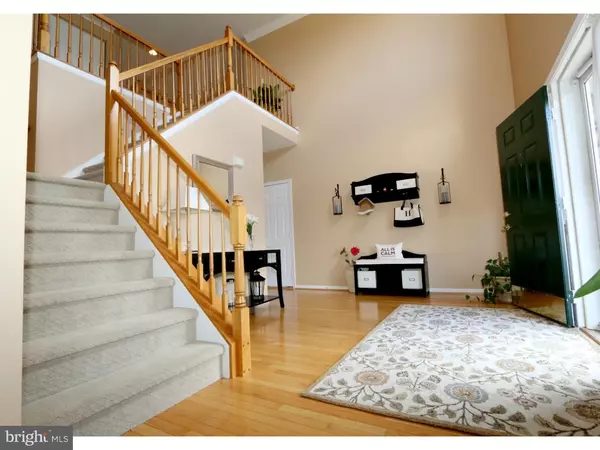$347,500
$359,900
3.4%For more information regarding the value of a property, please contact us for a free consultation.
5 COQUINA CT Townsend, DE 19734
5 Beds
3 Baths
2,775 SqFt
Key Details
Sold Price $347,500
Property Type Single Family Home
Sub Type Detached
Listing Status Sold
Purchase Type For Sale
Square Footage 2,775 sqft
Price per Sqft $125
Subdivision Stonefield
MLS Listing ID 1002705156
Sold Date 11/20/15
Style Colonial
Bedrooms 5
Full Baths 2
Half Baths 1
HOA Fees $20/ann
HOA Y/N Y
Abv Grd Liv Area 2,775
Originating Board TREND
Year Built 2002
Annual Tax Amount $2,793
Tax Year 2015
Lot Size 0.580 Acres
Acres 0.58
Lot Dimensions 101X298
Property Description
Beautiful, well maintained 5 Bedroom home on cul-de-sac. Step off the front porch into a grand two story foyer which has a front and rear staircase you as you enter. Upgraded kitchen includes Stainless Steel Double Gas oven, Granite Countertops with deep undermount stainless sink and custom backsplash, a built in butlers pantry with wine rack and separate sink, walk in pantry and eat in dinette. Open to the kitchen is a large, yet cozy, two story Great Room featuring a gas fireplace. Study on main level also includes a closet and double window, which can easily be used as the 5th additional bedroom if desired. Owner's bedroom with walk in closet and 5 piece bath provides a retreat from the other 3 upstairs bedrooms. New semi-framless door on the shower. A upper level laundry area makes the task easy and convenient. Step through the new sliding glass door onto a 16' x 20' freshly stained deck that welcomes you into the rear fenced yard. Hardwoods in foyer, living, dining and kitchen. Tile in all baths. Chair rail and/or crown molding in many rooms. Custom Paint throughout. Newer upgraded carpet and padding through most of the home. This home has been very well cared for and is move in ready. Owners are licensed Real Estate Brokers.
Location
State DE
County New Castle
Area South Of The Canal (30907)
Zoning NC21
Direction North
Rooms
Other Rooms Living Room, Dining Room, Primary Bedroom, Bedroom 2, Bedroom 3, Kitchen, Family Room, Bedroom 1, Other, Attic
Basement Full, Unfinished
Interior
Interior Features Primary Bath(s), Kitchen - Island, Butlers Pantry, Ceiling Fan(s), Stall Shower, Dining Area
Hot Water Electric
Heating Gas, Forced Air
Cooling Central A/C
Flooring Wood, Fully Carpeted, Tile/Brick
Fireplaces Number 1
Fireplaces Type Marble, Gas/Propane
Equipment Oven - Self Cleaning, Dishwasher, Disposal, Energy Efficient Appliances, Built-In Microwave
Fireplace Y
Window Features Bay/Bow
Appliance Oven - Self Cleaning, Dishwasher, Disposal, Energy Efficient Appliances, Built-In Microwave
Heat Source Natural Gas
Laundry Upper Floor
Exterior
Exterior Feature Deck(s), Porch(es)
Garage Spaces 5.0
Utilities Available Cable TV
Amenities Available Tot Lots/Playground
Water Access N
Roof Type Shingle
Accessibility None
Porch Deck(s), Porch(es)
Total Parking Spaces 5
Garage N
Building
Lot Description Cul-de-sac
Story 2
Foundation Concrete Perimeter
Sewer Public Sewer
Water Public
Architectural Style Colonial
Level or Stories 2
Additional Building Above Grade
Structure Type Cathedral Ceilings,9'+ Ceilings
New Construction N
Schools
School District Appoquinimink
Others
HOA Fee Include Common Area Maintenance,Snow Removal
Tax ID 14-007.40-171
Ownership Fee Simple
Security Features Security System
Acceptable Financing Conventional, VA, FHA 203(b), USDA
Listing Terms Conventional, VA, FHA 203(b), USDA
Financing Conventional,VA,FHA 203(b),USDA
Read Less
Want to know what your home might be worth? Contact us for a FREE valuation!

Our team is ready to help you sell your home for the highest possible price ASAP

Bought with Keith K Wortham • Keller Williams Realty Wilmington

GET MORE INFORMATION





