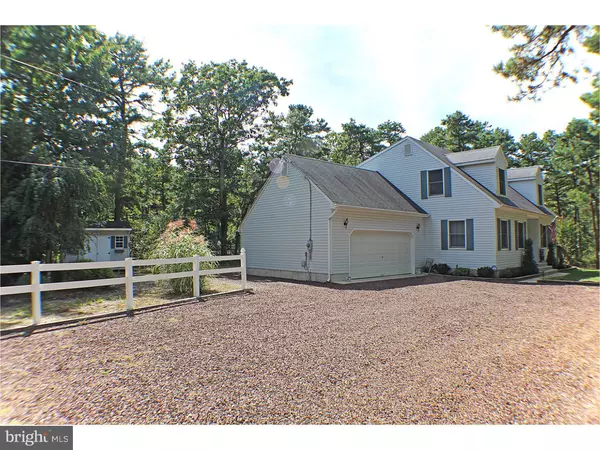$262,900
$275,000
4.4%For more information regarding the value of a property, please contact us for a free consultation.
4223 CHATSWORTH RD Chatsworth, NJ 08019
3 Beds
3 Baths
1,971 SqFt
Key Details
Sold Price $262,900
Property Type Single Family Home
Sub Type Detached
Listing Status Sold
Purchase Type For Sale
Square Footage 1,971 sqft
Price per Sqft $133
Subdivision None Available
MLS Listing ID 1002706044
Sold Date 12/28/15
Style Cape Cod
Bedrooms 3
Full Baths 2
Half Baths 1
HOA Y/N N
Abv Grd Liv Area 1,971
Originating Board TREND
Year Built 1999
Annual Tax Amount $6,985
Tax Year 2015
Lot Size 3.960 Acres
Acres 3.96
Lot Dimensions IRREG
Property Description
Country living at it's best! Very private, down a long driveway with vinyl fencing, there sits home!! On nearly a four acre lot, this 16 year old home has many newer features buyers are looking for! Maintenance free vinyl siding, a two car garage with a tough wearing epoxy floor, a full basement, a wrap around deck, and a matching shed, too! The Remodeled kitchen features granite, mosaic tile backsplash, oak cabinetry and newer stainless steel appliances. The bright breakfast nook offers plenty of room for the family to gather. The family room features a wood burning fireplace and a slider to the deck. All interior doors throughout the home are solid wood with 6 panels. The large lot offers the best of both worlds. It features a good sized yard for entertaining & plenty of room four your 4 legged, or 2 legged friends to run! AND a large wooded area providing privacy and great views of nature unspoiled. All this and you are only 35 minutes from the shore!
Location
State NJ
County Burlington
Area Woodland Twp (20339)
Zoning RESID
Rooms
Other Rooms Living Room, Dining Room, Primary Bedroom, Bedroom 2, Kitchen, Family Room, Bedroom 1, Attic
Basement Full, Unfinished
Interior
Interior Features Butlers Pantry, Ceiling Fan(s), Kitchen - Eat-In
Hot Water Electric
Heating Oil, Forced Air
Cooling Central A/C
Flooring Fully Carpeted, Vinyl
Fireplaces Number 1
Fireplaces Type Brick
Equipment Oven - Self Cleaning, Dishwasher, Built-In Microwave
Fireplace Y
Appliance Oven - Self Cleaning, Dishwasher, Built-In Microwave
Heat Source Oil
Laundry Basement
Exterior
Exterior Feature Deck(s)
Garage Spaces 5.0
Fence Other
Water Access N
Roof Type Pitched,Shingle
Accessibility None
Porch Deck(s)
Attached Garage 2
Total Parking Spaces 5
Garage Y
Building
Lot Description Level, Trees/Wooded, Front Yard, Rear Yard, SideYard(s)
Story 2
Foundation Brick/Mortar
Sewer On Site Septic
Water Well
Architectural Style Cape Cod
Level or Stories 2
Additional Building Above Grade
New Construction N
Schools
Elementary Schools Chatsworth School
School District Woodland Township Public Schools
Others
Tax ID 39-02509-00010
Ownership Fee Simple
Acceptable Financing Conventional, VA, FHA 203(b)
Listing Terms Conventional, VA, FHA 203(b)
Financing Conventional,VA,FHA 203(b)
Read Less
Want to know what your home might be worth? Contact us for a FREE valuation!

Our team is ready to help you sell your home for the highest possible price ASAP

Bought with Sandra A Ranoldo • Weichert Realtors-Medford
GET MORE INFORMATION





