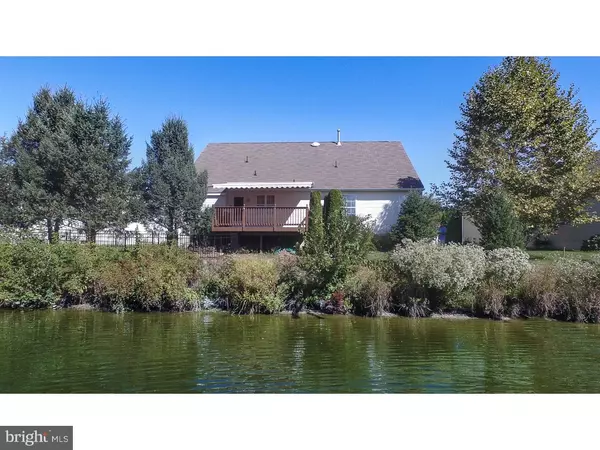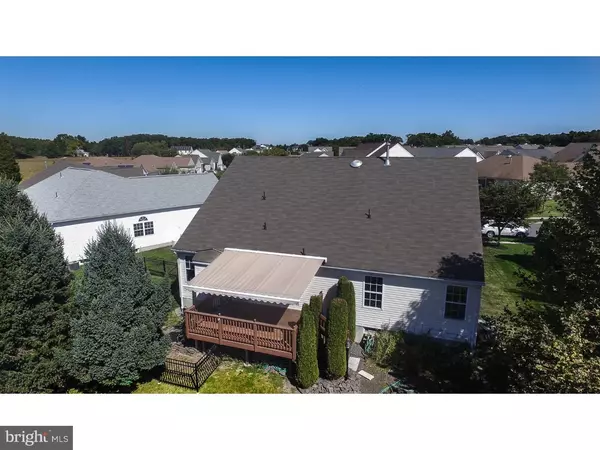$235,000
$239,999
2.1%For more information regarding the value of a property, please contact us for a free consultation.
30 CHRISSY WAY Sicklerville, NJ 08081
2 Beds
3 Baths
1,744 SqFt
Key Details
Sold Price $235,000
Property Type Single Family Home
Sub Type Detached
Listing Status Sold
Purchase Type For Sale
Square Footage 1,744 sqft
Price per Sqft $134
Subdivision Four Seasons At Fore
MLS Listing ID 1002706762
Sold Date 10/27/15
Style Ranch/Rambler
Bedrooms 2
Full Baths 2
Half Baths 1
HOA Fees $130/mo
HOA Y/N Y
Abv Grd Liv Area 1,744
Originating Board TREND
Year Built 2002
Annual Tax Amount $7,150
Tax Year 2015
Lot Size 5,440 Sqft
Acres 0.12
Lot Dimensions 64X85
Property Description
52 Plus community , 5 minutes from the New Gloucester Township Outlet Mall. Only 13 years young this beautiful rancher with a full walk up basement is located on a limited and desirable premium lot. Enjoy your mornings looking out over a refreshing water views just outside your master bedroom and walk out deck with electric awning for sun protection. This contemporary rancher has 2 car garage with storage area, open floor plan, multiple windows with lot of natural sunlight, eat in kitchen , spacious family room with gas fireplace for those chilly evenings. This is stress free , maintenance free, living with tons of activities, great club house and swim club. It is your third quarter and time to live it up!!! Upgrades galore. Make an appointment today! Start making new memories tomorrow!!
Location
State NJ
County Camden
Area Gloucester Twp (20415)
Zoning RESID
Rooms
Other Rooms Living Room, Dining Room, Primary Bedroom, Kitchen, Family Room, Bedroom 1
Basement Full, Outside Entrance
Interior
Interior Features Primary Bath(s), Kitchen - Island, Butlers Pantry, Ceiling Fan(s), Kitchen - Eat-In
Hot Water Natural Gas
Heating Gas, Hot Water
Cooling Central A/C
Flooring Wood, Fully Carpeted
Fireplaces Number 1
Fireplace Y
Window Features Energy Efficient
Heat Source Natural Gas
Laundry Main Floor
Exterior
Exterior Feature Deck(s)
Garage Spaces 5.0
Fence Other
Amenities Available Swimming Pool, Club House
Water Access N
Roof Type Pitched
Accessibility Mobility Improvements
Porch Deck(s)
Attached Garage 2
Total Parking Spaces 5
Garage Y
Building
Lot Description Open
Story 1
Sewer Public Sewer
Water Public
Architectural Style Ranch/Rambler
Level or Stories 1
Additional Building Above Grade
Structure Type 9'+ Ceilings
New Construction N
Schools
School District Black Horse Pike Regional Schools
Others
Pets Allowed Y
HOA Fee Include Pool(s),Common Area Maintenance,Lawn Maintenance,Snow Removal,Trash
Senior Community Yes
Tax ID 15-15821-00015
Ownership Fee Simple
Acceptable Financing Conventional, VA
Listing Terms Conventional, VA
Financing Conventional,VA
Pets Allowed Case by Case Basis
Read Less
Want to know what your home might be worth? Contact us for a FREE valuation!

Our team is ready to help you sell your home for the highest possible price ASAP

Bought with Robyn B Baselice • Weichert Realtors-Cherry Hill
GET MORE INFORMATION





