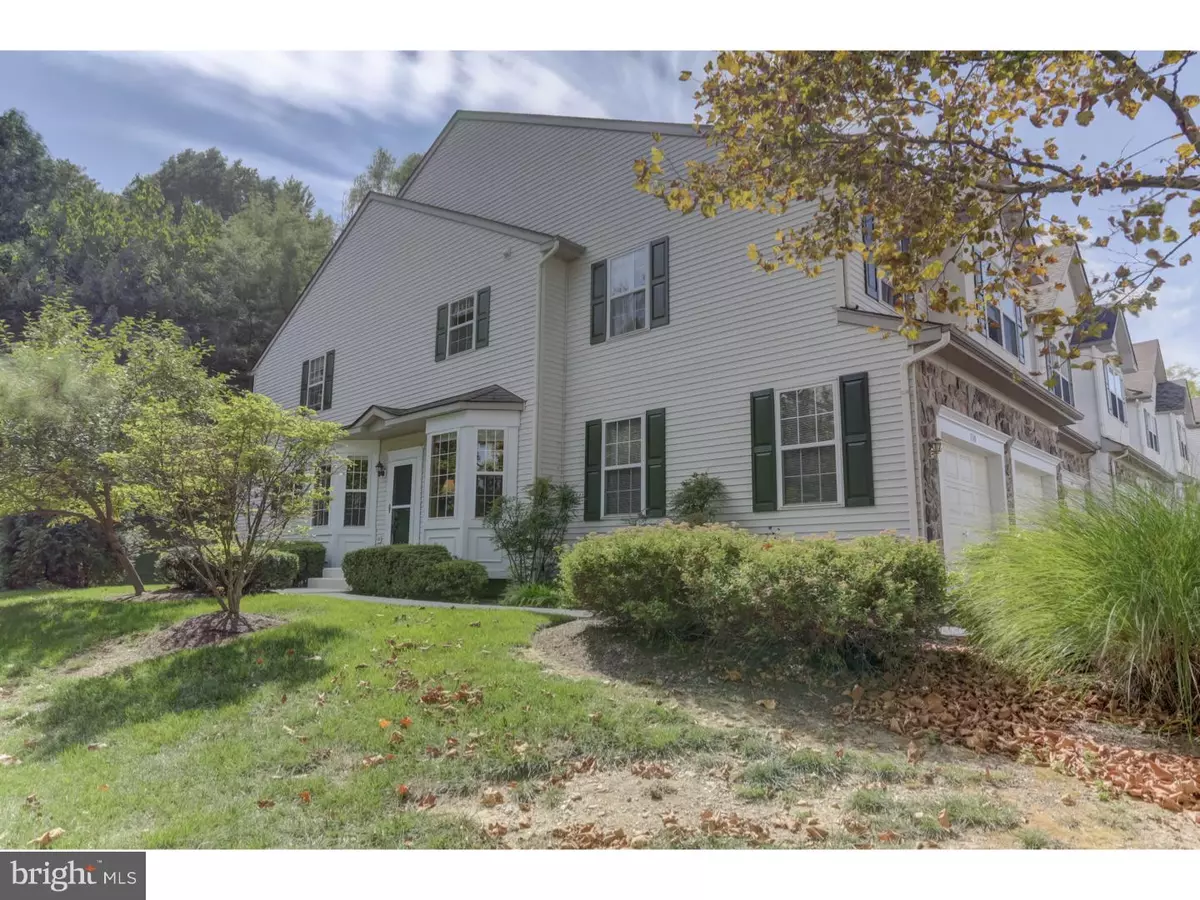$377,500
$385,000
1.9%For more information regarding the value of a property, please contact us for a free consultation.
210 TALL PINES DR West Chester, PA 19380
3 Beds
3 Baths
2,434 SqFt
Key Details
Sold Price $377,500
Property Type Townhouse
Sub Type End of Row/Townhouse
Listing Status Sold
Purchase Type For Sale
Square Footage 2,434 sqft
Price per Sqft $155
Subdivision Valley View
MLS Listing ID 1002707194
Sold Date 11/18/15
Style Other
Bedrooms 3
Full Baths 2
Half Baths 1
HOA Fees $170/mo
HOA Y/N Y
Abv Grd Liv Area 2,434
Originating Board TREND
Year Built 2001
Annual Tax Amount $4,725
Tax Year 2015
Lot Size 1,525 Sqft
Acres 0.04
Lot Dimensions 0X0
Property Description
Valley View townhouses are so popular...and with good reason. Not only are the floor plans perfect for today's casual lifestyle, but each has a two car garage and is a short walk through the community to the Exton train station! 210 Tall Pines has been beautifully cared for by its original owner, who chose this end unit home with a premium lot for its woodsy view from the kitchen, and then added a good sized deck for al fresco dining and relaxing. The open first floor lends itself to flexible use - the current owner has chosen to use the dining room as her desk and library area, and the family room with gas fireplace as her dining room. A sunny kitchen with breakfast area has a slider to the rear deck. Downstairs the finished rec room is the perfect spot for the big TV and play area. Off the rec room is a good sized storage room lined with heavy duty wooden shelves a new owner will appreciate. The Master bedroom with ensuite bath is great - 4 large closets and soaking tub and separate shower. Two additional bedrooms and hall bath complete the second floor. Public water and sewer and gas heat and hot water....just what everybody wants. A 2 minute drive to shopping at Main Street Village or Exton Mall and 5 minutes to West Chester borough. Easy access to Route 202 north to Great Valley and King of Prussia, and 10 minutes to the turnpike. There isn't a more convenient location. Award winning West Chester Schools. The last two homes for sale in Valley View sold almost immediately - so don't miss out on this beautiful new listing.
Location
State PA
County Chester
Area West Whiteland Twp (10341)
Zoning R3
Rooms
Other Rooms Living Room, Dining Room, Primary Bedroom, Bedroom 2, Kitchen, Family Room, Bedroom 1, Laundry, Other
Basement Full
Interior
Interior Features Kitchen - Eat-In
Hot Water Natural Gas
Heating Gas, Forced Air
Cooling Central A/C
Flooring Wood, Fully Carpeted
Fireplaces Number 1
Fireplace Y
Heat Source Natural Gas
Laundry Main Floor
Exterior
Garage Spaces 2.0
Water Access N
Accessibility None
Attached Garage 2
Total Parking Spaces 2
Garage Y
Building
Story 2
Sewer Public Sewer
Water Public
Architectural Style Other
Level or Stories 2
Additional Building Above Grade
Structure Type Cathedral Ceilings
New Construction N
Schools
Elementary Schools Exton
Middle Schools J.R. Fugett
High Schools West Chester East
School District West Chester Area
Others
HOA Fee Include Common Area Maintenance,Lawn Maintenance,Snow Removal,Trash
Tax ID 41-05 -0157.6000
Ownership Fee Simple
Read Less
Want to know what your home might be worth? Contact us for a FREE valuation!

Our team is ready to help you sell your home for the highest possible price ASAP

Bought with Shailesh K Patel • RE/MAX Professional Realty
GET MORE INFORMATION





