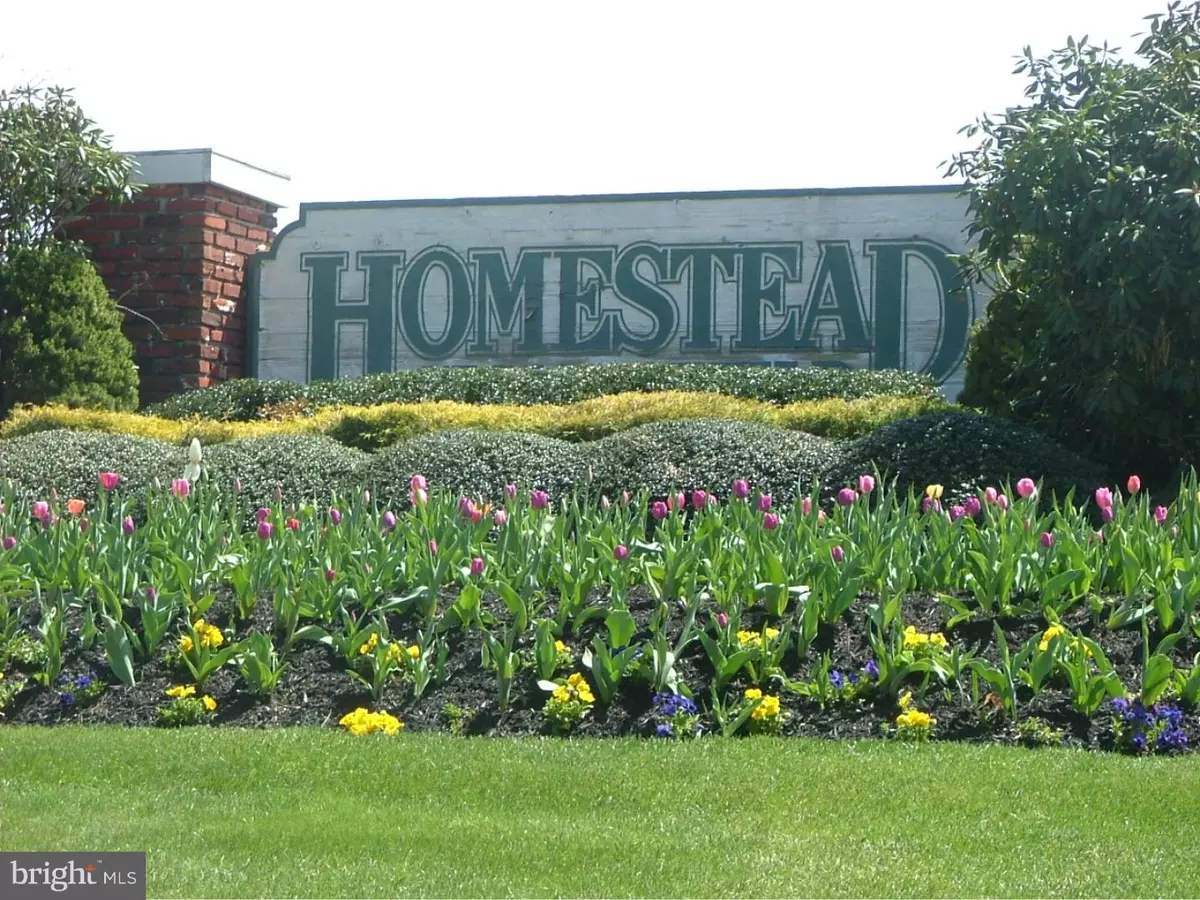$148,000
$159,000
6.9%For more information regarding the value of a property, please contact us for a free consultation.
31 CANDLELIGHT CIR Columbus, NJ 08022
2 Beds
2 Baths
1,192 SqFt
Key Details
Sold Price $148,000
Property Type Single Family Home
Sub Type Detached
Listing Status Sold
Purchase Type For Sale
Square Footage 1,192 sqft
Price per Sqft $124
Subdivision Homestead
MLS Listing ID 1002707772
Sold Date 11/15/15
Style Ranch/Rambler
Bedrooms 2
Full Baths 2
HOA Fees $212/mo
HOA Y/N Y
Abv Grd Liv Area 1,192
Originating Board TREND
Year Built 1993
Annual Tax Amount $3,972
Tax Year 2015
Lot Size 5,000 Sqft
Acres 0.11
Lot Dimensions 50X100
Property Description
Location, location, Plus. This popular Andover models atrium room faces Lake Anna with lots of water views and the Aerator is very enjoyable to watch. The kitchen is in the front and has a plant window and two more windows which lets in a lot of sunshine. It also has wooden oak cabinets, living room has recessed lighting, newly painted, built in bookcases, fireplace with green marble surround, custom mantle, and white tiled floor hearth. Also, a door that opens into the Atrium which has a brick floor, crank out windows, and a door to the rear yard. Master bedroom features a large walk in closet with custom shelving, and a clothes hanging feature built in. The dining area has a large mirrored wall over the vanity, a large wall mirrored area and a door to the Atrium room. 12X7 from the Master Bedroom. There is a large hallway closet/pantry with five shelves. The second bathroom has new faucets in the sink. The Second bedroom has a built in six drawer dresser with a mirrored wall top and a large shelf area over the dresser. The buyer is responsible for a one time Capital Contribution fee of $1500.00 and two months maintenance fees totaling $424.00 at settlement. Don't delay on this home, it is the best location in Homestead with the Lake Anna Views.
Location
State NJ
County Burlington
Area Mansfield Twp (20318)
Zoning R-5
Rooms
Other Rooms Living Room, Dining Room, Primary Bedroom, Kitchen, Bedroom 1, Other, Attic
Interior
Interior Features Primary Bath(s), Kitchen - Eat-In
Hot Water Natural Gas
Heating Gas, Forced Air
Cooling Central A/C
Flooring Fully Carpeted, Vinyl, Tile/Brick
Fireplaces Number 1
Equipment Dishwasher, Disposal
Fireplace Y
Appliance Dishwasher, Disposal
Heat Source Natural Gas
Laundry Main Floor
Exterior
Parking Features Inside Access, Garage Door Opener
Garage Spaces 2.0
Utilities Available Cable TV
Amenities Available Swimming Pool, Tennis Courts, Club House
Water Access N
Roof Type Pitched,Shingle
Accessibility None
Attached Garage 1
Total Parking Spaces 2
Garage Y
Building
Lot Description Level, Front Yard, Rear Yard, SideYard(s)
Story 1
Foundation Slab
Sewer Public Sewer
Water Public
Architectural Style Ranch/Rambler
Level or Stories 1
Additional Building Above Grade
New Construction N
Schools
Middle Schools Northern Burlington County Regional
High Schools Northern Burlington County Regional
School District Northern Burlington Count Schools
Others
Pets Allowed Y
HOA Fee Include Pool(s),Common Area Maintenance,Lawn Maintenance,Snow Removal,Parking Fee,Health Club,Management,Bus Service,Alarm System
Senior Community Yes
Tax ID 18-00042 02-00033
Ownership Fee Simple
Security Features Security System
Acceptable Financing Conventional
Listing Terms Conventional
Financing Conventional
Pets Allowed Case by Case Basis
Read Less
Want to know what your home might be worth? Contact us for a FREE valuation!

Our team is ready to help you sell your home for the highest possible price ASAP

Bought with G. Edward Koenig Jr. • Homestead Realty Company Inc

GET MORE INFORMATION

