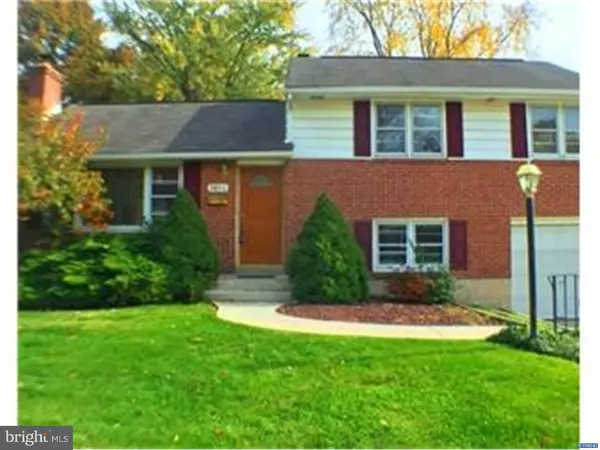$260,000
$263,500
1.3%For more information regarding the value of a property, please contact us for a free consultation.
1014 CRESTOVER RD Wilmington, DE 19803
4 Beds
3 Baths
1,900 SqFt
Key Details
Sold Price $260,000
Property Type Single Family Home
Sub Type Detached
Listing Status Sold
Purchase Type For Sale
Square Footage 1,900 sqft
Price per Sqft $136
Subdivision Graylyn Crest
MLS Listing ID 1002703250
Sold Date 01/06/16
Style Colonial,Split Level
Bedrooms 4
Full Baths 1
Half Baths 2
HOA Fees $2/ann
HOA Y/N Y
Abv Grd Liv Area 1,900
Originating Board TREND
Year Built 1957
Annual Tax Amount $1,962
Tax Year 2015
Lot Size 0.290 Acres
Acres 0.29
Lot Dimensions 195.3 X 65
Property Description
This four BR 1.2 BA home in desirable Graylyn Crest is located on a quiet cul-de-sac with great curb appeal and boasts hardwoods throughout the first floor. Step through the front door into a bright living room with a large picture window and stone fireplace. Following the open L-shaped floor plan, continue through to the dining room with a door that leads to the spacious back deck and flows into the kitchen separated by counter seating. The kitchen features white wood cabinets, stainless stove and refrigerator, and newer counter tops. From here, it"s just a few steps down to the family room with access to the one-garage. Just off the family room is a powder room and laundry room. You will also find a great fourth bedroom with a large closet and its own outside entrance perfect for an in-law suite. Head upstairs to find three good-sized bedrooms with a full hallway bath and partial master bath. Each room also features its own closet. The large backyard offers a great place to relax or entertain and is shaded by mature trees that create some privacy. Close to major transportation routes, shopping, dining and a community pool.
Location
State DE
County New Castle
Area Brandywine (30901)
Zoning NC6.5
Rooms
Other Rooms Living Room, Dining Room, Primary Bedroom, Bedroom 2, Bedroom 3, Kitchen, Family Room, Bedroom 1, Attic
Basement Drainage System
Interior
Interior Features Primary Bath(s), Breakfast Area
Hot Water Natural Gas
Heating Gas, Forced Air
Cooling Central A/C
Flooring Wood
Fireplaces Number 1
Fireplaces Type Stone
Equipment Built-In Range, Dishwasher
Fireplace Y
Appliance Built-In Range, Dishwasher
Heat Source Natural Gas
Laundry Lower Floor
Exterior
Exterior Feature Deck(s)
Garage Spaces 1.0
Water Access N
Roof Type Shingle
Accessibility None
Porch Deck(s)
Attached Garage 1
Total Parking Spaces 1
Garage Y
Building
Lot Description Cul-de-sac
Story Other
Foundation Crawl Space
Sewer Public Sewer
Water Public
Architectural Style Colonial, Split Level
Level or Stories Other
Additional Building Above Grade
New Construction N
Schools
School District Brandywine
Others
HOA Fee Include Snow Removal
Tax ID 0608000170
Ownership Fee Simple
Read Less
Want to know what your home might be worth? Contact us for a FREE valuation!

Our team is ready to help you sell your home for the highest possible price ASAP

Bought with Sharon L. Stewart • Empower Real Estate, LLC

GET MORE INFORMATION





