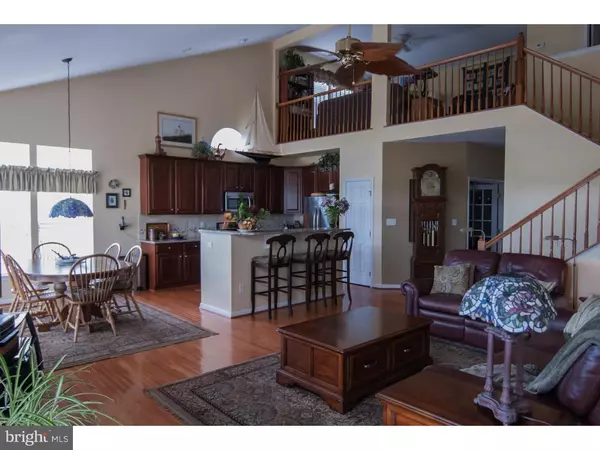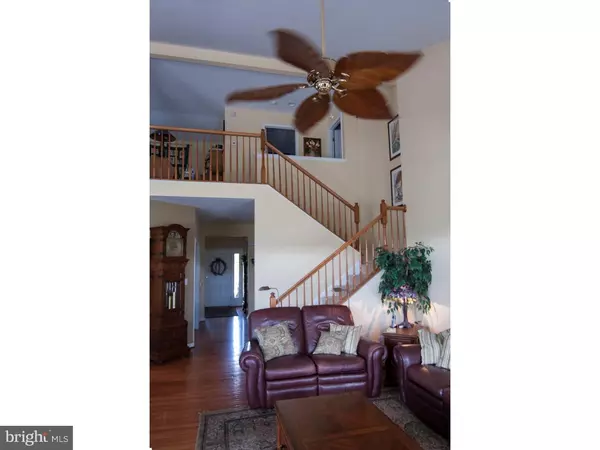$345,000
$349,900
1.4%For more information regarding the value of a property, please contact us for a free consultation.
424 CALEDONIA WAY Townsend, DE 19734
4 Beds
3 Baths
2,400 SqFt
Key Details
Sold Price $345,000
Property Type Single Family Home
Sub Type Detached
Listing Status Sold
Purchase Type For Sale
Square Footage 2,400 sqft
Price per Sqft $143
Subdivision Legacy At Odessa National
MLS Listing ID 1002700782
Sold Date 05/13/16
Style Ranch/Rambler
Bedrooms 4
Full Baths 3
HOA Fees $110/mo
HOA Y/N Y
Abv Grd Liv Area 2,400
Originating Board TREND
Year Built 2006
Annual Tax Amount $2,973
Tax Year 2015
Lot Size 6,970 Sqft
Acres 0.16
Lot Dimensions 66 X 105
Property Description
Golfer's Dream Home! Sitting on the 5th Fairway & Green at Odessa National Golf Course with sweeping golf views. Enjoy playing or watching golf from this beautifully upgraded original Brighton model home in the Active 55+ community, The Legacy at Odessa National. This custom ranch home provides complete single story living and more! Everything you need on first floor and a finished loft and finished basement for expanded living and entertaining. This home was custom designed with high ceilings, hardwood floors and superb windows adorned with plantation blinds to take advantage of the spectacular views. The great room has lovely fireplace and is the central focus of the main floor living. It is open to the gourmet kitchen with its informal dining area, breakfast bar, granite countertops, stainless steel appliances, built-in pantry, 42" cherry cabinets and stone & tile backsplash. The added sunroom leads to the custom tiered deck w/decorative rails and motorized retractable awning. The first floor office is conveniently located and may also be used as a formal dining room. There is a gorgeous first floor owner's suite with large walk-in closet, 4piece luxury bath w/tiled walk-in shower and jetted Jacuzzi tub. The dramatic great room staircase leads to the large finished loft area that includes another bedroom and 3rd full bathroom. The finished basement adds another entire level of entertaining and living space with its large recreation room and a 4th bedroom w/walk-in closet. Also included is a large unfinished utility/storage area w/built-in shelving and a rough-in for a 4th full bathroom. There is a dual zoned HVAC system and other added features to this home that will provide peace of mind while you are at home or away on travels. There is an automated sprinkler system as an addition to the lawn maintenance provided by the community. The seller is offering a One Year AHS Home Protection Plan too! The $800 Annual Odessa National Golf Club Membership fee is required and includes some complimentary golfing and all the club amenities. The Legacy community also has its own Clubhouse, pool and tennis and any associated fees to be verified by Buyer. Delaware's Finest Golf Community with LOW property taxes and don't forget the TAX FREE shopping!!
Location
State DE
County New Castle
Area South Of The Canal (30907)
Zoning S
Rooms
Other Rooms Living Room, Dining Room, Primary Bedroom, Bedroom 2, Bedroom 3, Kitchen, Family Room, Bedroom 1, Laundry, Other
Basement Full, Outside Entrance
Interior
Interior Features Primary Bath(s), Kitchen - Island, Butlers Pantry, Ceiling Fan(s), Sprinkler System, Air Filter System, Stall Shower, Breakfast Area
Hot Water Natural Gas
Heating Gas, Forced Air
Cooling Central A/C
Flooring Wood, Fully Carpeted, Vinyl, Tile/Brick
Fireplaces Number 1
Fireplaces Type Gas/Propane
Equipment Built-In Range, Dishwasher, Refrigerator, Disposal, Built-In Microwave
Fireplace Y
Appliance Built-In Range, Dishwasher, Refrigerator, Disposal, Built-In Microwave
Heat Source Natural Gas
Laundry Main Floor
Exterior
Exterior Feature Deck(s)
Parking Features Inside Access, Garage Door Opener
Garage Spaces 4.0
Utilities Available Cable TV
Amenities Available Swimming Pool, Tennis Courts, Club House
Water Access N
View Golf Course
Roof Type Pitched,Shingle
Accessibility None
Porch Deck(s)
Attached Garage 2
Total Parking Spaces 4
Garage Y
Building
Story 1.5
Sewer Public Sewer
Water Public
Architectural Style Ranch/Rambler
Level or Stories 1.5
Additional Building Above Grade
Structure Type Cathedral Ceilings,9'+ Ceilings
New Construction N
Schools
School District Appoquinimink
Others
HOA Fee Include Pool(s),Common Area Maintenance,Lawn Maintenance,Snow Removal,Trash
Senior Community Yes
Tax ID 14-013.33-018
Ownership Fee Simple
Security Features Security System
Acceptable Financing Conventional, VA, FHA 203(b), USDA
Listing Terms Conventional, VA, FHA 203(b), USDA
Financing Conventional,VA,FHA 203(b),USDA
Read Less
Want to know what your home might be worth? Contact us for a FREE valuation!

Our team is ready to help you sell your home for the highest possible price ASAP

Bought with Kathy L Melcher • Coldwell Banker Rowley Realtors
GET MORE INFORMATION





