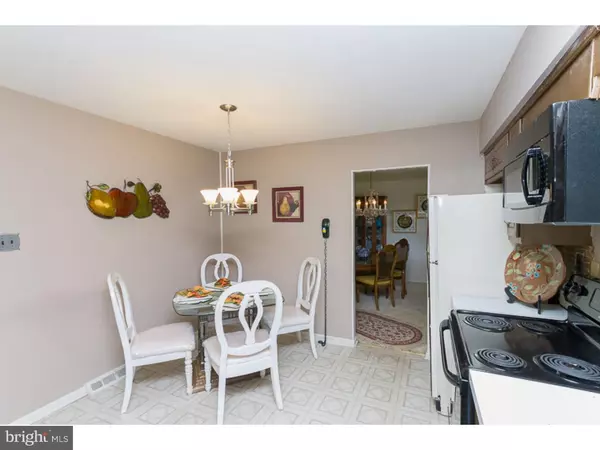$335,000
$350,000
4.3%For more information regarding the value of a property, please contact us for a free consultation.
601 MARYDELL DR West Chester, PA 19380
4 Beds
3 Baths
2,313 SqFt
Key Details
Sold Price $335,000
Property Type Single Family Home
Sub Type Detached
Listing Status Sold
Purchase Type For Sale
Square Footage 2,313 sqft
Price per Sqft $144
Subdivision Marydell Farms
MLS Listing ID 1002693746
Sold Date 02/08/16
Style Contemporary
Bedrooms 4
Full Baths 2
Half Baths 1
HOA Y/N N
Abv Grd Liv Area 2,313
Originating Board TREND
Year Built 1974
Annual Tax Amount $4,583
Tax Year 2016
Lot Size 0.555 Acres
Acres 0.55
Lot Dimensions 1X1
Property Description
Welcome to 601 Marydell a spacious 4br 2.5 bath colonial on a flat half acre! Well cared for by owners of many years, this home has great bones and offers of the low tax blue ribbon West Chester School District affordably. Elegant double front doors draw you into a stately entry foyer which leads to an expansive living room gently bathed in natural light by its grand bay window. The formal dining room is just the right size for special occasions and welcoming eat-in kitchen opens to an immense family room with built in bar for everyday living. This area will be the center of your life in this home. Space aplenty, warmed by a handsome full-length brick fireplace, brightly lit by sunshine streaming through the sliding door to the patio outside. And what a fine yard it is; flat and fenced, ideal for festive gatherings with ample play area for your two and four legged loved ones. Upstairs are four large bedrooms, each with abundant closet space - even the hall closet is huge. The master bedroom offers an en-suite bath, plus a second full bath in the hallway. Basement is finished and provides a large open area for any use you might imagine. This home is in sound shape with newer HWH, air and roof, backed by a 1-YEAR HOME WARRANTY. The original owners had many years of love and happiness in this comfortable home and hope you will too. East Goshen is a vibrant community and you'll be hard pressed to beat that winning combination of convenience, renowned schools, and LOW TAXES. You'll enjoy terrific road and and airport access and the substance of an established neighborhood in prosperous community. Come visit us and enjoy the holidays in your new home.
Location
State PA
County Chester
Area East Goshen Twp (10353)
Zoning R2
Direction Southwest
Rooms
Other Rooms Living Room, Dining Room, Primary Bedroom, Bedroom 2, Bedroom 3, Kitchen, Family Room, Bedroom 1, Other, Attic
Basement Full
Interior
Interior Features Ceiling Fan(s), Kitchen - Eat-In
Hot Water Electric
Heating Heat Pump - Electric BackUp, Forced Air
Cooling Central A/C
Flooring Wood
Fireplaces Number 1
Equipment Dishwasher
Fireplace Y
Appliance Dishwasher
Laundry Basement
Exterior
Exterior Feature Patio(s), Porch(es)
Garage Spaces 5.0
Fence Other
Water Access N
Roof Type Pitched
Accessibility None
Porch Patio(s), Porch(es)
Attached Garage 2
Total Parking Spaces 5
Garage Y
Building
Lot Description Level, Front Yard, Rear Yard, SideYard(s)
Story 2
Foundation Concrete Perimeter
Sewer Public Sewer
Water Public
Architectural Style Contemporary
Level or Stories 2
Additional Building Above Grade
New Construction N
Schools
Elementary Schools East Goshen
Middle Schools J.R. Fugett
High Schools West Chester East
School District West Chester Area
Others
Tax ID 53-04K-0061
Ownership Fee Simple
Read Less
Want to know what your home might be worth? Contact us for a FREE valuation!

Our team is ready to help you sell your home for the highest possible price ASAP

Bought with Joe DiMartini • Coldwell Banker Realty

GET MORE INFORMATION





