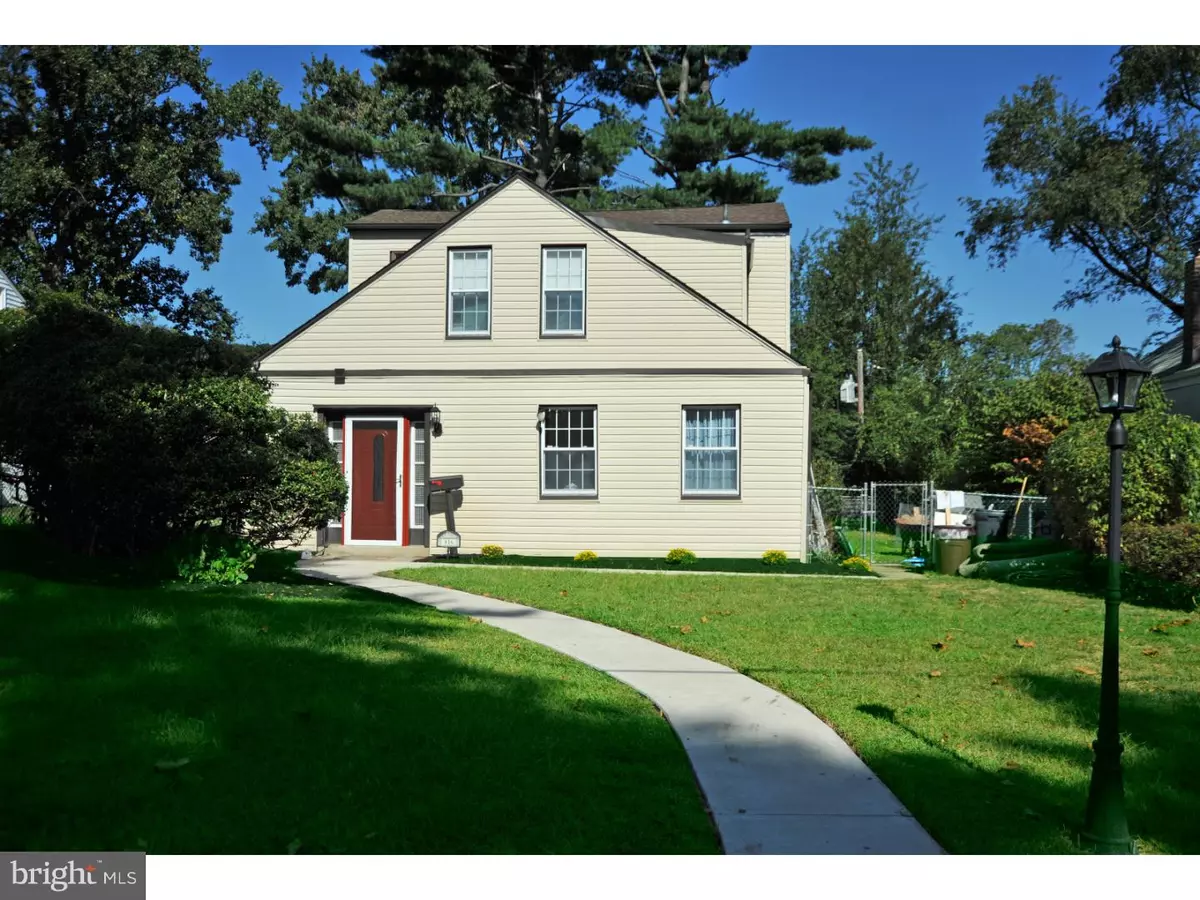$250,000
$250,000
For more information regarding the value of a property, please contact us for a free consultation.
816 SCOTIA RD Philadelphia, PA 19128
3 Beds
2 Baths
1,665 SqFt
Key Details
Sold Price $250,000
Property Type Single Family Home
Sub Type Detached
Listing Status Sold
Purchase Type For Sale
Square Footage 1,665 sqft
Price per Sqft $150
Subdivision Andorra
MLS Listing ID 1002694038
Sold Date 10/30/15
Style Other,Split Level
Bedrooms 3
Full Baths 2
HOA Y/N N
Abv Grd Liv Area 1,665
Originating Board TREND
Year Built 1953
Annual Tax Amount $3,259
Tax Year 2015
Lot Size 6,738 Sqft
Acres 0.15
Lot Dimensions 55X122
Property Description
Amazing Andorra Home! From the street the front of home looks like a cottage with its well-manicured front yard, but the interior is your new castle, may I explain? The main level features an open floor plan living & dining rooms with a built-in bookcase, followed by a modern kitchen with gas range, and window above the sink overlooking the rear yard, there is also a door leading to rear yard from kitchen. The lower level offers a family room, storage area and laundry room. The first level up from the living room are two nice size bedrooms with a full bath, vanity, commode and tub & shower combination. The next level up boasts a den and another bathroom, with sink, commode and shower. The upper level showcases a large master bedroom with three closets as well as a large bonus room. Did I mentioned the freshly painted walls, refinished hardwood floors throughout, lighted ceiling fans throughout, the unique family room ceiling with hardwood style flooring, big closet space in all bedrooms, granite counters and lots of cabinets in kitchen, and so much more. You Own Your Tomorrows? Reserve Your Future? Visit Us Today!
Location
State PA
County Philadelphia
Area 19128 (19128)
Zoning RSD3
Rooms
Other Rooms Living Room, Dining Room, Primary Bedroom, Bedroom 2, Kitchen, Family Room, Bedroom 1, Laundry, Other
Basement Partial
Interior
Hot Water Electric
Heating Gas, Forced Air
Cooling Central A/C
Flooring Wood, Vinyl, Tile/Brick
Fireplace N
Heat Source Natural Gas
Laundry Lower Floor
Exterior
Water Access N
Accessibility None
Garage N
Building
Lot Description Front Yard, Rear Yard, SideYard(s)
Story Other
Sewer Public Sewer
Water Public
Architectural Style Other, Split Level
Level or Stories Other
Additional Building Above Grade
New Construction N
Schools
School District The School District Of Philadelphia
Others
Tax ID 214098600
Ownership Fee Simple
Acceptable Financing Conventional, VA, FHA 203(b)
Listing Terms Conventional, VA, FHA 203(b)
Financing Conventional,VA,FHA 203(b)
Read Less
Want to know what your home might be worth? Contact us for a FREE valuation!

Our team is ready to help you sell your home for the highest possible price ASAP

Bought with Nina M Hamaday • Continental Realty Co., Inc.

GET MORE INFORMATION





