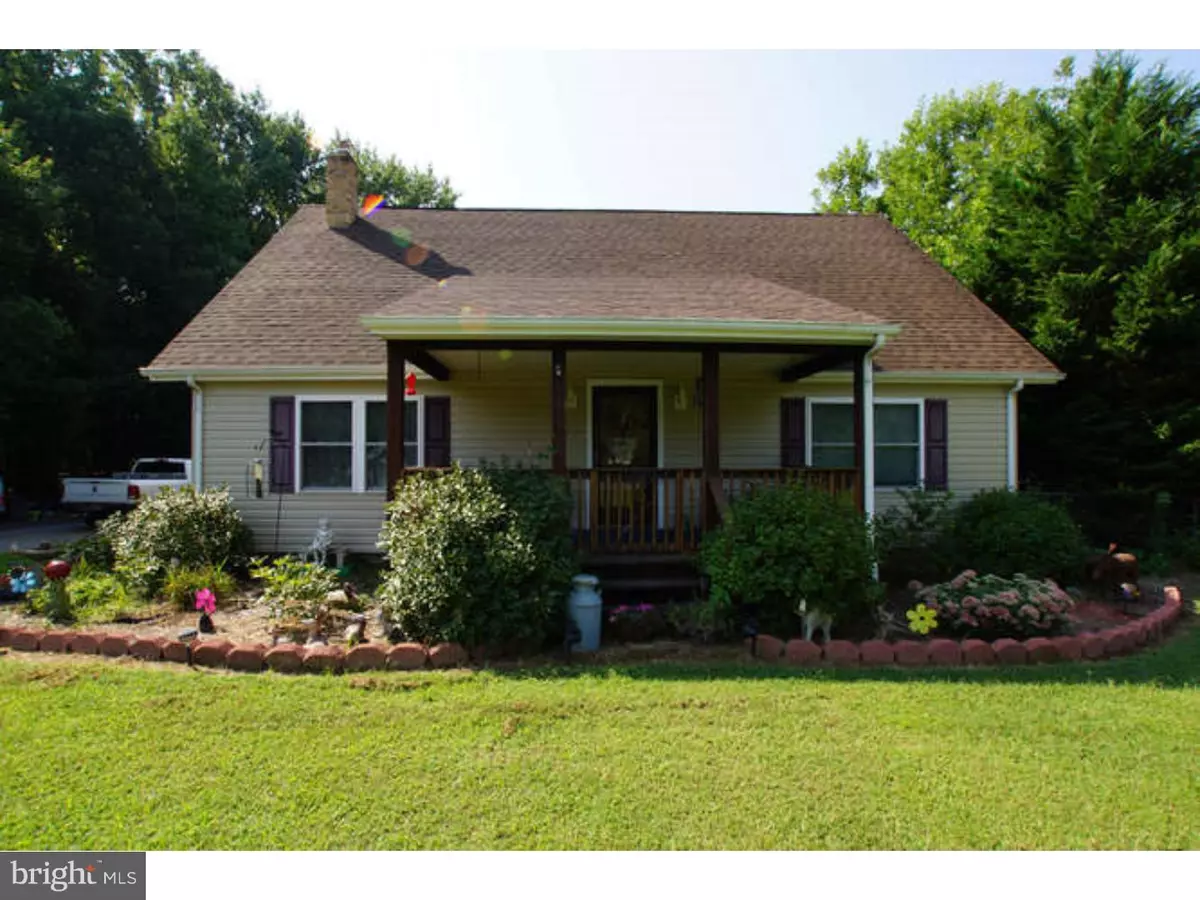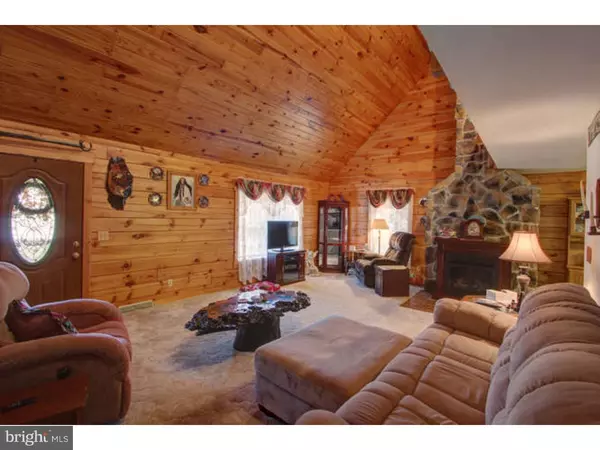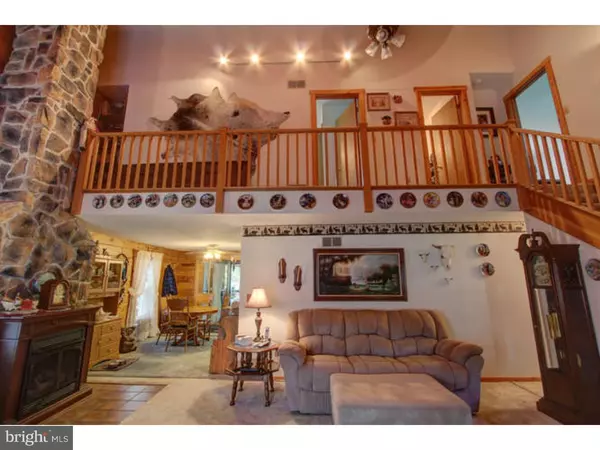$205,000
$210,000
2.4%For more information regarding the value of a property, please contact us for a free consultation.
1038 HARTLY RD Hartly, DE 19953
3 Beds
2 Baths
1,800 SqFt
Key Details
Sold Price $205,000
Property Type Single Family Home
Sub Type Detached
Listing Status Sold
Purchase Type For Sale
Square Footage 1,800 sqft
Price per Sqft $113
Subdivision Hartly
MLS Listing ID 1002689826
Sold Date 01/15/16
Style Cape Cod
Bedrooms 3
Full Baths 2
HOA Y/N N
Abv Grd Liv Area 1,800
Originating Board TREND
Year Built 1989
Annual Tax Amount $1,137
Tax Year 2014
Lot Size 1.160 Acres
Acres 1.16
Property Description
This log home has been transformed, vinyl with added insulation, windows and roof, within the last 5 years. You can see the beauty of the logs inside the home. Kitchen with island, eating area off kitchen. The great room can accommodate a wood stove or gas fireplace. First floor bedroom, utility area with access to fenced back yard. Upstairs are two bedrooms and bath, large storage area and ability to look down into the great room. Enjoy the 1.16 acres, from the 16 X 20 screened porch.
Location
State DE
County Kent
Area Capital (30802)
Zoning AR
Direction North
Rooms
Other Rooms Living Room, Dining Room, Primary Bedroom, Bedroom 2, Kitchen, Bedroom 1, Other
Interior
Interior Features Butlers Pantry, Ceiling Fan(s)
Hot Water Electric
Heating Gas, Propane, Forced Air
Cooling Central A/C
Flooring Fully Carpeted, Vinyl
Equipment Built-In Range, Dishwasher
Fireplace N
Appliance Built-In Range, Dishwasher
Heat Source Natural Gas, Bottled Gas/Propane
Laundry Main Floor
Exterior
Exterior Feature Porch(es)
Garage Spaces 3.0
Utilities Available Cable TV
Water Access N
Roof Type Pitched,Shingle
Accessibility None
Porch Porch(es)
Total Parking Spaces 3
Garage N
Building
Lot Description Front Yard, Rear Yard, SideYard(s)
Story 1.5
Foundation Brick/Mortar
Sewer Public Sewer
Water Well
Architectural Style Cape Cod
Level or Stories 1.5
Additional Building Above Grade
New Construction N
Schools
Elementary Schools Hartly
Middle Schools Central
High Schools Dover
School District Capital
Others
Tax ID WD-00-07300-01-0601-000
Ownership Fee Simple
Read Less
Want to know what your home might be worth? Contact us for a FREE valuation!

Our team is ready to help you sell your home for the highest possible price ASAP

Bought with Joseph D Bartsch • BHHS Fox & Roach-Newark
GET MORE INFORMATION





