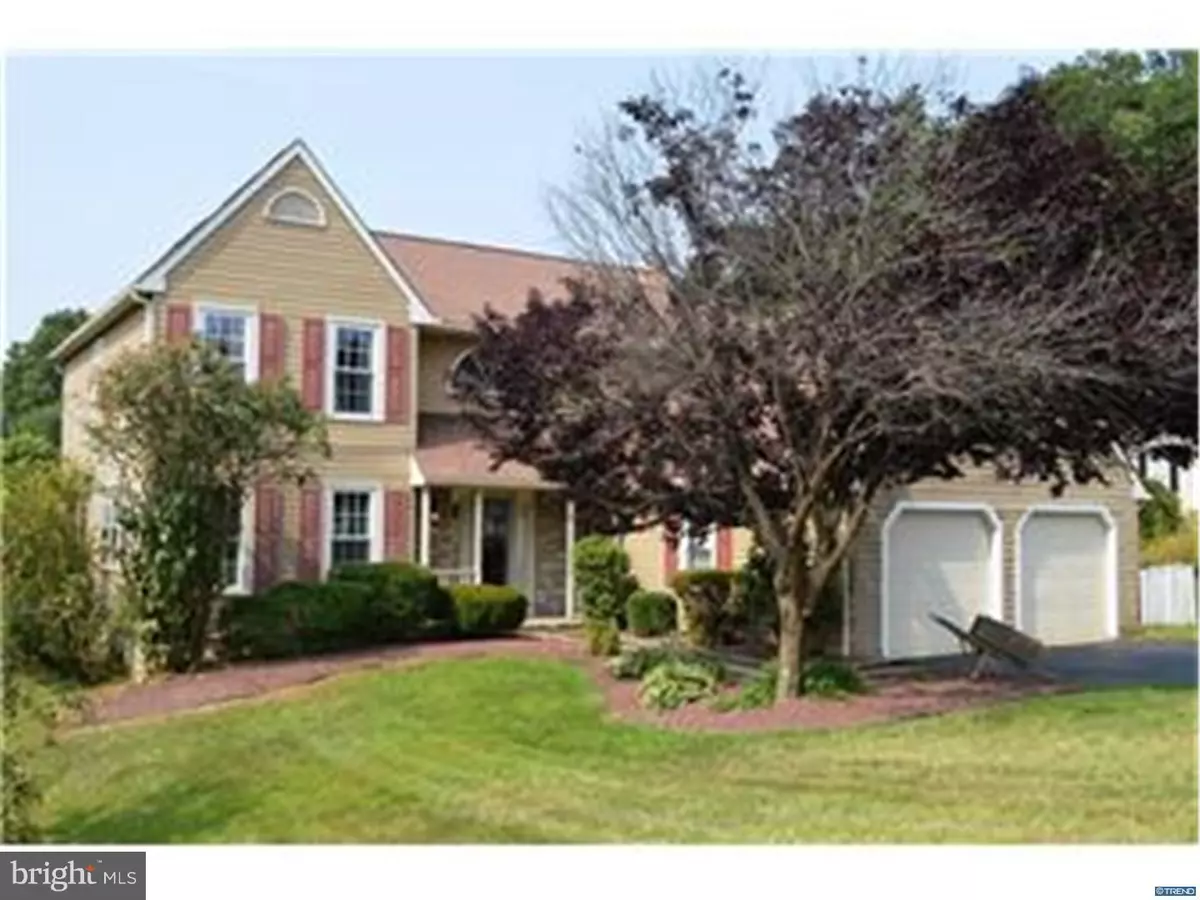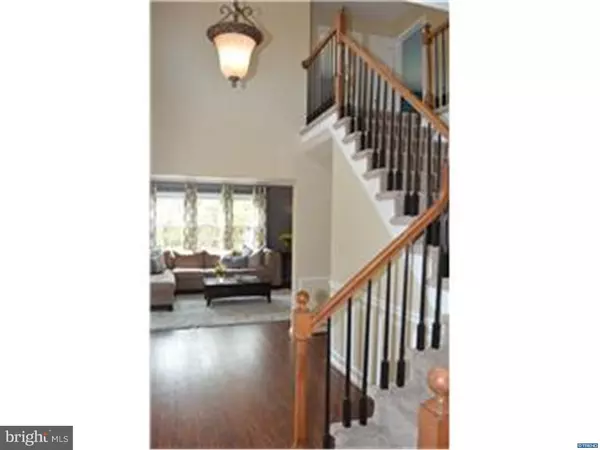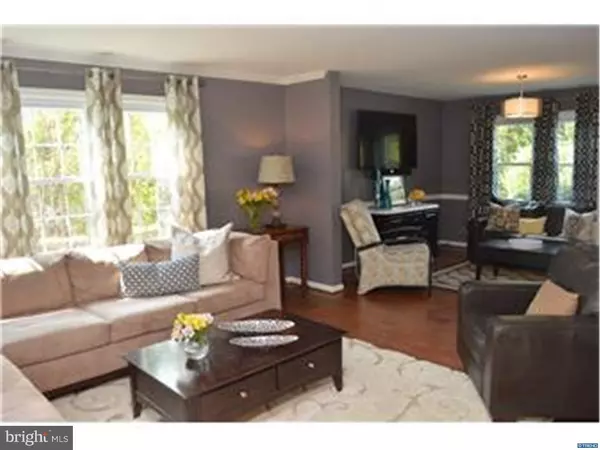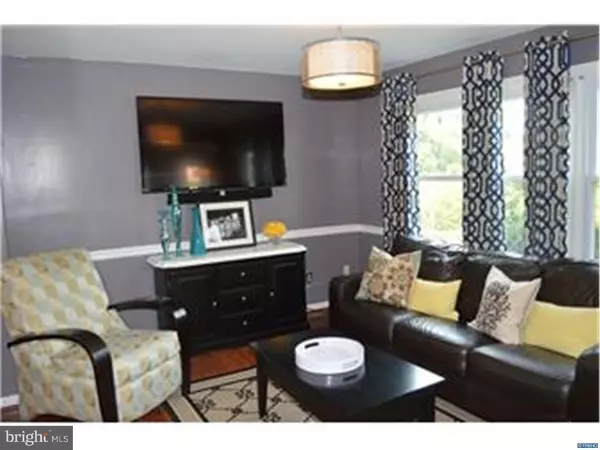$395,000
$395,000
For more information regarding the value of a property, please contact us for a free consultation.
35 RENEE LN Newark, DE 19711
4 Beds
3 Baths
2,400 SqFt
Key Details
Sold Price $395,000
Property Type Single Family Home
Sub Type Detached
Listing Status Sold
Purchase Type For Sale
Square Footage 2,400 sqft
Price per Sqft $164
Subdivision Chestnut Valley
MLS Listing ID 1002690328
Sold Date 10/30/15
Style Colonial
Bedrooms 4
Full Baths 2
Half Baths 1
HOA Fees $16/ann
HOA Y/N Y
Abv Grd Liv Area 2,400
Originating Board TREND
Year Built 1988
Annual Tax Amount $3,050
Tax Year 2014
Lot Size 0.640 Acres
Acres 0.64
Lot Dimensions 71 X 286
Property Description
A fabulous home sitting on a premium lot in this ever popular community! As you enter the grand foyer you'll notice lots of natural light throughout the main level! The altered floor plan is wonderful with the kitchen totally open to the dining room (currently used as additional family room) and with a beautiful rear view from the kitchen bump out. Adjoining the kitchen is a family room with an attractive wood burning fireplace and recessed lighting. The upper level is equally impressive! Lots of recent updates add to the benefits of this home including HVAC, roof, flooring and kitchen upgrades! You'll love having double-hung replacement windows for energy efficiency and easy cleaning! Step out from the kitchen and onto the deck and feast your eyes on the huge, split rail fenced back yard with a beautiful view of wooded open space with a stream! Big enough for just about anything! A BIG added bonus is North Star and H.B. DuPont feeder pattern! Don't let this one get away!
Location
State DE
County New Castle
Area Newark/Glasgow (30905)
Zoning NC21
Direction South
Rooms
Other Rooms Living Room, Dining Room, Primary Bedroom, Bedroom 2, Bedroom 3, Kitchen, Family Room, Bedroom 1, Laundry, Other, Attic
Basement Full
Interior
Interior Features Primary Bath(s), Kitchen - Island, Skylight(s), Ceiling Fan(s), Dining Area
Hot Water Electric
Heating Heat Pump - Electric BackUp, Forced Air
Cooling Central A/C
Flooring Fully Carpeted
Fireplaces Number 1
Equipment Built-In Range, Dishwasher
Fireplace Y
Window Features Energy Efficient
Appliance Built-In Range, Dishwasher
Laundry Main Floor
Exterior
Exterior Feature Deck(s), Porch(es)
Parking Features Inside Access, Garage Door Opener
Garage Spaces 5.0
Fence Other
Utilities Available Cable TV
Water Access N
Roof Type Pitched,Shingle
Accessibility None
Porch Deck(s), Porch(es)
Attached Garage 2
Total Parking Spaces 5
Garage Y
Building
Lot Description Level, Sloping, Open
Story 2
Foundation Concrete Perimeter
Sewer Public Sewer
Water Public
Architectural Style Colonial
Level or Stories 2
Additional Building Above Grade
New Construction N
Schools
Elementary Schools North Star
Middle Schools Henry B. Du Pont
High Schools John Dickinson
School District Red Clay Consolidated
Others
HOA Fee Include Common Area Maintenance,Snow Removal
Tax ID 0803010108
Ownership Fee Simple
Security Features Security System
Acceptable Financing Conventional, VA, FHA 203(b)
Listing Terms Conventional, VA, FHA 203(b)
Financing Conventional,VA,FHA 203(b)
Read Less
Want to know what your home might be worth? Contact us for a FREE valuation!

Our team is ready to help you sell your home for the highest possible price ASAP

Bought with Robert Watson • RE/MAX Elite

GET MORE INFORMATION





