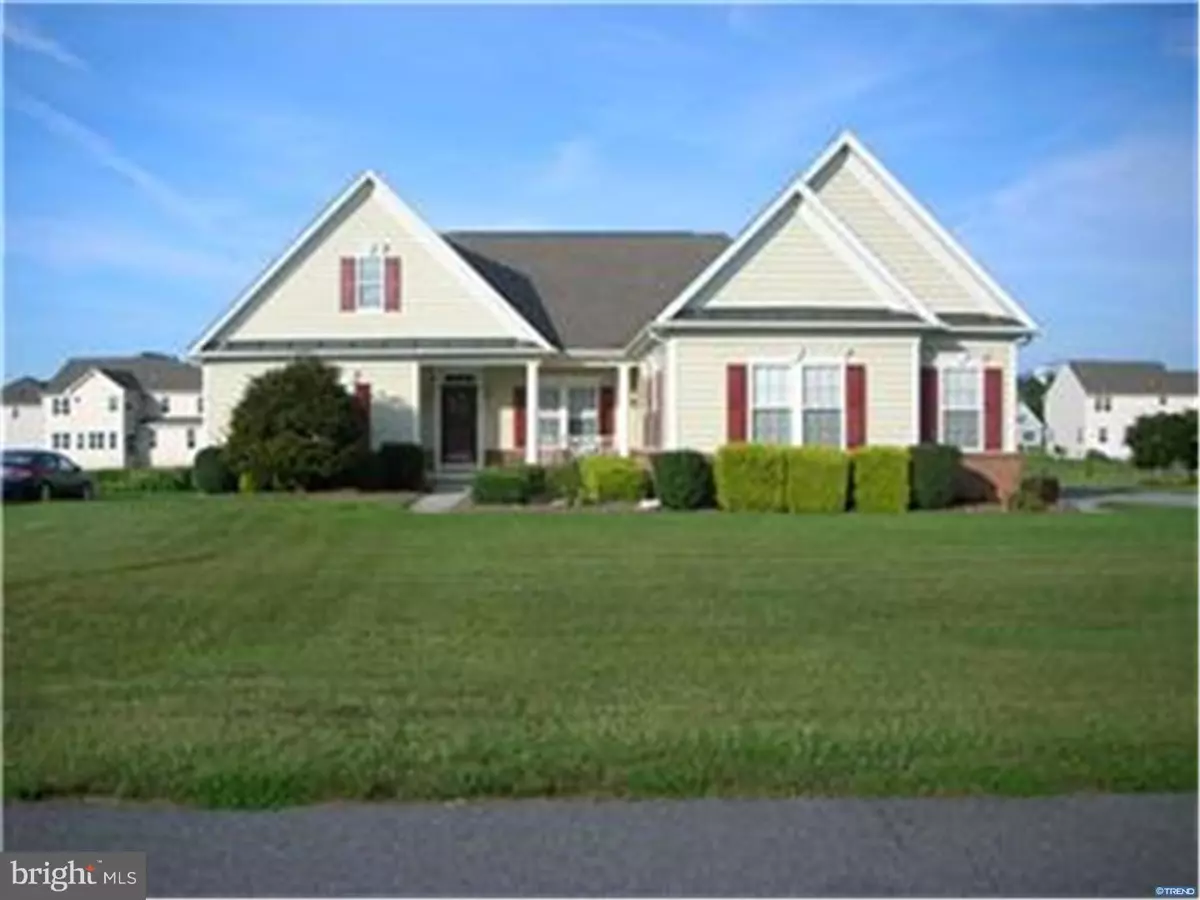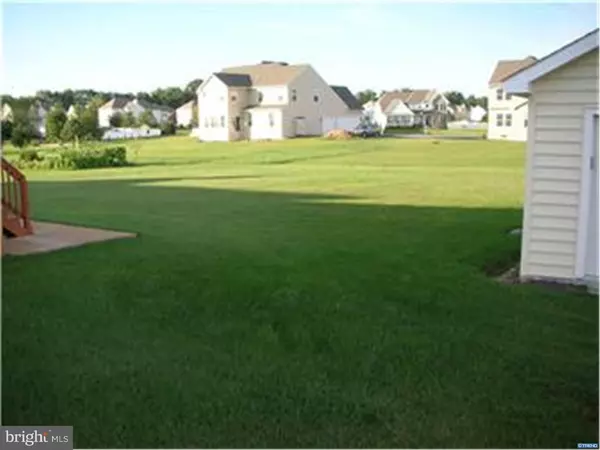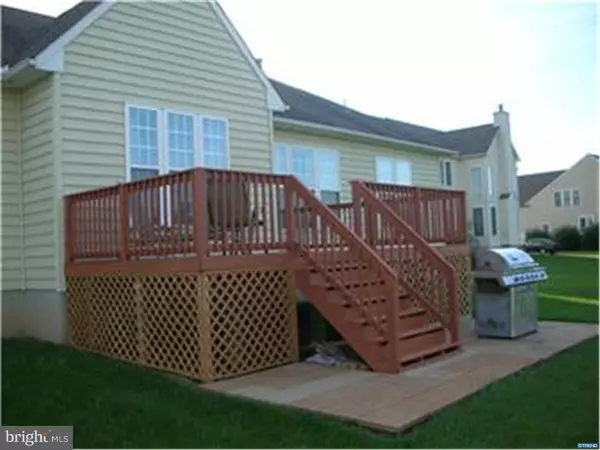$385,000
$389,500
1.2%For more information regarding the value of a property, please contact us for a free consultation.
36 HEMPSTEAD DR Newark, DE 19702
4 Beds
2 Baths
2,225 SqFt
Key Details
Sold Price $385,000
Property Type Single Family Home
Sub Type Detached
Listing Status Sold
Purchase Type For Sale
Square Footage 2,225 sqft
Price per Sqft $173
Subdivision Farmington
MLS Listing ID 1002683730
Sold Date 10/29/15
Style Ranch/Rambler
Bedrooms 4
Full Baths 2
HOA Y/N Y
Abv Grd Liv Area 2,225
Originating Board TREND
Year Built 2003
Annual Tax Amount $2,448
Tax Year 2014
Lot Size 0.500 Acres
Acres 0.5
Lot Dimensions 100X220
Property Description
Rarely available ranch house in Newark. This home has been lovingly and meticulously maintained by the current owners and has many upgrades! Beautiful hardwood floors, 9 ft ceilings, and an extensive molding and trim package. The updated kitchen has a newer floor, 42" oak cabinets, plenty of storage, granite counter tops and breakfast area. The living room has a gas fireplace and is perfect for relaxing. The master bedroom has a tray ceiling, large walk in closet, garden tub, and double sinks. The rear yard is large and flat and has a deck that is perfect for entertaining and barbecue's. The home also has a 3 car garage plus an addition detached garage with double doors and electrical hook up which is perfect for any hobbyist. This home is an absolute cream puff and easy to show!
Location
State DE
County New Castle
Area Newark/Glasgow (30905)
Zoning RES
Rooms
Other Rooms Living Room, Dining Room, Primary Bedroom, Bedroom 2, Bedroom 3, Kitchen, Bedroom 1
Basement Full, Unfinished
Interior
Interior Features Primary Bath(s), Kitchen - Eat-In
Hot Water Natural Gas
Heating Gas, Forced Air
Cooling Central A/C
Fireplaces Number 1
Fireplaces Type Gas/Propane
Fireplace Y
Heat Source Natural Gas
Laundry Main Floor
Exterior
Exterior Feature Deck(s)
Parking Features Garage Door Opener
Garage Spaces 6.0
Water Access N
Roof Type Pitched
Accessibility None
Porch Deck(s)
Total Parking Spaces 6
Garage Y
Building
Lot Description Front Yard, Rear Yard
Story 1
Foundation Concrete Perimeter
Sewer Public Sewer
Water Public
Architectural Style Ranch/Rambler
Level or Stories 1
Additional Building Above Grade
Structure Type 9'+ Ceilings
New Construction N
Schools
School District Appoquinimink
Others
Tax ID 1103610098
Ownership Fee Simple
Acceptable Financing Conventional, VA, FHA 203(b)
Listing Terms Conventional, VA, FHA 203(b)
Financing Conventional,VA,FHA 203(b)
Read Less
Want to know what your home might be worth? Contact us for a FREE valuation!

Our team is ready to help you sell your home for the highest possible price ASAP

Bought with Kimberlyn Allen • Coldwell Banker Realty

GET MORE INFORMATION





