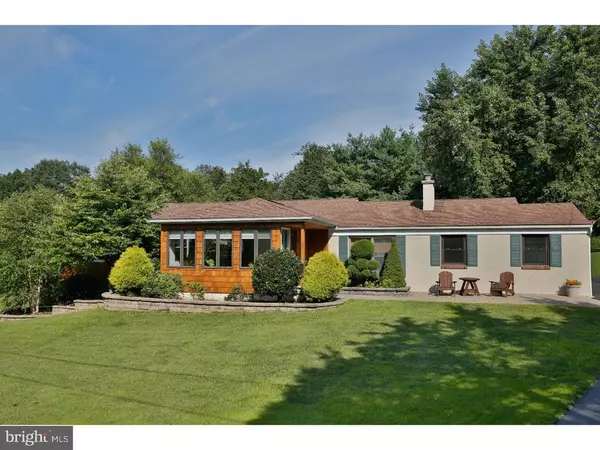$360,000
$375,000
4.0%For more information regarding the value of a property, please contact us for a free consultation.
30 PARK RD Ottsville, PA 18942
3 Beds
2 Baths
2,018 SqFt
Key Details
Sold Price $360,000
Property Type Single Family Home
Sub Type Detached
Listing Status Sold
Purchase Type For Sale
Square Footage 2,018 sqft
Price per Sqft $178
MLS Listing ID 1002685168
Sold Date 11/25/15
Style Ranch/Rambler
Bedrooms 3
Full Baths 2
HOA Y/N N
Abv Grd Liv Area 2,018
Originating Board TREND
Year Built 1970
Annual Tax Amount $4,883
Tax Year 2015
Lot Size 1.520 Acres
Acres 1.52
Lot Dimensions 179X370
Property Description
Sited in the middle of 1.5 park-like acres is this wonderful ranch home handsomely sided in wood shingles & stucco. The open floor plan offers a flexibility sure to please everyone & every style of furnishings, contemporary or antique! The multiple skylights offer an abundance of wonderful natural light. Oak hardwood floors grace most of the rooms. Ceramic tiles the rest. The living room features a floor to ceiling stone fireplace sure to warm the family on those cold winter nights. The smartly styled kitchen has blonde wood cabinetry & granite counter tops which are easy on the eyes. In addition to the great room, living room, family room, dining room, breakfast room & mudroom, there are 3 bedrooms & an office which could be converted to a 4th bedroom. The main bedroom has a walk-in closet as well as a large wall closet. The master bath has a whirlpool tub & shower stall. The second bath has been completely updated. The basement offers lots more usable spaces including a 31 X 13 workshop, a 14 x 9 laundry area, a partially finished 15 x 11 game/entertainment area & a partially finished 16 x 11 gym with a sliding walk out door! There is a 2 car attached garage, a 3 bay detached shed garage with concrete flooring & electric tucked neatly into the rear corner of the yard & a garden shed as well. The fenced vegetable garden has terrific sun light. The property provides relative privacy as it is shielded on 3 sides by hedgerows & has beautiful seasonal long distance bucholic country valley views on the 4th side. So choose your hobby, gardening, workshop creations, cars, boats, whatever or choose your relaxation, hammock napping, deck lounging or tending the fire pit, it's all here waiting! Just 7 minutes to Palisades High School, 15-20 to Doylestown. What a wonderful place to call home!
Location
State PA
County Bucks
Area Tinicum Twp (10144)
Zoning VR
Rooms
Other Rooms Living Room, Dining Room, Primary Bedroom, Bedroom 2, Kitchen, Family Room, Bedroom 1, Laundry, Other, Attic
Basement Partial, Outside Entrance, Drainage System
Interior
Interior Features Primary Bath(s), Butlers Pantry, Skylight(s), Ceiling Fan(s), WhirlPool/HotTub, Water Treat System, Stall Shower, Dining Area
Hot Water Oil, S/W Changeover
Heating Oil, Hot Water, Baseboard, Radiant
Cooling Central A/C
Flooring Wood, Fully Carpeted, Tile/Brick
Fireplaces Number 1
Fireplaces Type Stone
Equipment Oven - Self Cleaning, Dishwasher
Fireplace Y
Window Features Bay/Bow
Appliance Oven - Self Cleaning, Dishwasher
Heat Source Oil
Laundry Basement
Exterior
Exterior Feature Deck(s), Porch(es)
Parking Features Inside Access, Garage Door Opener
Garage Spaces 7.0
Utilities Available Cable TV
Water Access N
Roof Type Pitched,Shingle
Accessibility None
Porch Deck(s), Porch(es)
Total Parking Spaces 7
Garage Y
Building
Lot Description Sloping, Open, Front Yard, Rear Yard, SideYard(s)
Story 1
Sewer On Site Septic
Water Well
Architectural Style Ranch/Rambler
Level or Stories 1
Additional Building Above Grade
Structure Type Cathedral Ceilings
New Construction N
Schools
Middle Schools Palisades
High Schools Palisades
School District Palisades
Others
Tax ID 44-001-064
Ownership Fee Simple
Acceptable Financing Conventional
Listing Terms Conventional
Financing Conventional
Read Less
Want to know what your home might be worth? Contact us for a FREE valuation!

Our team is ready to help you sell your home for the highest possible price ASAP

Bought with James Downs • Keller Williams Real Estate - Newtown
GET MORE INFORMATION





