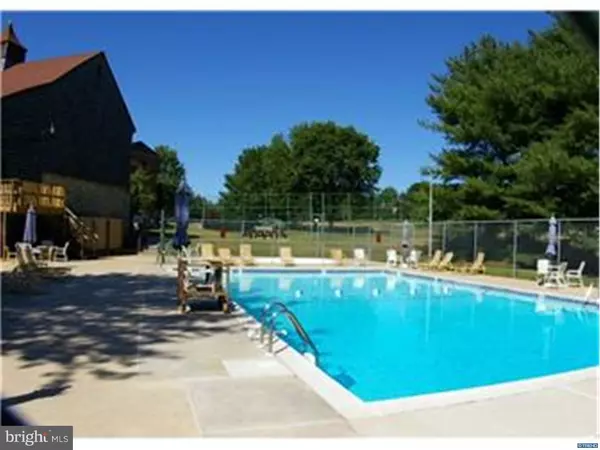$110,000
$118,500
7.2%For more information regarding the value of a property, please contact us for a free consultation.
3601 HEWN LN #545 Wilmington, DE 19808
2 Beds
2 Baths
1,000 SqFt
Key Details
Sold Price $110,000
Property Type Single Family Home
Sub Type Unit/Flat/Apartment
Listing Status Sold
Purchase Type For Sale
Square Footage 1,000 sqft
Price per Sqft $110
Subdivision Linden Knoll
MLS Listing ID 1002685278
Sold Date 10/09/15
Style Ranch/Rambler
Bedrooms 2
Full Baths 2
HOA Fees $335/mo
HOA Y/N Y
Abv Grd Liv Area 1,000
Originating Board TREND
Year Built 1974
Annual Tax Amount $1,395
Tax Year 2014
Lot Dimensions COMMON AREAS
Property Description
Welcome to unit 545, in the Linden Knoll Condominiums located right in the heart of Pike Creek Valley. Top floor quiet corner location, all easy one floor living, very popular floorplan, including building elevator service. All nice & bright throughout, new upgrades include brand new flooring, freshly painted, a brand new hot water tank, and new electrical updates throughout. Morning sun - afternoon shade. Enclosed glass/screened balcony to enjoy! Master Bath has a shower stall. Laundry is located within the unit, and the kitchen has a large pantry. Enjoy all the Linden Knoll Condo amenities: pool, tennis, barn clubhouse, lawn care, building maintenance with elevator service, trash and snow removal, water and sewer included. Property is being sold to settle an estate. Not long ago these units sold for $185,000. Take advantage of the current market price conditions! (Note: No PETS allowed per the condo rules.)
Location
State DE
County New Castle
Area Elsmere/Newport/Pike Creek (30903)
Zoning NCGA
Direction West
Rooms
Other Rooms Living Room, Dining Room, Primary Bedroom, Kitchen, Bedroom 1, Laundry, Other, Attic
Interior
Interior Features Primary Bath(s), Butlers Pantry, Elevator, Intercom, Stall Shower, Kitchen - Eat-In
Hot Water Electric
Heating Electric, Forced Air
Cooling Central A/C
Flooring Fully Carpeted, Vinyl, Tile/Brick
Equipment Oven - Self Cleaning, Disposal, Trash Compactor
Fireplace N
Appliance Oven - Self Cleaning, Disposal, Trash Compactor
Heat Source Electric
Laundry Main Floor
Exterior
Exterior Feature Balcony
Garage Spaces 2.0
Utilities Available Cable TV
Amenities Available Swimming Pool, Tennis Courts, Club House
Water Access N
Roof Type Shingle
Accessibility None
Porch Balcony
Total Parking Spaces 2
Garage N
Building
Lot Description Open
Foundation Concrete Perimeter, Brick/Mortar, Slab
Sewer Public Sewer
Water Public
Architectural Style Ranch/Rambler
Additional Building Above Grade
New Construction N
Schools
Elementary Schools Linden Hill
Middle Schools Skyline
High Schools John Dickinson
School District Red Clay Consolidated
Others
HOA Fee Include Pool(s),Common Area Maintenance,Ext Bldg Maint,Lawn Maintenance,Snow Removal,Trash,Water,Sewer,Parking Fee,Insurance,All Ground Fee,Management
Tax ID 08036.20085.C.0545
Ownership Condominium
Acceptable Financing Conventional
Listing Terms Conventional
Financing Conventional
Read Less
Want to know what your home might be worth? Contact us for a FREE valuation!

Our team is ready to help you sell your home for the highest possible price ASAP

Bought with Daniel J. Devine • Long & Foster Real Estate, Inc.
GET MORE INFORMATION





