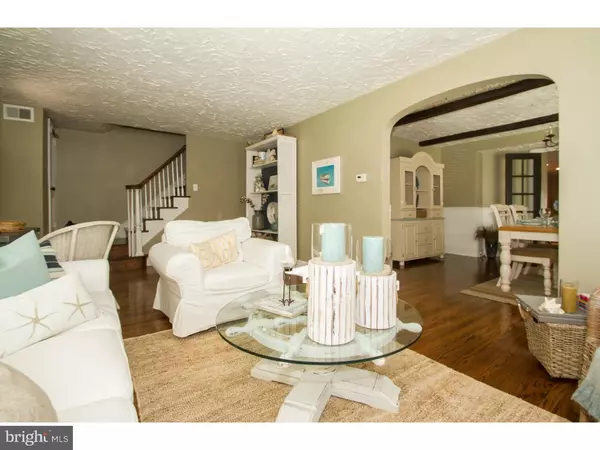$320,000
$324,900
1.5%For more information regarding the value of a property, please contact us for a free consultation.
3009 WINCHESTER AVE Philadelphia, PA 19136
3 Beds
2 Baths
2,213 SqFt
Key Details
Sold Price $320,000
Property Type Single Family Home
Sub Type Detached
Listing Status Sold
Purchase Type For Sale
Square Footage 2,213 sqft
Price per Sqft $144
Subdivision Winchester Park
MLS Listing ID 1002685422
Sold Date 11/30/15
Style Colonial
Bedrooms 3
Full Baths 1
Half Baths 1
HOA Y/N N
Abv Grd Liv Area 2,213
Originating Board TREND
Year Built 1955
Annual Tax Amount $3,851
Tax Year 2015
Lot Size 7,802 Sqft
Acres 0.18
Lot Dimensions 80X151
Property Description
This single home is an "Urban oasis in the City." It is an expansive 3 bedroom, 1 and 1/2 bathroom colonial in desirable Winchester Park boasting a location second to none, with park views and manicured landscaping including an above ground pool and deck. The first floor living room has a wood burning fireplace and gleaming dark oak hardwood floors. There is a formal dining room with french doors to huge family room/ den (20x22) with another brick wood burning fireplace. The newer kitchen has an abundance of cabinets, ceramic tile counter tops and back splash, a breakfast bar and indirect lighting, There is also a powder room with a pedestal sink a bonus exercise/ office/ second den and a mudroom with a large pantry and storage. 1st floor laundry facilities also. The second floor has a spacious master bedroom, also with hardwood floors and double closets. The middle bedroom has 2 double closets and newer carpets. The back bedroom is quite large and has a double closet and carpeting. The updated hall bath has a claw foot tub and a shower enclosure with tile floors. There is also a hall linen closet and a pull down ladder to an attic with a cedar closet.The basement is finished with two storage closets and utilities (including a whole house easy breathing machine) The pavered rear yard includes an above ground 15 X 30 foot pool and a surrounding deck. This home boasts a newer roof, mostly newer windows, and a location that cannot be beat. Schedule your appointment today, it will be Sold quickly!!!
Location
State PA
County Philadelphia
Area 19136 (19136)
Zoning RSA2
Rooms
Other Rooms Living Room, Dining Room, Primary Bedroom, Bedroom 2, Kitchen, Family Room, Bedroom 1, Laundry, Other
Basement Full, Fully Finished
Interior
Interior Features Kitchen - Eat-In
Hot Water Natural Gas
Heating Gas, Electric, Hot Water, Radiator
Cooling Central A/C
Fireplaces Number 2
Fireplace Y
Heat Source Natural Gas, Electric
Laundry Main Floor
Exterior
Exterior Feature Deck(s)
Pool Above Ground
Water Access N
Accessibility None
Porch Deck(s)
Garage N
Building
Lot Description Front Yard, Rear Yard
Story 2
Sewer Public Sewer
Water Public
Architectural Style Colonial
Level or Stories 2
Additional Building Above Grade
New Construction N
Schools
School District The School District Of Philadelphia
Others
Tax ID 571008800
Ownership Fee Simple
Read Less
Want to know what your home might be worth? Contact us for a FREE valuation!

Our team is ready to help you sell your home for the highest possible price ASAP

Bought with Patricia McElroy • Coldwell Banker Realty

GET MORE INFORMATION





