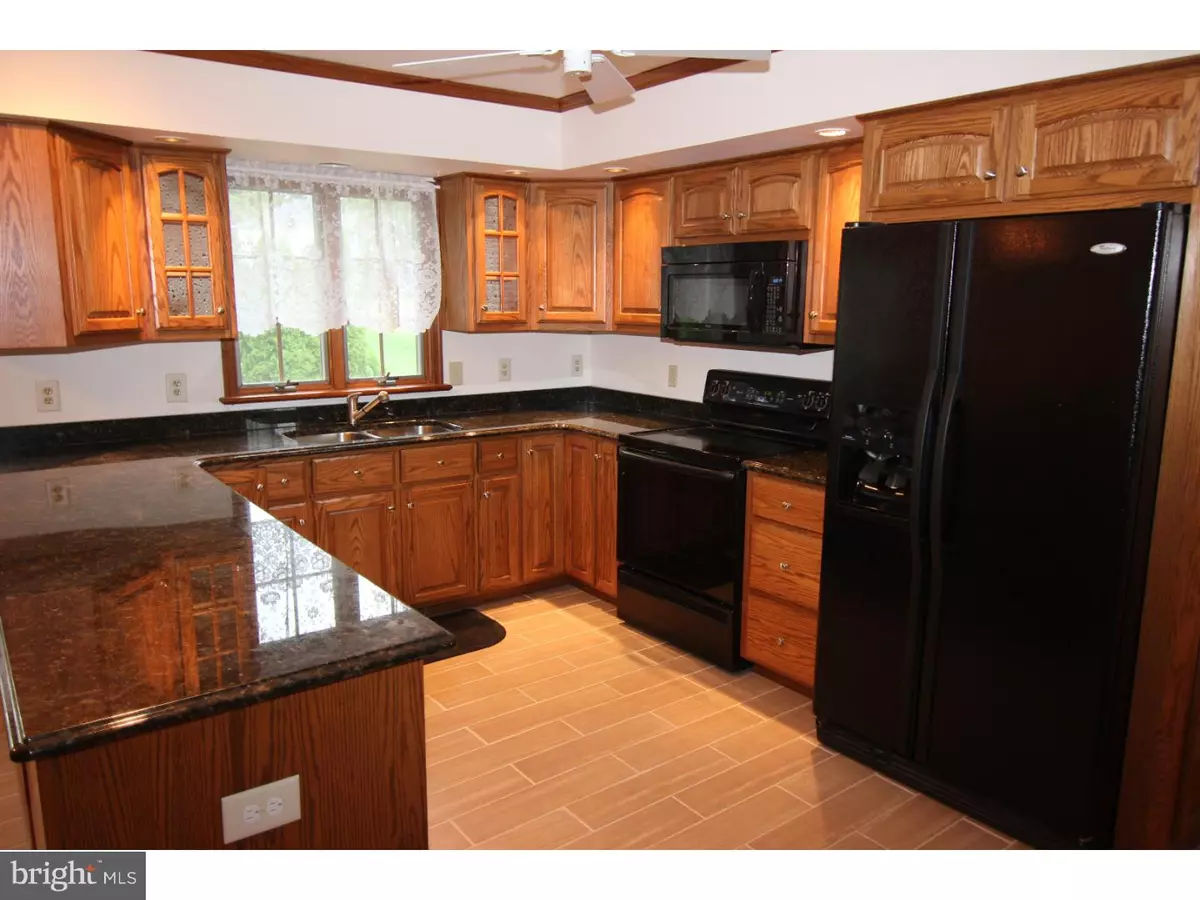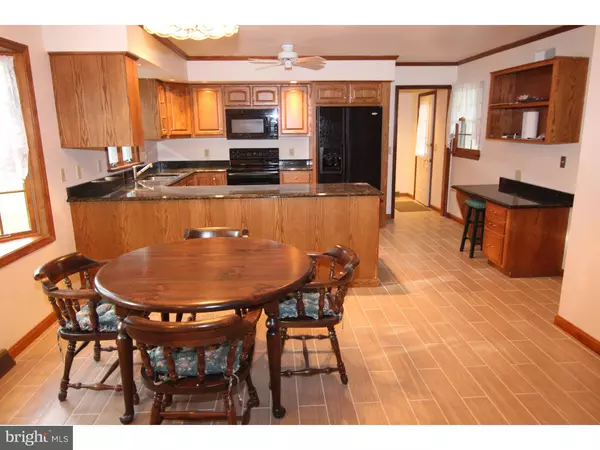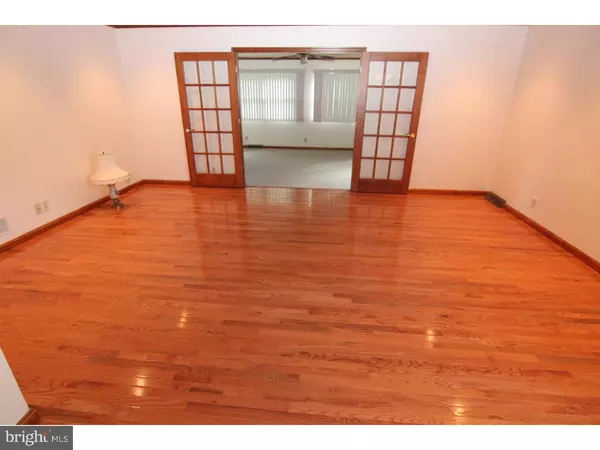$315,000
$340,000
7.4%For more information regarding the value of a property, please contact us for a free consultation.
43 WATERWHEEL CIR Camden, DE 19901
4 Beds
3 Baths
4,924 SqFt
Key Details
Sold Price $315,000
Property Type Single Family Home
Sub Type Detached
Listing Status Sold
Purchase Type For Sale
Square Footage 4,924 sqft
Price per Sqft $63
Subdivision Old Mill Acres
MLS Listing ID 1002685506
Sold Date 04/21/16
Style Cape Cod
Bedrooms 4
Full Baths 2
Half Baths 1
HOA Y/N N
Abv Grd Liv Area 3,468
Originating Board TREND
Year Built 1998
Annual Tax Amount $1,535
Tax Year 2015
Lot Size 0.593 Acres
Acres 0.59
Lot Dimensions 136X190
Property Description
R-8943 This is an absolutely gorgeous home in the award winning CR school district. A beautiful well established neighborhood of custom homes, don't let the modest exterior fool you, this home boasts just under 5000 sq ft including the finished basement! 4 large bedrooms and 2.5 baths. Sun room, laundry room, 2.5 car garage, stunning oak hardwood floors and oak stairway, custom Amish kitchen cabinets, granite counter tops with ogee upgraded edging. Fireplace in the sun-room Low maintenance TREX decking with vinyl railing, quite, peaceful, park like setting for a back yard, mature shade trees. Huge, clean, finished basement with 1456 sq ft, and an additional workshop area. This home even has a recently installed irrigation well so you can water your lawn without the extra water bill. This custom built home is a gem that won't last long on the market, schedule your tour while it lasts.
Location
State DE
County Kent
Area Caesar Rodney (30803)
Zoning RS1
Rooms
Other Rooms Living Room, Dining Room, Primary Bedroom, Bedroom 2, Bedroom 3, Kitchen, Family Room, Bedroom 1, Other, Attic
Basement Full, Outside Entrance
Interior
Interior Features Primary Bath(s), Kitchen - Island, Butlers Pantry, WhirlPool/HotTub, Stall Shower, Breakfast Area
Hot Water Natural Gas
Heating Gas
Cooling Central A/C
Flooring Wood, Vinyl
Fireplaces Number 1
Fireplaces Type Gas/Propane
Equipment Cooktop
Fireplace Y
Window Features Energy Efficient
Appliance Cooktop
Heat Source Natural Gas
Laundry Main Floor
Exterior
Exterior Feature Deck(s), Patio(s)
Parking Features Garage Door Opener, Oversized
Garage Spaces 5.0
Water Access N
Roof Type Shingle
Accessibility None
Porch Deck(s), Patio(s)
Attached Garage 2
Total Parking Spaces 5
Garage Y
Building
Lot Description Sloping, Front Yard, Rear Yard, SideYard(s)
Story 2
Foundation Concrete Perimeter
Sewer Public Sewer
Water Public
Architectural Style Cape Cod
Level or Stories 2
Additional Building Above Grade, Below Grade
Structure Type Cathedral Ceilings
New Construction N
Schools
Elementary Schools W.B. Simpson
School District Caesar Rodney
Others
Senior Community No
Tax ID NM-00-09509-05-0300-000
Ownership Fee Simple
Acceptable Financing Conventional, VA, USDA
Listing Terms Conventional, VA, USDA
Financing Conventional,VA,USDA
Read Less
Want to know what your home might be worth? Contact us for a FREE valuation!

Our team is ready to help you sell your home for the highest possible price ASAP

Bought with Gary J Stewart • Olson Realty

GET MORE INFORMATION





