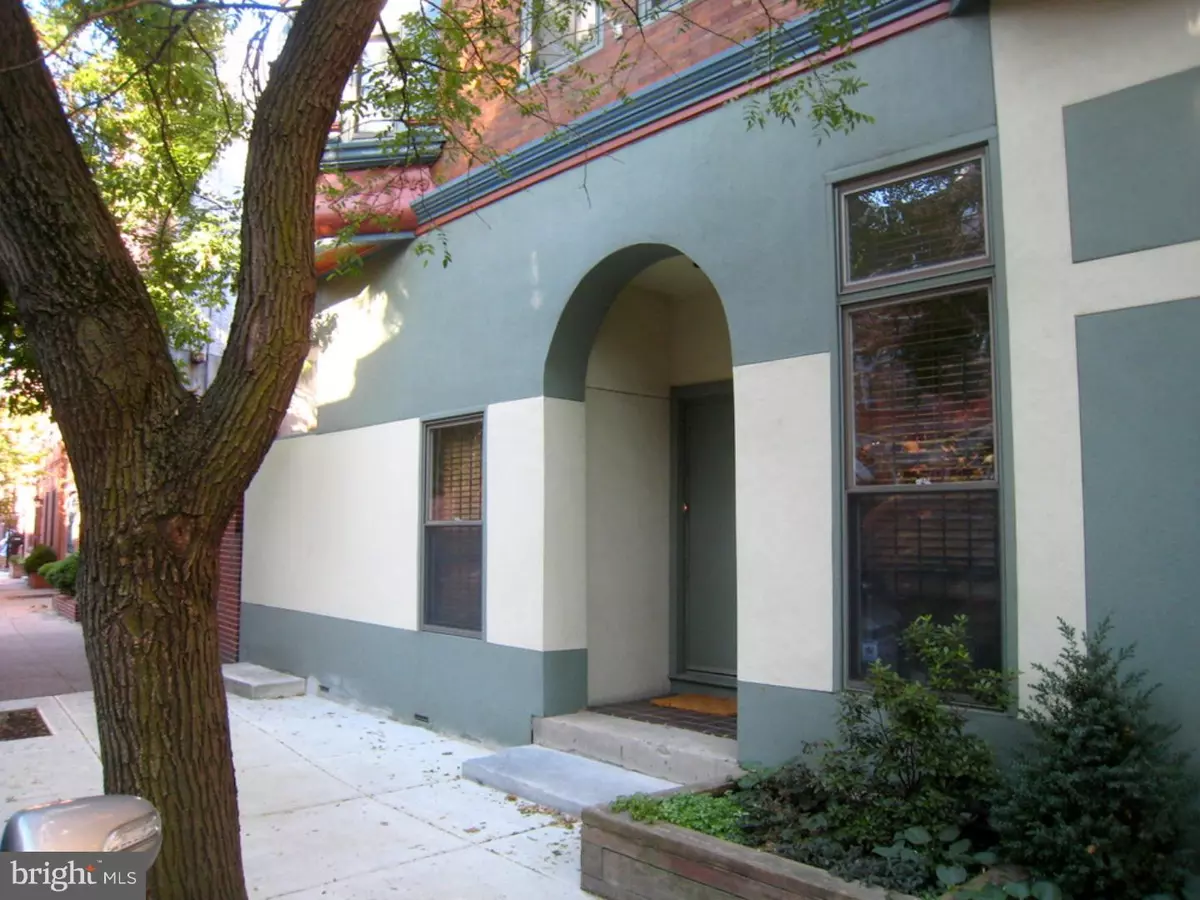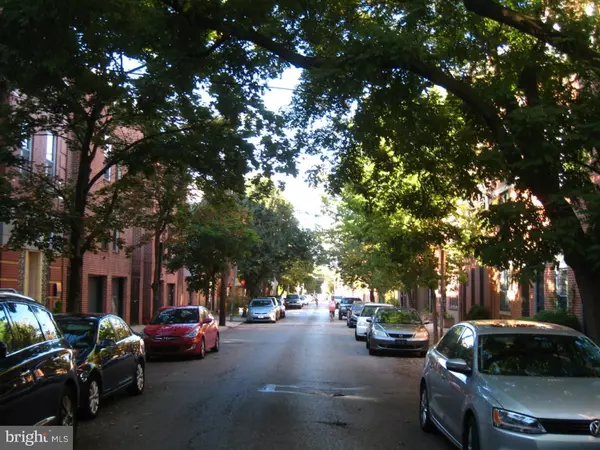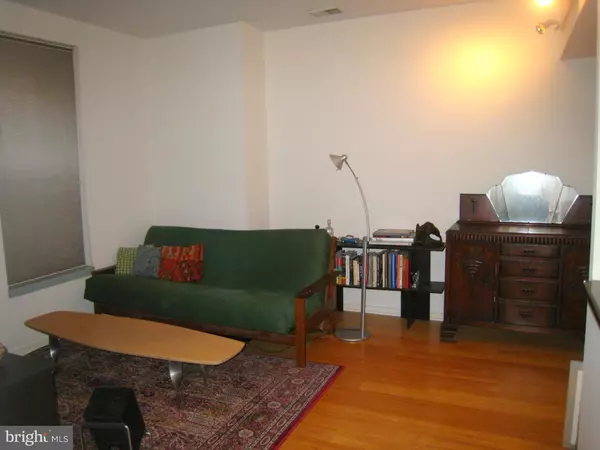$217,000
$229,900
5.6%For more information regarding the value of a property, please contact us for a free consultation.
745 S RANDOLPH ST #C Philadelphia, PA 19147
2 Beds
1 Bath
700 SqFt
Key Details
Sold Price $217,000
Property Type Single Family Home
Sub Type Unit/Flat/Apartment
Listing Status Sold
Purchase Type For Sale
Square Footage 700 sqft
Price per Sqft $310
Subdivision Queen Village
MLS Listing ID 1002687002
Sold Date 06/15/16
Style Other
Bedrooms 2
Full Baths 1
HOA Fees $186/mo
HOA Y/N N
Abv Grd Liv Area 700
Originating Board TREND
Year Built 1985
Annual Tax Amount $2,056
Tax Year 2016
Lot Dimensions 0X0
Property Description
AKA 746-48 E Passyunk C - Welcome to a Beautiful 2 Bedroom in Passyunk Row Condominiums with its Own Private Entrance located on the Quiet 700 Block of S. Randolph St. Enter into a Spacious Foyer with Coat Closet, Lovely Living Room with Hardwood Floors, Floor to Ceiling Windows, Wood Burning Fireplace, Track Lighting, Beautiful Designers Galley Kitchen with Granite, Stainless Steel, Back-splash and Pantry. Separate Dining Room and 2 Bedrooms with Good Closet Space + Full Tile Bath. Passyunk Row has 9 Condominiums, Coin op Laundry in Basement and a Community Roof deck. Each Unit has their own Storage Locker.
Location
State PA
County Philadelphia
Area 19147 (19147)
Zoning RSA5
Rooms
Other Rooms Living Room, Dining Room, Primary Bedroom, Kitchen, Bedroom 1
Basement Full, Unfinished
Interior
Interior Features Kitchen - Island, Breakfast Area
Hot Water Electric
Heating Electric, Forced Air
Cooling Central A/C
Flooring Wood, Fully Carpeted, Tile/Brick
Fireplaces Number 1
Equipment Disposal
Fireplace Y
Appliance Disposal
Heat Source Electric
Laundry Basement
Exterior
Exterior Feature Roof
Utilities Available Cable TV
Water Access N
Roof Type Pitched
Accessibility None
Porch Roof
Garage N
Building
Story 3+
Foundation Stone
Sewer Public Sewer
Water Public
Architectural Style Other
Level or Stories 3+
Additional Building Above Grade
New Construction N
Schools
School District The School District Of Philadelphia
Others
HOA Fee Include Common Area Maintenance,Ext Bldg Maint,Snow Removal,Water,Sewer,Insurance
Tax ID 888021205
Ownership Condominium
Acceptable Financing Conventional, VA, FHA 203(b)
Listing Terms Conventional, VA, FHA 203(b)
Financing Conventional,VA,FHA 203(b)
Read Less
Want to know what your home might be worth? Contact us for a FREE valuation!

Our team is ready to help you sell your home for the highest possible price ASAP

Bought with David Snyder • BHHS Fox & Roach-Center City Walnut
GET MORE INFORMATION





