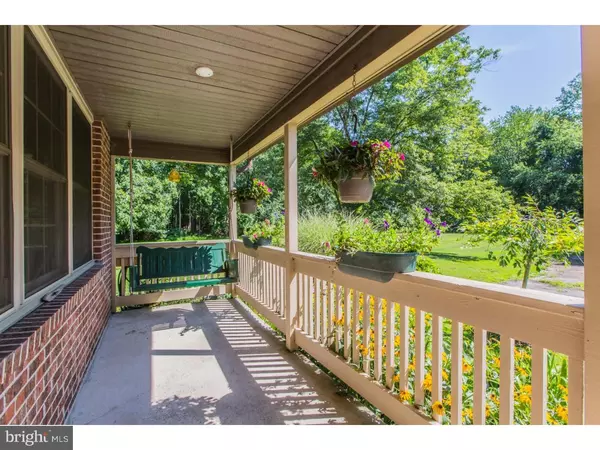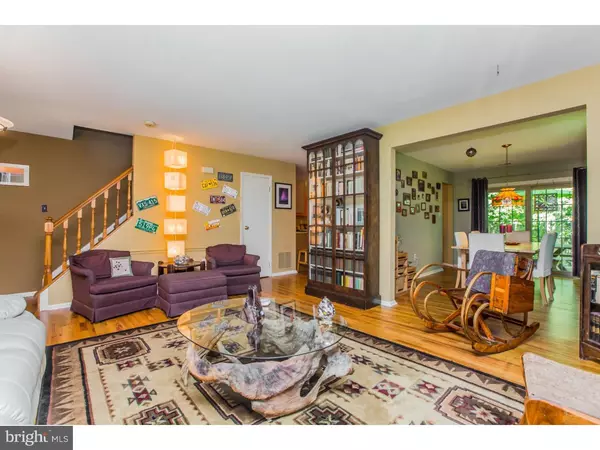$217,000
$217,000
For more information regarding the value of a property, please contact us for a free consultation.
21 CRESTWICK CT Medford, NJ 08055
3 Beds
3 Baths
1,932 SqFt
Key Details
Sold Price $217,000
Property Type Townhouse
Sub Type Interior Row/Townhouse
Listing Status Sold
Purchase Type For Sale
Square Footage 1,932 sqft
Price per Sqft $112
Subdivision Taunton Trace
MLS Listing ID 1002679738
Sold Date 10/16/15
Style Colonial
Bedrooms 3
Full Baths 2
Half Baths 1
HOA Fees $22
HOA Y/N Y
Abv Grd Liv Area 1,932
Originating Board TREND
Year Built 1985
Annual Tax Amount $6,150
Tax Year 2015
Lot Size 3,698 Sqft
Acres 0.08
Lot Dimensions 100 X 37
Property Description
Wonderful location, wonderful floor plan and perhaps the best location in Taunton Trace. This charming 3 bedroom, 2 and 1/2 bath, end unit townhome is located on a quiet cul-de-sac. Surrounded by lush, open, green yard and backing up to natural woodlands, this setting provides peace, tranquility and lots of privacy. This home feels like a detached home in every way. Enter into a large inviting living room which flows into the dining room with lots of light and beautiful hardwood floors. Great room with its wood burning stove, vaulted ceiling and sliders to the back deck is a perfect retreat. Oversized eat-in kitchen is nicely appointed conveniently located just off the great room. Oversized master bedroom with sitting area, master bath and walk-in closet gives you an abundance of space. Two additional bedrooms and a full bath complete the second floor. This home also has a one-car garage, relaxing front porch and best of all NO CONDO Fees. Taunton Trace offers playgrounds, lakes, walking paths, tennis courts and plenty of open space. One Of Southern New Jersey's Finest School Systems and Taunton Forge School is just a short walk away. Conveniently located near shopping, schools & major roadways.
Location
State NJ
County Burlington
Area Medford Twp (20320)
Zoning RD-1
Rooms
Other Rooms Living Room, Dining Room, Primary Bedroom, Bedroom 2, Kitchen, Family Room, Bedroom 1, Laundry, Attic
Interior
Interior Features Primary Bath(s), Ceiling Fan(s), Attic/House Fan, Wood Stove, Kitchen - Eat-In
Hot Water Natural Gas
Heating Gas, Forced Air
Cooling Central A/C
Flooring Wood, Fully Carpeted
Fireplaces Number 1
Equipment Oven - Self Cleaning, Dishwasher, Refrigerator, Disposal
Fireplace Y
Window Features Replacement
Appliance Oven - Self Cleaning, Dishwasher, Refrigerator, Disposal
Heat Source Natural Gas
Laundry Main Floor
Exterior
Exterior Feature Deck(s), Porch(es)
Parking Features Inside Access, Garage Door Opener
Garage Spaces 4.0
Amenities Available Tennis Courts, Tot Lots/Playground
Water Access N
Accessibility None
Porch Deck(s), Porch(es)
Total Parking Spaces 4
Garage N
Building
Lot Description Cul-de-sac
Story 2
Sewer Public Sewer
Water Public
Architectural Style Colonial
Level or Stories 2
Additional Building Above Grade
Structure Type Cathedral Ceilings
New Construction N
Schools
Middle Schools Medford Township Memorial
School District Medford Township Public Schools
Others
HOA Fee Include Common Area Maintenance
Tax ID 20-02702 03-00021
Ownership Fee Simple
Acceptable Financing Conventional, VA, FHA 203(b)
Listing Terms Conventional, VA, FHA 203(b)
Financing Conventional,VA,FHA 203(b)
Read Less
Want to know what your home might be worth? Contact us for a FREE valuation!

Our team is ready to help you sell your home for the highest possible price ASAP

Bought with Stephen Treitel • RE/MAX ONE Realty

GET MORE INFORMATION





