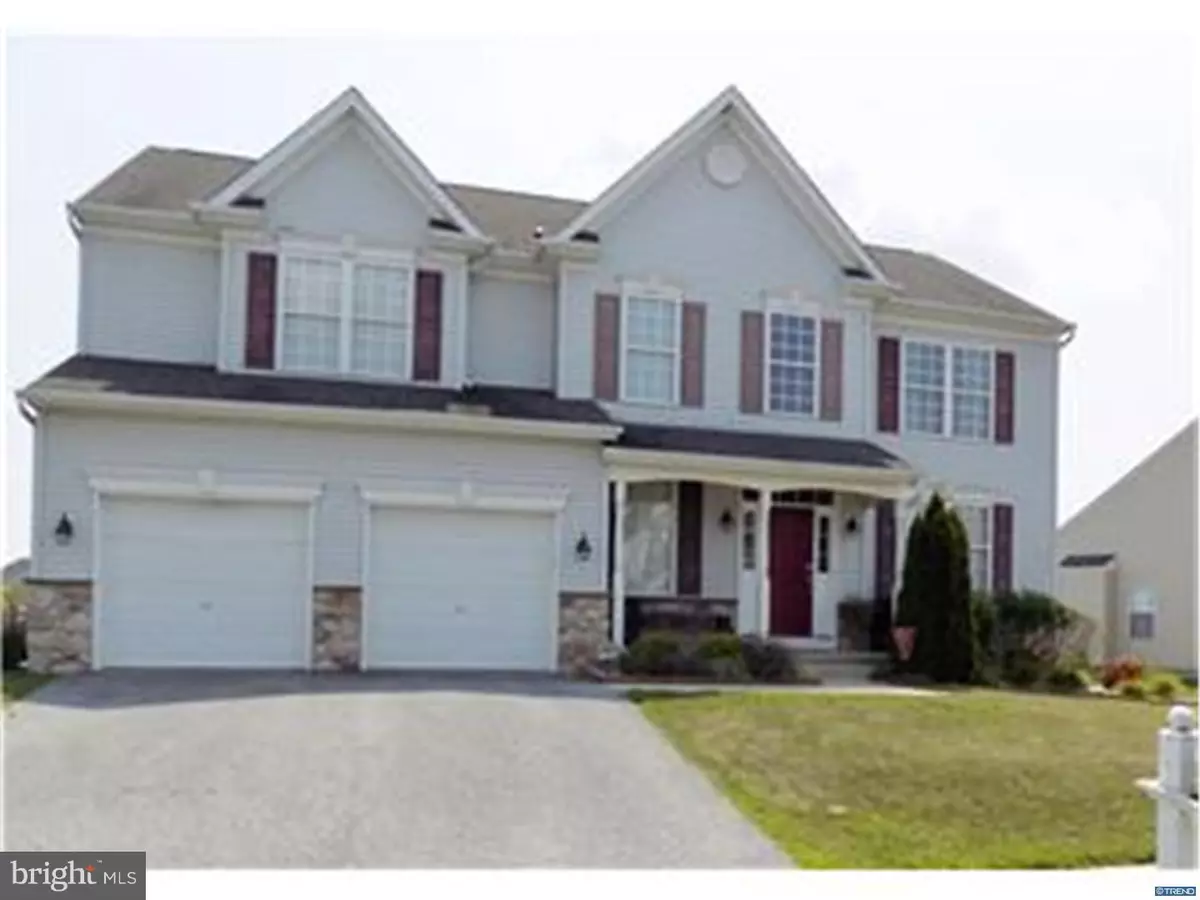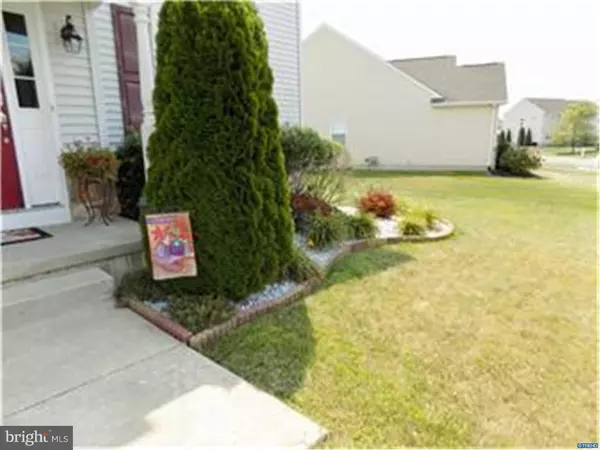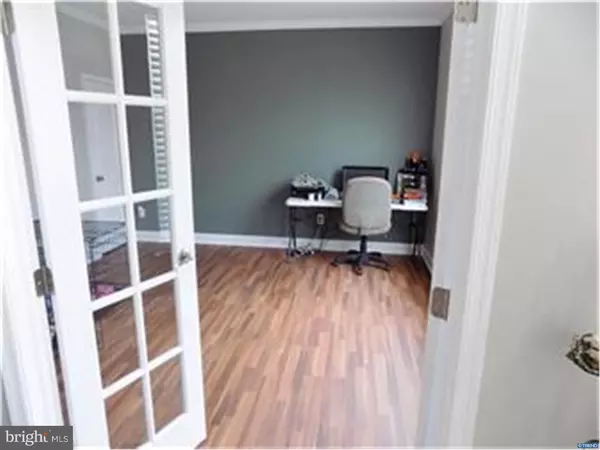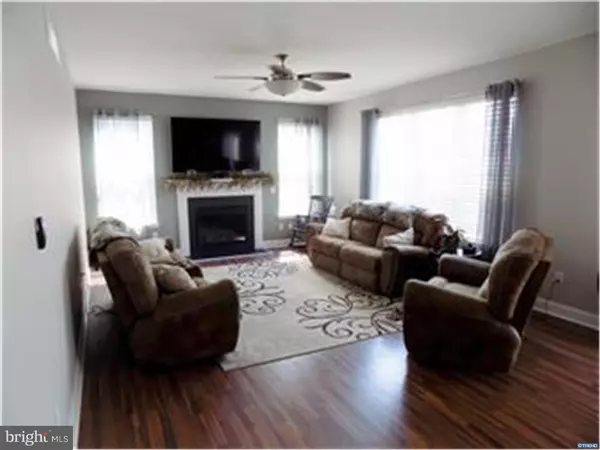$271,500
$274,900
1.2%For more information regarding the value of a property, please contact us for a free consultation.
74 CHESAPEAKE LN Clayton, DE 19938
4 Beds
4 Baths
2,948 SqFt
Key Details
Sold Price $271,500
Property Type Single Family Home
Sub Type Detached
Listing Status Sold
Purchase Type For Sale
Square Footage 2,948 sqft
Price per Sqft $92
Subdivision Providence Crossing
MLS Listing ID 1002680944
Sold Date 11/19/15
Style Colonial
Bedrooms 4
Full Baths 2
Half Baths 2
HOA Y/N N
Abv Grd Liv Area 2,948
Originating Board TREND
Year Built 2006
Annual Tax Amount $1,910
Tax Year 2014
Lot Size 0.330 Acres
Acres 0.33
Lot Dimensions 109C130
Property Description
Only available due to job transfer. These owners have been working hard to make this their home and now have to sell. They have replaced the flooring with new flooring throughout the entire home. All rooms have been freshly painted. Ceiling fans installed along with LED bulbs in the lights. The kitchen includes 1 year old stainless steal appliances, granite, new sink and 2 large pantries. The dining room includes chair railing and crown molding. The front room with new French doors will be perfect for an office, library or formal living room. Upstairs you will find the laundry room with new washer and dryer included. The master suite has one large walk in closet along with 2nd closet and a large master bath. The other 3 bedrooms are all a nice size. There are six panel doors throughout the home. The lower level includes an egress window in the finished area. There is also a custom bar complete with refrigerators along with a redone half bath. The other half is great for storage. The back yard is large, flat and fenced in. A new air conditioner has just been added. These sellers have worked hard to make this their home. Come see for yourself. Nothing to do but move in and make it yours.
Location
State DE
County Kent
Area Smyrna (30801)
Zoning RS
Rooms
Other Rooms Living Room, Dining Room, Primary Bedroom, Bedroom 2, Bedroom 3, Kitchen, Bedroom 1, Other, Attic
Basement Full
Interior
Interior Features Primary Bath(s), Kitchen - Island, Butlers Pantry, Ceiling Fan(s), Breakfast Area
Hot Water Electric
Heating Gas, Forced Air
Cooling Central A/C
Fireplaces Number 1
Fireplaces Type Gas/Propane
Equipment Oven - Self Cleaning, Dishwasher, Disposal, Energy Efficient Appliances, Built-In Microwave
Fireplace Y
Appliance Oven - Self Cleaning, Dishwasher, Disposal, Energy Efficient Appliances, Built-In Microwave
Heat Source Natural Gas
Laundry Upper Floor
Exterior
Exterior Feature Porch(es)
Parking Features Inside Access, Garage Door Opener
Garage Spaces 5.0
Utilities Available Cable TV
Water Access N
Roof Type Pitched,Shingle
Accessibility None
Porch Porch(es)
Attached Garage 2
Total Parking Spaces 5
Garage Y
Building
Lot Description Level
Story 2
Foundation Concrete Perimeter
Sewer Public Sewer
Water Public
Architectural Style Colonial
Level or Stories 2
Additional Building Above Grade
Structure Type Cathedral Ceilings,9'+ Ceilings
New Construction N
Schools
Middle Schools Smyrna
High Schools Smyrna
School District Smyrna
Others
Tax ID KH0401804051800000
Ownership Fee Simple
Security Features Security System
Acceptable Financing Conventional, VA, FHA 203(b)
Listing Terms Conventional, VA, FHA 203(b)
Financing Conventional,VA,FHA 203(b)
Read Less
Want to know what your home might be worth? Contact us for a FREE valuation!

Our team is ready to help you sell your home for the highest possible price ASAP

Bought with Mark Adcock • RE/MAX Edge

GET MORE INFORMATION





