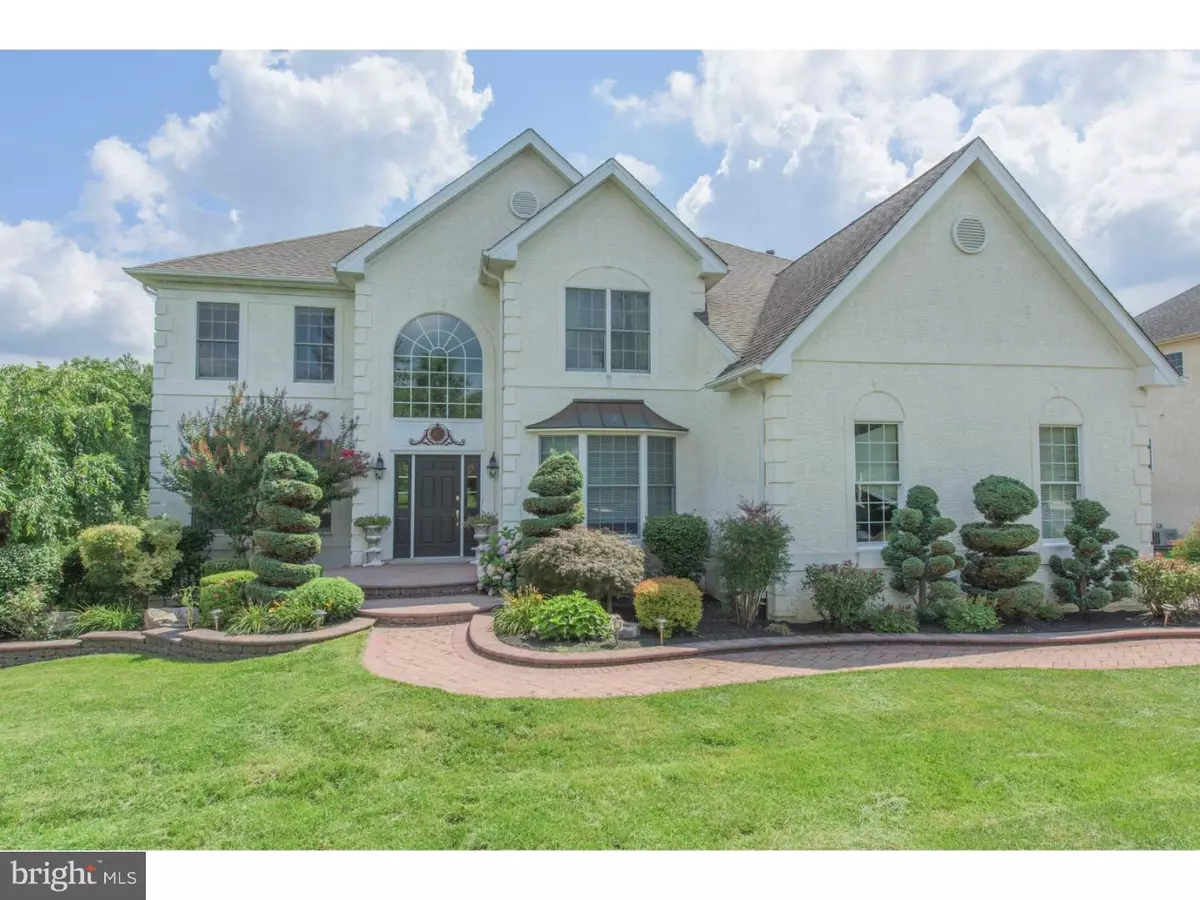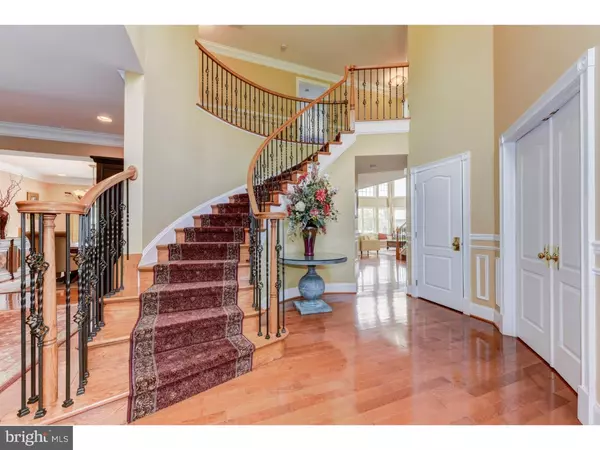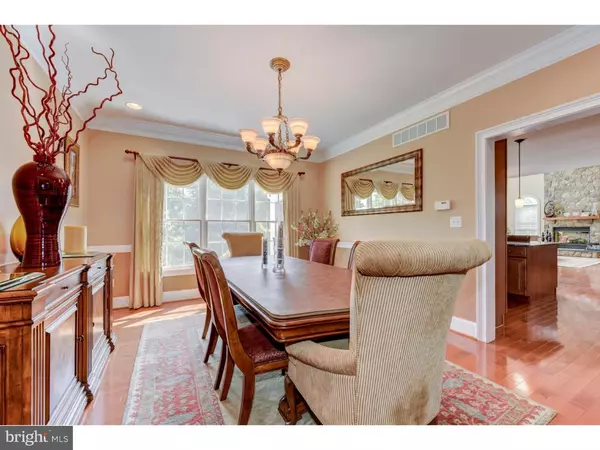$760,000
$765,000
0.7%For more information regarding the value of a property, please contact us for a free consultation.
20 CELESTIAL WAY Newark, DE 19711
4 Beds
5 Baths
6,354 SqFt
Key Details
Sold Price $760,000
Property Type Single Family Home
Sub Type Detached
Listing Status Sold
Purchase Type For Sale
Square Footage 6,354 sqft
Price per Sqft $119
Subdivision North Star Chase
MLS Listing ID 1002682240
Sold Date 04/14/16
Style Traditional
Bedrooms 4
Full Baths 4
Half Baths 1
HOA Fees $62/ann
HOA Y/N Y
Abv Grd Liv Area 4,925
Originating Board TREND
Year Built 2005
Annual Tax Amount $5,797
Tax Year 2015
Lot Size 0.460 Acres
Acres 0.46
Lot Dimensions 120' X 167\"
Property Description
Take advantage of a rare opportunity to purchase in the community of North Star Chase. This elegant Toll Brothers, Elkins Provincial model is enhanced w/quoined corners, multi level roof-line, Palladian window & copper roofed bay window, three car garage, an elegant two story foyer & large great room. Formal living room, dining room, study/office, powder room, morning room, great room, laundry/mudroom, gourmet kitchen with 42"cabinets, stainless appliances & center island create an impressive first floor layout. A master suite consisting of a sitting area, walk-in closet w/ custom system and master bath w/ dual vanities, shower and tub is decorated in neutral tones to create a luxurious retreat. Three additional bedrooms and two baths complete the second floor. An expansive lower level includes an exercise room, den/media room, office, full bath and abundant storage space. French doors lead to a brick patio and in-ground swimming pool nestled in a secluded and serene setting for entertaining. The owners have created a tranquil resort like setting in the backyard with extensive landscaping, deck and patio spaces. Convenient to Wilmington, Newark, shopping and recreational facilities. Make your next move to North Star Chase.
Location
State DE
County New Castle
Area Newark/Glasgow (30905)
Zoning S
Rooms
Other Rooms Living Room, Dining Room, Primary Bedroom, Bedroom 2, Bedroom 3, Kitchen, Family Room, Bedroom 1, Laundry, Other, Attic
Basement Full, Outside Entrance
Interior
Interior Features Primary Bath(s), Kitchen - Island, Butlers Pantry, Sprinkler System, Kitchen - Eat-In
Hot Water Natural Gas
Heating Gas, Forced Air
Cooling Central A/C
Flooring Wood, Fully Carpeted, Tile/Brick, Stone
Fireplaces Number 1
Fireplaces Type Stone
Equipment Cooktop, Oven - Wall, Oven - Self Cleaning, Dishwasher, Disposal, Energy Efficient Appliances, Built-In Microwave
Fireplace Y
Window Features Bay/Bow,Energy Efficient
Appliance Cooktop, Oven - Wall, Oven - Self Cleaning, Dishwasher, Disposal, Energy Efficient Appliances, Built-In Microwave
Heat Source Natural Gas
Laundry Main Floor
Exterior
Garage Spaces 6.0
Fence Other
Pool In Ground
Utilities Available Cable TV
Water Access N
Roof Type Pitched,Shingle
Accessibility None
Attached Garage 3
Total Parking Spaces 6
Garage Y
Building
Lot Description Front Yard, Rear Yard, SideYard(s)
Story 2
Sewer Public Sewer
Water Public
Architectural Style Traditional
Level or Stories 2
Additional Building Above Grade, Below Grade
Structure Type Cathedral Ceilings,9'+ Ceilings
New Construction N
Schools
School District Christina
Others
Senior Community No
Tax ID 08-029.20-141
Ownership Fee Simple
Acceptable Financing Conventional
Listing Terms Conventional
Financing Conventional
Read Less
Want to know what your home might be worth? Contact us for a FREE valuation!

Our team is ready to help you sell your home for the highest possible price ASAP

Bought with Jim Barone • RE/MAX Elite

GET MORE INFORMATION





