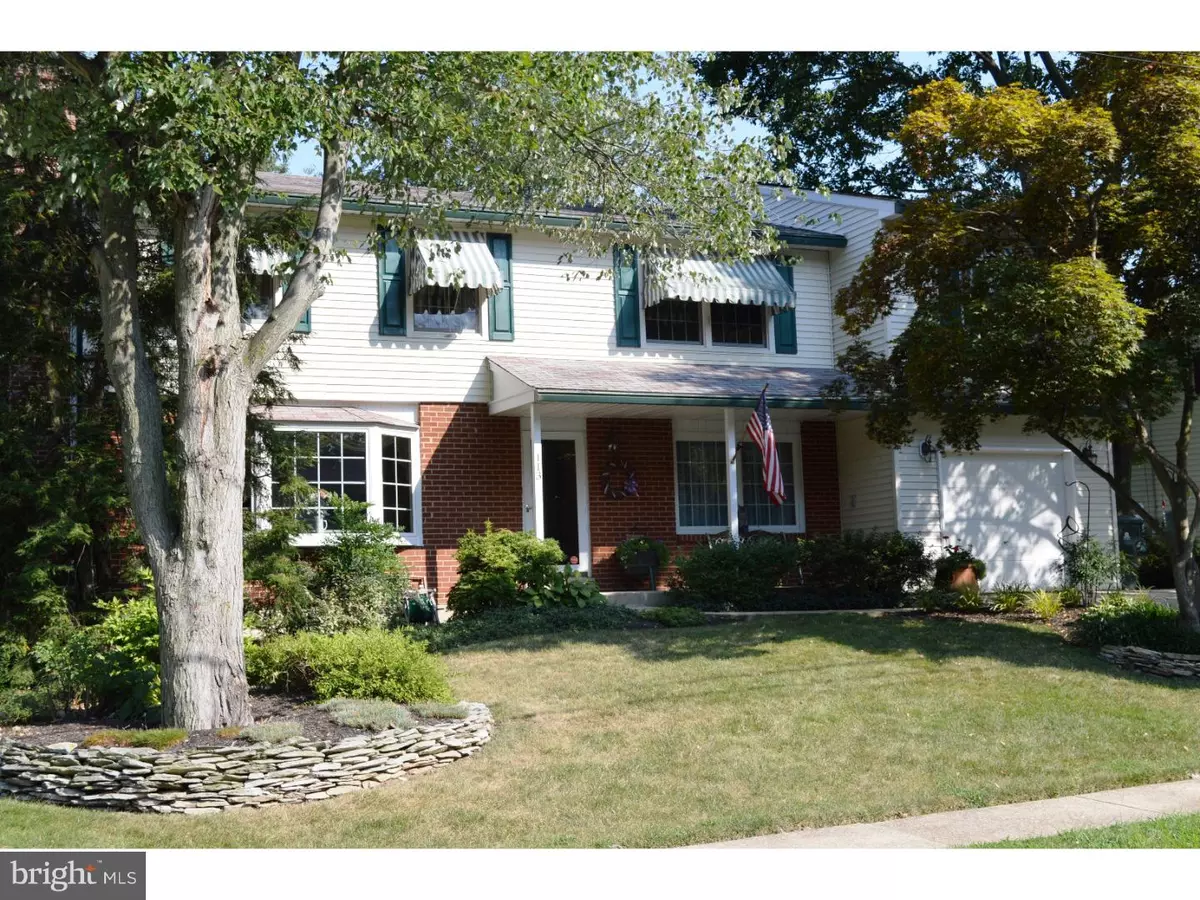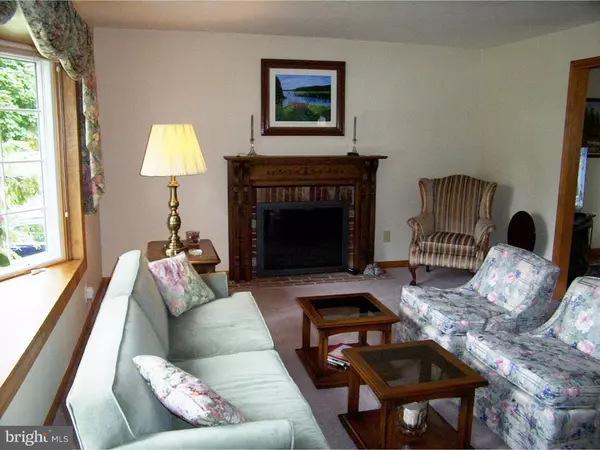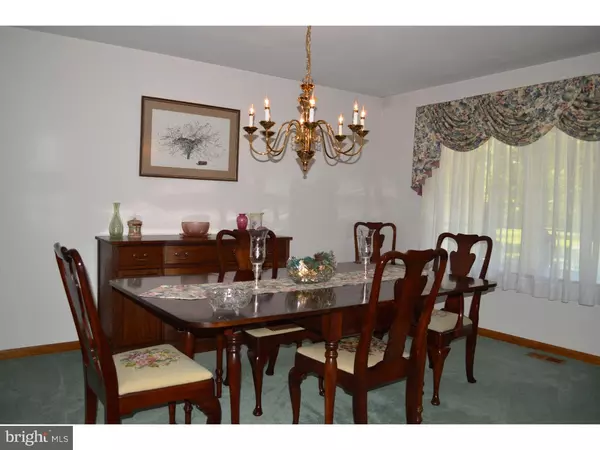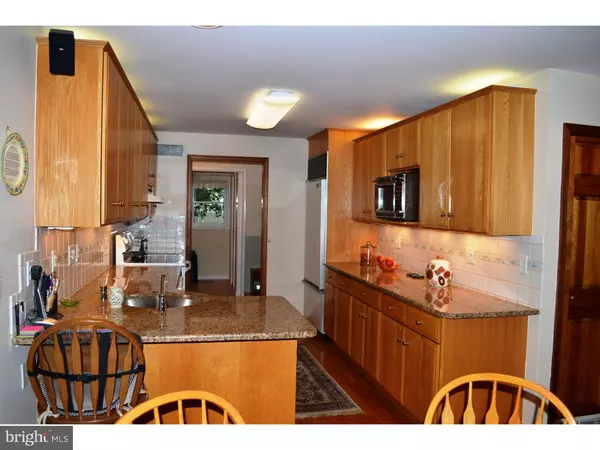$279,900
$279,900
For more information regarding the value of a property, please contact us for a free consultation.
113 ELM AVE Newark, DE 19711
4 Beds
3 Baths
2,475 SqFt
Key Details
Sold Price $279,900
Property Type Single Family Home
Sub Type Detached
Listing Status Sold
Purchase Type For Sale
Square Footage 2,475 sqft
Price per Sqft $113
Subdivision Prestwick Farms
MLS Listing ID 1002682428
Sold Date 10/20/15
Style Colonial
Bedrooms 4
Full Baths 2
Half Baths 1
HOA Y/N N
Abv Grd Liv Area 2,475
Originating Board TREND
Year Built 1965
Annual Tax Amount $2,455
Tax Year 2014
Lot Size 8,712 Sqft
Acres 0.2
Lot Dimensions 76X120
Property Description
From the granite counter tops in the remodeled kitchen to the fresh paint to the glowing hardwood floors, this home is a delight. The eat in kitchen features hardwood floors, pantry, SubZero refrigerator, lots & lots of cabinet and counter space plus a peninsula sink that lets you see out the bay window in the dining area. The kitchen and dining area are open to the family room. You will spend lots of time in the comfortable sunroom that leads to your Trex deck and well landscaped back yard. Extra large dining room! There is a 1st floor laundry that also contains the coat closet and the powder room with pocket door. Unbelievable, spacious master bedroom addition. You enter into the office that separates the master from the rest of the house for quiet and privacy. The bedroom area is large and then there is a dressing area with a walk-in closet and a 2d closet. The master bath is fantastic with an extra large shower, granite vanity, skylight, pocket door and Kohler fixtures. Bedrooms are all good sized and BR2 is the original master. Taxes include trash and the many Newark services. Great location convenient to everything.
Location
State DE
County New Castle
Area Newark/Glasgow (30905)
Zoning 18RS
Rooms
Other Rooms Living Room, Dining Room, Primary Bedroom, Bedroom 2, Bedroom 3, Kitchen, Family Room, Bedroom 1, Laundry, Other, Attic
Basement Full, Unfinished
Interior
Interior Features Primary Bath(s), Butlers Pantry, Skylight(s), Ceiling Fan(s), Stall Shower, Kitchen - Eat-In
Hot Water Natural Gas
Heating Gas, Forced Air
Cooling Central A/C
Flooring Wood
Fireplaces Number 1
Fireplaces Type Brick, Gas/Propane
Equipment Built-In Range, Oven - Self Cleaning, Dishwasher, Refrigerator, Disposal
Fireplace Y
Window Features Bay/Bow,Energy Efficient,Replacement
Appliance Built-In Range, Oven - Self Cleaning, Dishwasher, Refrigerator, Disposal
Heat Source Natural Gas
Laundry Main Floor
Exterior
Exterior Feature Deck(s), Porch(es)
Parking Features Inside Access, Garage Door Opener
Garage Spaces 4.0
Water Access N
Roof Type Shingle
Accessibility None
Porch Deck(s), Porch(es)
Attached Garage 1
Total Parking Spaces 4
Garage Y
Building
Story 2
Foundation Concrete Perimeter
Sewer Public Sewer
Water Public
Architectural Style Colonial
Level or Stories 2
Additional Building Above Grade
New Construction N
Schools
Elementary Schools Maclary
Middle Schools Shue-Medill
High Schools Newark
School District Christina
Others
Tax ID 18-016.00-055
Ownership Fee Simple
Acceptable Financing Conventional, VA, FHA 203(k)
Listing Terms Conventional, VA, FHA 203(k)
Financing Conventional,VA,FHA 203(k)
Read Less
Want to know what your home might be worth? Contact us for a FREE valuation!

Our team is ready to help you sell your home for the highest possible price ASAP

Bought with Victoria A Dickinson • Patterson-Schwartz - Greenville

GET MORE INFORMATION





