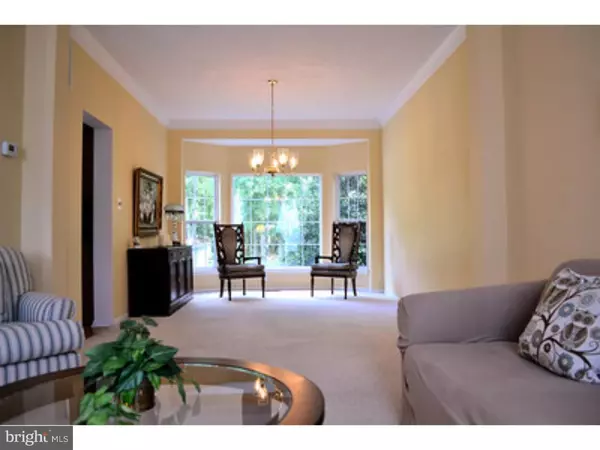$310,000
$299,999
3.3%For more information regarding the value of a property, please contact us for a free consultation.
234 W HOPE CT Bear, DE 19701
4 Beds
4 Baths
1,950 SqFt
Key Details
Sold Price $310,000
Property Type Single Family Home
Sub Type Detached
Listing Status Sold
Purchase Type For Sale
Square Footage 1,950 sqft
Price per Sqft $158
Subdivision Lums Pond Estates Iii
MLS Listing ID 1002677424
Sold Date 10/02/15
Style Colonial
Bedrooms 4
Full Baths 3
Half Baths 1
HOA Fees $12/ann
HOA Y/N Y
Abv Grd Liv Area 1,950
Originating Board TREND
Year Built 1995
Annual Tax Amount $2,427
Tax Year 2014
Lot Size 0.510 Acres
Acres 0.51
Lot Dimensions 75X302
Property Sub-Type Detached
Property Description
Beautiful- inviting Colonial on cul-de-sac location with great curb appeal. Maintenance free exterior and painted black shutters that POP. Many updates that make this a fabulous buy - New roof-August 2015; Heater and Air - October 2012. Updated kitchen with granite countertops, backsplash and granite island. Gorgeous back yard. Basement finished when house was built (1995), therefore, no permits to be given to Buyer at time of settlement. *fireplace screen/doors/equipment, SHED (AS IS).
Location
State DE
County New Castle
Area Newark/Glasgow (30905)
Zoning NC21
Rooms
Other Rooms Living Room, Dining Room, Primary Bedroom, Bedroom 2, Bedroom 3, Kitchen, Family Room, Bedroom 1, Other
Basement Full
Interior
Interior Features Kitchen - Island, Kitchen - Eat-In
Hot Water Natural Gas
Heating Gas, Forced Air
Cooling Central A/C
Flooring Wood, Fully Carpeted
Fireplaces Number 1
Fireplaces Type Gas/Propane
Equipment Dishwasher, Disposal
Fireplace Y
Appliance Dishwasher, Disposal
Heat Source Natural Gas
Laundry Main Floor
Exterior
Garage Spaces 5.0
Water Access N
Roof Type Shingle
Accessibility None
Attached Garage 2
Total Parking Spaces 5
Garage Y
Building
Story 2
Sewer Public Sewer
Water Public
Architectural Style Colonial
Level or Stories 2
Additional Building Above Grade
New Construction N
Schools
Elementary Schools Southern
Middle Schools Gunning Bedford
High Schools William Penn
School District Colonial
Others
Tax ID 11-038.00-301
Ownership Fee Simple
Acceptable Financing Conventional
Listing Terms Conventional
Financing Conventional
Read Less
Want to know what your home might be worth? Contact us for a FREE valuation!

Our team is ready to help you sell your home for the highest possible price ASAP

Bought with Laura Howie • Coldwell Banker Realty
GET MORE INFORMATION





