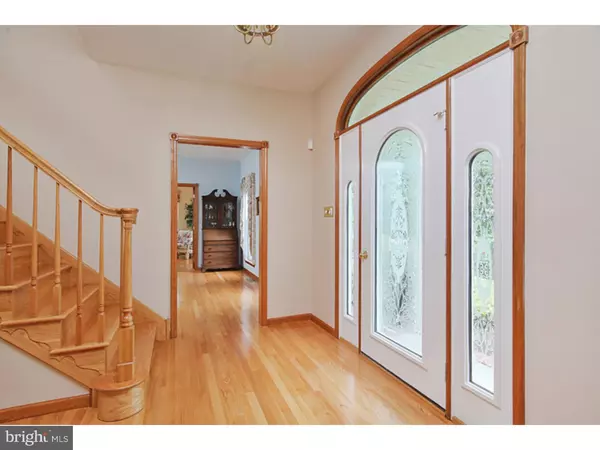$384,000
$389,900
1.5%For more information regarding the value of a property, please contact us for a free consultation.
223 TWIN LAKES DR Mantua, NJ 08051
4 Beds
5 Baths
4,431 SqFt
Key Details
Sold Price $384,000
Property Type Single Family Home
Sub Type Detached
Listing Status Sold
Purchase Type For Sale
Square Footage 4,431 sqft
Price per Sqft $86
Subdivision Cold Springs Fores
MLS Listing ID 1002677812
Sold Date 12/10/15
Style Colonial
Bedrooms 4
Full Baths 3
Half Baths 2
HOA Y/N N
Abv Grd Liv Area 3,016
Originating Board TREND
Year Built 1994
Annual Tax Amount $10,948
Tax Year 2015
Lot Size 1.000 Acres
Acres 1.0
Lot Dimensions 149X274X156X334
Property Description
Beautiful & Spacious custom built home in the Scenic Cold Springs Forest Neighborhood in Mantua Twp. Situated far back off of the road just gives it an Estate feel with the large open front yard and its wooded backdrop, PLENTY OF ROOM TO ADD AN IN-GROUND POOL. It's like living in your own secluded retreat. This wonderful move-in ready home offers spacious rooms, abundance of living space, lots of storage & much more. Step inside to the welcoming 2 Story entry foyer with its open staircase to the 2nd floor, all finished in the most beautiful oak wood flooring that continues throughout most of the 1st floor. This area opens to the formal Living room & the Sundrenched Sunroom thru the French doors with all its windows overlooking the scenic area around. Perfect getaway spot to relax with a good book. The dining room is perfect to host all the Holiday get-togethers. The open Kitchen features 42 Inch Oak front cabinetry, Corian Counters w/double sink, Tiled backsplash, Center Island, newer appliances & 2 new skylights over the bright and cheery Breakfast nook area that overlooks the scenic wooded area in your rear yard. Perfect spot to enjoy the morning cup of coffee. All of this area is accented by above high hat lighting. The spacious family room features a corner gas log fireplace to snuggle up to on those cold winter days. The 1st floor also features a convenient laundry room, powder room, and central vac & Stereo/Intercom systems that are throughout the home. The 2nd Floor hosts the 4 bedrooms & 3 full baths. The master suite has two closets (one walk-in). Also featured is a Spa like bath to relax in after a long day at work with its Jacuzzi type tub, separate shower, double sinks & vanity. Princess suite includes its own full bath & walk in closet. You will love the full finished walkout DAYLIGHT basement with full windows and French Doors right out to your rear yard. Perfect setup for an in-law suite. This great space offers a large Game room, Library, Home office, Powder room & large All-Purpose/Storage room w/walk up stairs directly into your 2 car over-sized side entry garage. Host all the Summer Time BBQ's on the spacious rear deck and covered gazebo area that overlooks the wooded landscape. Perfect spot to just relax and watch what Nature has to offer. New roof & skylights 2015, top-of-the-line Lenox HVAC with air purifier and humidity controls (2011), Stereo/Intercom 2011, Sprinkler system 2001, insulated Garage doors & openers 2011.
Location
State NJ
County Gloucester
Area Mantua Twp (20810)
Zoning RES
Rooms
Other Rooms Living Room, Dining Room, Primary Bedroom, Bedroom 2, Bedroom 3, Kitchen, Family Room, Bedroom 1, In-Law/auPair/Suite, Laundry, Other, Attic
Basement Full, Outside Entrance, Drainage System, Fully Finished
Interior
Interior Features Primary Bath(s), Kitchen - Island, Butlers Pantry, Skylight(s), Ceiling Fan(s), WhirlPool/HotTub, Central Vacuum, Sprinkler System, Water Treat System, Stall Shower, Breakfast Area
Hot Water Natural Gas
Heating Gas, Forced Air
Cooling Central A/C
Flooring Wood, Fully Carpeted, Tile/Brick
Fireplaces Number 1
Fireplaces Type Gas/Propane
Equipment Oven - Double, Oven - Self Cleaning, Dishwasher, Built-In Microwave
Fireplace Y
Window Features Energy Efficient
Appliance Oven - Double, Oven - Self Cleaning, Dishwasher, Built-In Microwave
Heat Source Natural Gas
Laundry Main Floor
Exterior
Exterior Feature Deck(s)
Parking Features Inside Access, Oversized
Garage Spaces 5.0
Utilities Available Cable TV
Roof Type Pitched,Shingle
Accessibility None
Porch Deck(s)
Attached Garage 2
Total Parking Spaces 5
Garage Y
Building
Lot Description Level, Open, Trees/Wooded, Front Yard, Rear Yard, SideYard(s)
Story 2
Foundation Concrete Perimeter, Brick/Mortar
Sewer On Site Septic
Water Well
Architectural Style Colonial
Level or Stories 2
Additional Building Above Grade, Below Grade
Structure Type Cathedral Ceilings,9'+ Ceilings
New Construction N
Schools
Middle Schools Clearview Regional
High Schools Clearview Regional
School District Clearview Regional Schools
Others
Tax ID 10-00054 02-00004
Ownership Fee Simple
Security Features Security System
Acceptable Financing Conventional, VA, FHA 203(b)
Listing Terms Conventional, VA, FHA 203(b)
Financing Conventional,VA,FHA 203(b)
Read Less
Want to know what your home might be worth? Contact us for a FREE valuation!

Our team is ready to help you sell your home for the highest possible price ASAP

Bought with Matthew J Curcio • RE/MAX Preferred - Sewell
GET MORE INFORMATION





