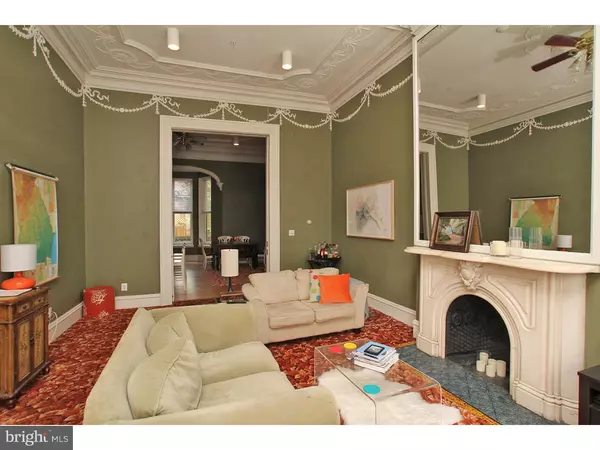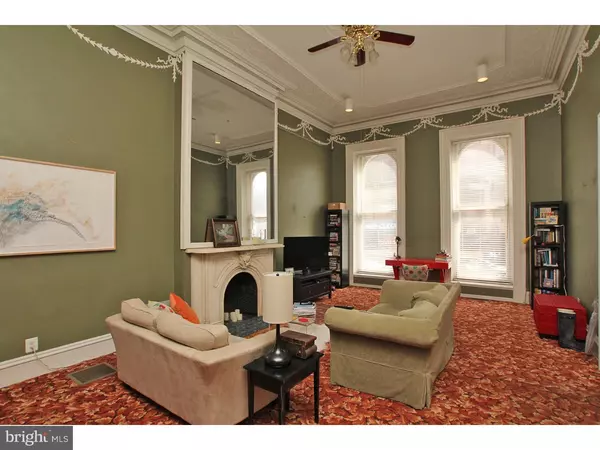$1,325,000
$1,625,000
18.5%For more information regarding the value of a property, please contact us for a free consultation.
2129 WALNUT ST Philadelphia, PA 19103
4,320 SqFt
Key Details
Sold Price $1,325,000
Property Type Multi-Family
Sub Type Interior Row/Townhouse
Listing Status Sold
Purchase Type For Sale
Square Footage 4,320 sqft
Price per Sqft $306
Subdivision Rittenhouse Square
MLS Listing ID 1002674492
Sold Date 05/02/16
Style Other
HOA Y/N N
Abv Grd Liv Area 4,320
Originating Board TREND
Year Built 1800
Annual Tax Amount $16,322
Tax Year 2016
Lot Size 1,932 Sqft
Acres 0.04
Lot Dimensions 24X80
Property Description
Best location in Philadelphia. Character & charm! Unique opportunity to own a multi-unit building in the heart of Rittenhouse Square! This 4 unit building offers, oversized windows, ornate mantles, crown molding, oversized mirrors, spacious living room/ dining rooms, amazing ceilings, great closets, tons of natural sunlight, central air and washer/dryers in all four units. The 1ST floor bi-level unit offers 2 beds, 1.5 baths,14ft+ ceilings, eat in kitchen, floor to ceiling pocket doors and a huge outdoor private yard! 2nd floor unit has 1 bedroom, 1 full bath, a spacious living room and galley kitchen. 3rd floor features 2 large bi level units each with 2 bedrooms and 1 full bath. Steps to popular eateries, coffee shops and the best of shopping. All gas and electric are metered separately per unit. Owner pays common electric and water. Perfect for long term investment or possible(potential) condo conversion. New roof (2014) with warranty. Property being sold in as- is condition.
Location
State PA
County Philadelphia
Area 19103 (19103)
Zoning CMX4
Rooms
Other Rooms Primary Bedroom
Basement Full
Interior
Hot Water Natural Gas
Heating Gas
Cooling Central A/C
Flooring Wood, Fully Carpeted
Fireplace N
Heat Source Natural Gas
Laundry Washer In Unit
Exterior
Water Access N
Accessibility None
Garage N
Building
Sewer Public Sewer
Water Public
Architectural Style Other
Additional Building Above Grade
New Construction N
Schools
School District The School District Of Philadelphia
Others
Tax ID 082066600
Ownership Fee Simple
Read Less
Want to know what your home might be worth? Contact us for a FREE valuation!

Our team is ready to help you sell your home for the highest possible price ASAP

Bought with Scott B Neifeld • Plumer & Associates Inc

GET MORE INFORMATION





