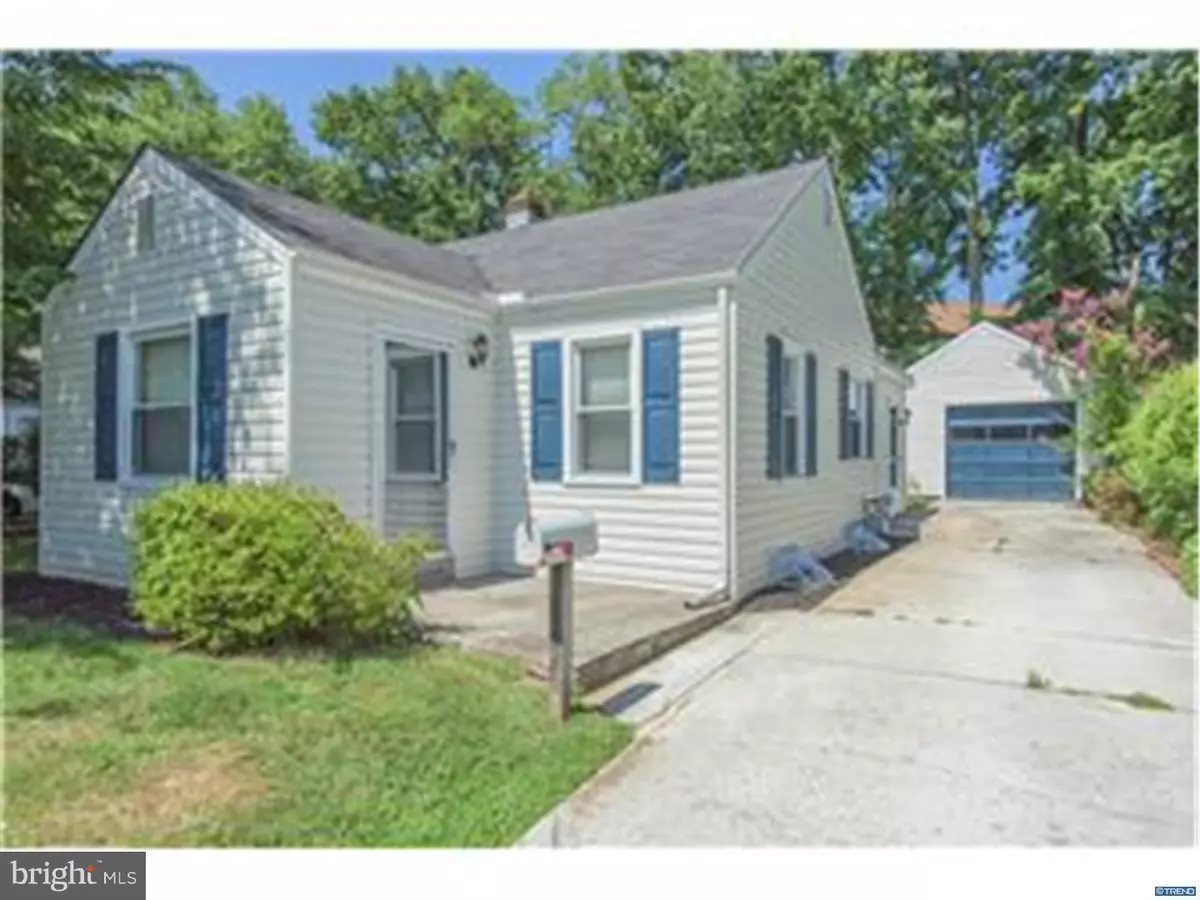$158,000
$157,000
0.6%For more information regarding the value of a property, please contact us for a free consultation.
1517 SETON DR Wilmington, DE 19809
3 Beds
1 Bath
7,405 Sqft Lot
Key Details
Sold Price $158,000
Property Type Single Family Home
Sub Type Detached
Listing Status Sold
Purchase Type For Sale
Subdivision Bellevue Manor Add
MLS Listing ID 1002675632
Sold Date 01/07/16
Style Ranch/Rambler
Bedrooms 3
Full Baths 1
HOA Y/N N
Originating Board TREND
Year Built 1940
Annual Tax Amount $1,511
Tax Year 2014
Lot Size 7,405 Sqft
Acres 0.17
Lot Dimensions 60 X 125
Property Description
You'll love coming home to this move-in ready 3 bedroom, 1 bath ranch! Offering convenience of one-floor living at a great value with amenities like an updated kitchen, backyard patio, and 1-car detached garage. This well-maintained home shows pride of ownership as well as updates like replacement windows and vinyl siding. Living room is filled with natural light and features lovely hardwood floors that flow throughout most of the home. The updated kitchen boasts granite countertops, wood cabinetry, stainless steel sink and refrigerator plus a convenient desk area. The dining room is open to the kitchen for casual and formal gatherings. Just steps from the kitchen is the cozy family room also with hardwoods plus recessed lighting and laundry closet. A door from the family room provides easy access to the driveway, garage, and landscaped backyard with new stone patio. The hardwood floors continue down a separate hall past a coat closet to the three bedrooms. Each bedroom has good closet space; one bedroom features built-in dresser drawers. A retro-tiled hall bathroom with a bathtub and linen closet completes the interior of this home. Outside, you'll find an open rear yard ready for recreation and relaxation. In addition to the 1-car garage, the long driveway provides off-street parking for many cars. Ideal location close to I-95 & I-495, schools, shopping, local and state parks, libraries, and gyms puts the convenience of north Wilmington within easy reach!
Location
State DE
County New Castle
Area Brandywine (30901)
Zoning NC6.5
Rooms
Other Rooms Living Room, Dining Room, Primary Bedroom, Bedroom 2, Kitchen, Family Room, Bedroom 1, Laundry, Other, Attic
Interior
Hot Water Natural Gas
Heating Gas, Forced Air
Cooling Central A/C
Flooring Wood, Vinyl, Tile/Brick
Equipment Built-In Range, Dishwasher
Fireplace N
Window Features Replacement
Appliance Built-In Range, Dishwasher
Heat Source Natural Gas
Laundry Main Floor
Exterior
Exterior Feature Patio(s), Porch(es)
Garage Spaces 1.0
Water Access N
Roof Type Pitched,Shingle
Accessibility None
Porch Patio(s), Porch(es)
Total Parking Spaces 1
Garage Y
Building
Lot Description Level, Front Yard, Rear Yard
Story 1
Foundation Concrete Perimeter
Sewer Public Sewer
Water Public
Architectural Style Ranch/Rambler
Level or Stories 1
New Construction N
Schools
Elementary Schools Mount Pleasant
Middle Schools Dupont
High Schools Mount Pleasant
School District Brandywine
Others
Tax ID 0613300189
Ownership Fee Simple
Read Less
Want to know what your home might be worth? Contact us for a FREE valuation!

Our team is ready to help you sell your home for the highest possible price ASAP

Bought with Gail E. Renulfi • BHHS Fox & Roach - Hockessin

GET MORE INFORMATION





