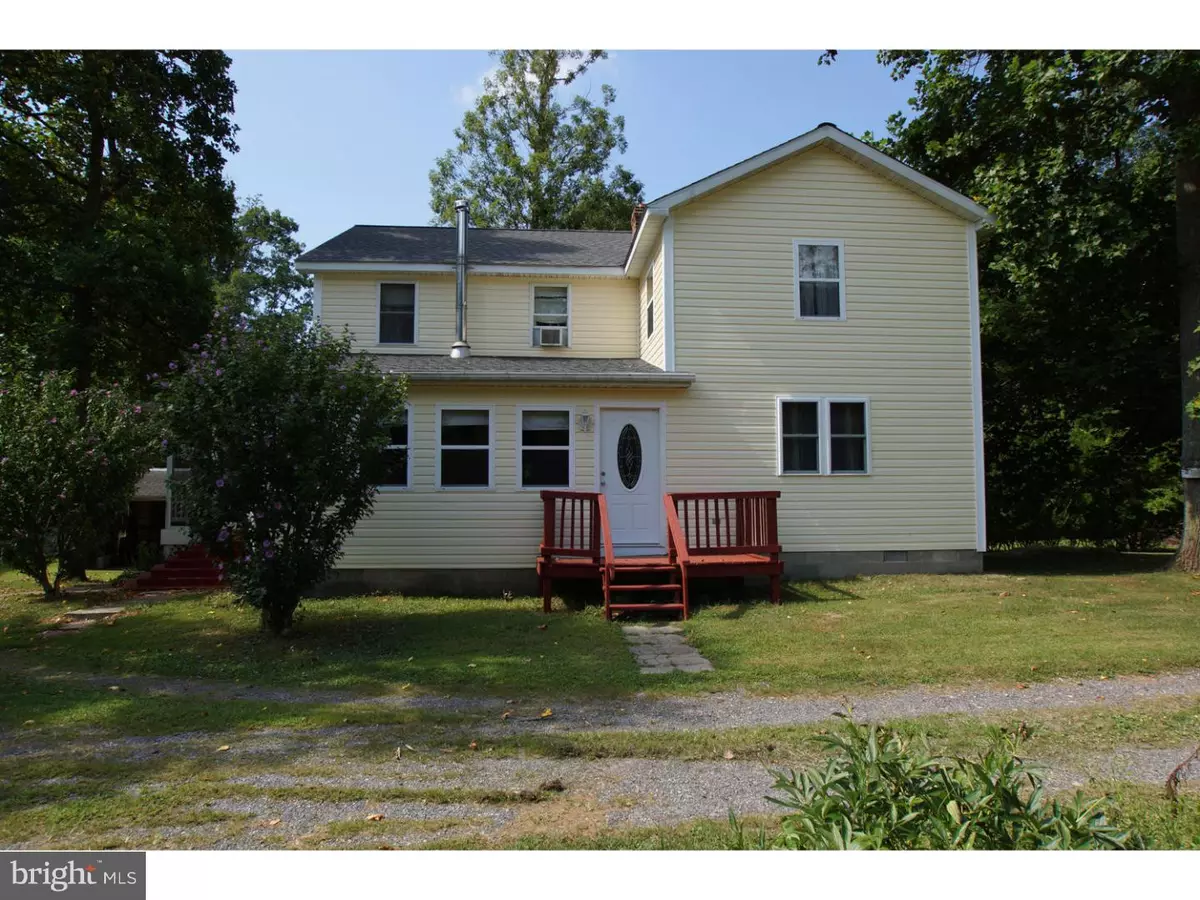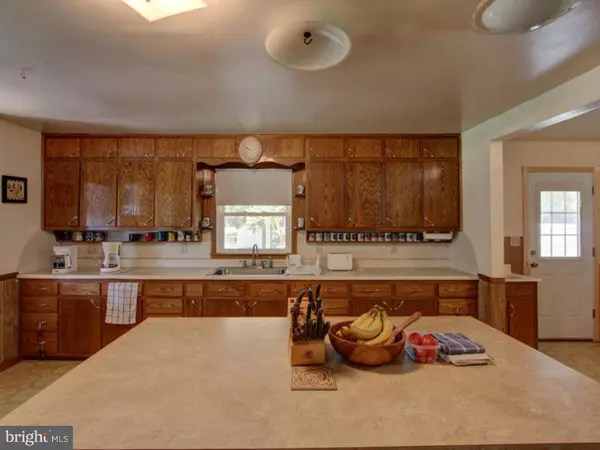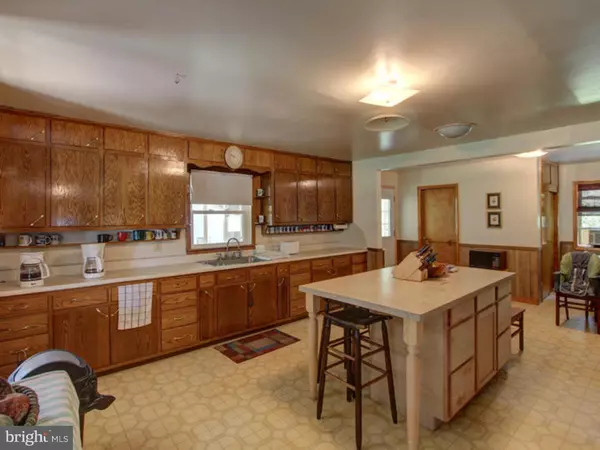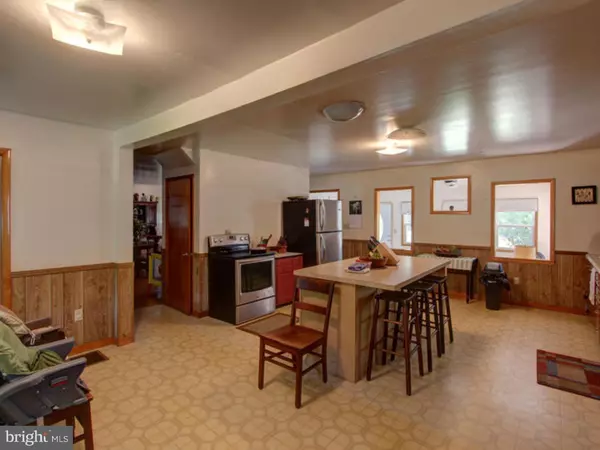$224,000
$240,000
6.7%For more information regarding the value of a property, please contact us for a free consultation.
3934 PEARSONS CORNER RD Dover, DE 19904
6 Beds
2 Baths
2.2 Acres Lot
Key Details
Sold Price $224,000
Property Type Single Family Home
Sub Type Detached
Listing Status Sold
Purchase Type For Sale
Subdivision None Available
MLS Listing ID 1002670224
Sold Date 11/30/15
Style Farmhouse/National Folk
Bedrooms 6
Full Baths 2
HOA Y/N N
Originating Board TREND
Year Built 1988
Annual Tax Amount $1,344
Tax Year 2015
Lot Size 2.200 Acres
Acres 2.2
Lot Dimensions 0 X 0
Property Description
Back on the Market!! Bring the family, they will be comfortable in this large home with lots of bedrooms, sunroom, large kitchen with island and pantry, dining area off the kitchen. Home has new siding, roof, 10 windows, 2 doors, and water pump. Room for a garden, fruit trees, plus room for the animals. Detached Barn 22 x 32, with overhead storage/hay loft. 2 sheds, one for the chickens, 12 x 9 and 20 x 12. Workshop 40 x 24 with 2 floors and electric, zoned general business, with new roof, electric and paint. Enjoy quiet evenings on the 10 x 20 screened porch and cool evenings in front of the wood stove.
Location
State DE
County Kent
Area Capital (30802)
Zoning MULTI
Direction North
Rooms
Other Rooms Living Room, Dining Room, Primary Bedroom, Bedroom 2, Bedroom 3, Kitchen, Bedroom 1, Other
Basement Partial
Interior
Interior Features Kitchen - Island, Butlers Pantry, Stove - Wood
Hot Water Electric
Heating Gas
Cooling Wall Unit
Flooring Wood, Vinyl
Fireplace N
Heat Source Natural Gas
Laundry Basement
Exterior
Exterior Feature Deck(s), Porch(es)
Garage Spaces 1.0
Water Access N
Accessibility None
Porch Deck(s), Porch(es)
Total Parking Spaces 1
Garage N
Building
Story 2
Foundation Brick/Mortar
Sewer On Site Septic
Water Well
Architectural Style Farmhouse/National Folk
Level or Stories 2
New Construction N
Schools
School District Capital
Others
Tax ID 9-00-06500-01-2502-00001
Ownership Fee Simple
Acceptable Financing Conventional
Listing Terms Conventional
Financing Conventional
Read Less
Want to know what your home might be worth? Contact us for a FREE valuation!

Our team is ready to help you sell your home for the highest possible price ASAP

Bought with Renee L Thompson • LakeView Realty Inc

GET MORE INFORMATION





