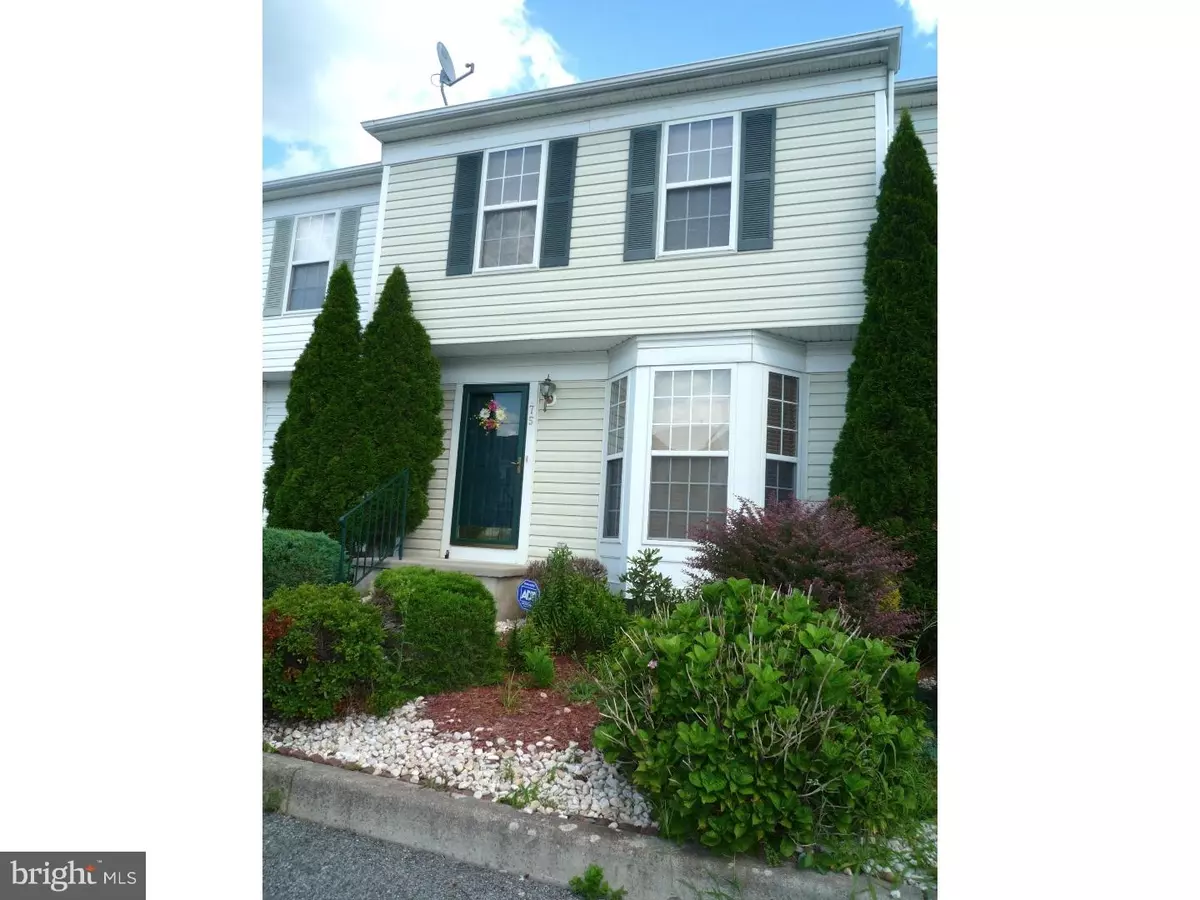$189,000
$189,000
For more information regarding the value of a property, please contact us for a free consultation.
175 DARLING ST Newark, DE 19702
3 Beds
3 Baths
1,850 SqFt
Key Details
Sold Price $189,000
Property Type Townhouse
Sub Type Interior Row/Townhouse
Listing Status Sold
Purchase Type For Sale
Square Footage 1,850 sqft
Price per Sqft $102
Subdivision River Walk
MLS Listing ID 1002670412
Sold Date 03/18/16
Style Colonial
Bedrooms 3
Full Baths 2
Half Baths 1
HOA Fees $20/ann
HOA Y/N Y
Abv Grd Liv Area 1,850
Originating Board TREND
Year Built 1999
Annual Tax Amount $1,715
Tax Year 2015
Lot Size 3,049 Sqft
Acres 0.07
Lot Dimensions 20X144
Property Description
Beautiful 2-sty townhome featuring 3Brs & 2.5 Bas in move-in condition and ready for its new owner! This lovely home has great curb appeal from the start. Nicely landscaped front with mature bushes & perennials. Entry at Living Room/Foyer combo featuring natural looking wood laminate flooring,powder room, large coat closet and a big Living Room with beautiful bay window,neutral decor & crown moldings that flow into the Dining Rm as well. The ample sized Dining Rm also features chair rail moldings,custom wood trim decor, twin 5' windows for great natural light & the same beautiful laminate flooring from the entry & Living Rm. The updated Kitchen is angled nicely to create an open floor plan with it's corner facing pass-thru window/bar that looks on to the Living Rm. Recently painted cabinets,plenty of counter space,SS gas stove with matching built-in micro,dishwasher & frig. Plenty of room for a cozy table as well and a good sized pantry closet! There is also a set of sliding doors from the Kitchen that lead out to the large deck overlooking the back yard w/ shed and nice views of the neighborhood open space & small water-management pond for great privacy! Heading upstairs on the open/turned staircase w/ oak railings you will find a good sized Master Br featuring cathedral ceiling,lighted ceiling fan,full walk-in closet & full private bath offering double sink vanity,tile fl,shower/tub combo & a separate water-closet for privacy! The spacious/open hallway features linen closet and 2nd full bath also offering tile floors, vanity sink and shower/tub combo. Both additional bedrooms are ample sized featuring cathedral ceilings and closets with vinyl shelving inserts to maximize storage space! Need more living space? Head down to the finished basement! There you will find a large "L" shaped finished Family Room w/ great neutral decor,recessed lighting,a long half-wall that extends across the front of the house great for displaying photos or your favorite decorations! There is also a large partially finished area sharing the Laundry & utilities, providing lots of storage room! Put this lovely home on your next tour! You wont be disappointed! Location is super convenient to major Rt 40 and Old Baltimore Pike as well as tons of shopping, dining and entertaining options! See it! Love it! Buy it!
Location
State DE
County New Castle
Area Newark/Glasgow (30905)
Zoning NCTH
Rooms
Other Rooms Living Room, Dining Room, Primary Bedroom, Bedroom 2, Kitchen, Family Room, Bedroom 1, Laundry, Other, Attic
Basement Full, Fully Finished
Interior
Interior Features Primary Bath(s), Butlers Pantry, Ceiling Fan(s), Kitchen - Eat-In
Hot Water Natural Gas
Heating Gas, Forced Air
Cooling Central A/C
Flooring Fully Carpeted, Vinyl, Tile/Brick
Equipment Built-In Range, Oven - Self Cleaning, Dishwasher, Built-In Microwave
Fireplace N
Appliance Built-In Range, Oven - Self Cleaning, Dishwasher, Built-In Microwave
Heat Source Natural Gas
Laundry Basement
Exterior
Exterior Feature Deck(s)
Utilities Available Cable TV
Water Access N
Roof Type Pitched,Shingle
Accessibility None
Porch Deck(s)
Garage N
Building
Lot Description Level, Front Yard, Rear Yard
Story 2
Sewer Public Sewer
Water Public
Architectural Style Colonial
Level or Stories 2
Additional Building Above Grade
Structure Type Cathedral Ceilings
New Construction N
Schools
Middle Schools Kirk
High Schools Christiana
School District Christina
Others
HOA Fee Include Common Area Maintenance,Snow Removal
Tax ID 09-041.10-341
Ownership Fee Simple
Security Features Security System
Acceptable Financing Conventional, VA, FHA 203(b)
Listing Terms Conventional, VA, FHA 203(b)
Financing Conventional,VA,FHA 203(b)
Read Less
Want to know what your home might be worth? Contact us for a FREE valuation!

Our team is ready to help you sell your home for the highest possible price ASAP

Bought with Gary Williams • BHHS Fox & Roach-Christiana

GET MORE INFORMATION





