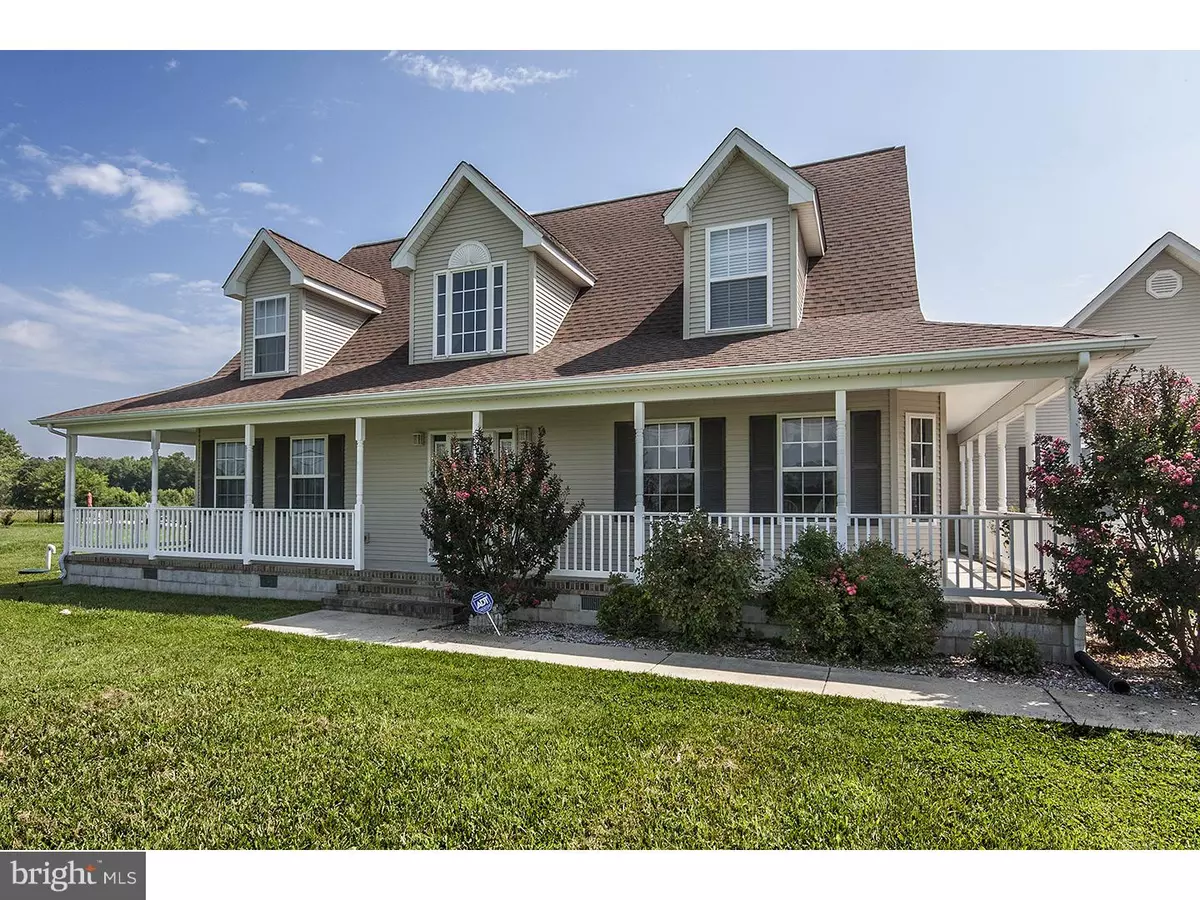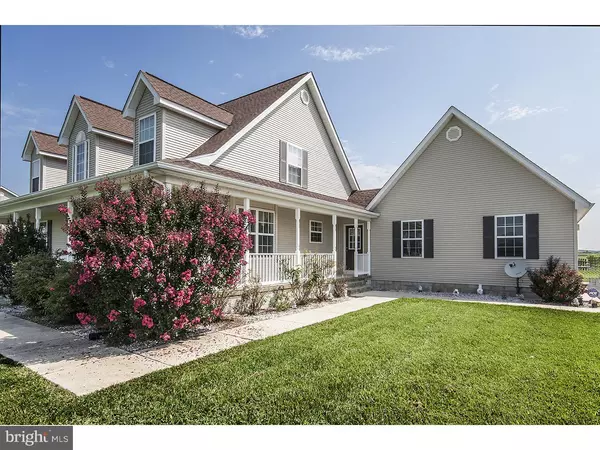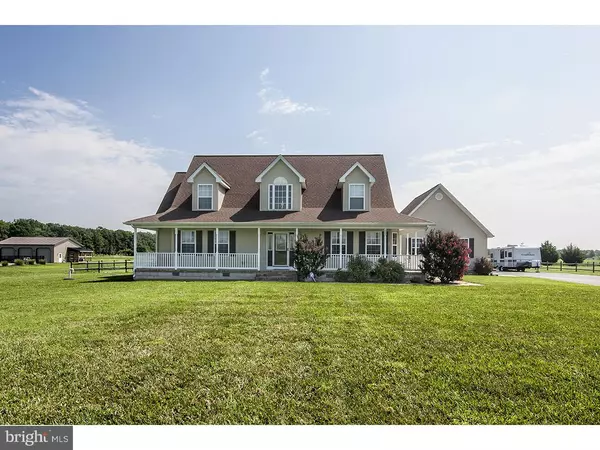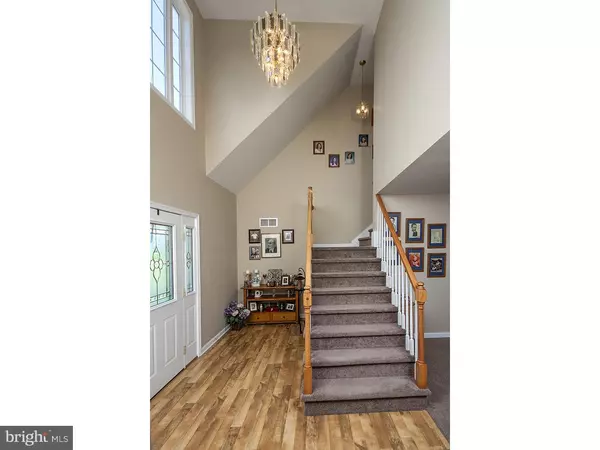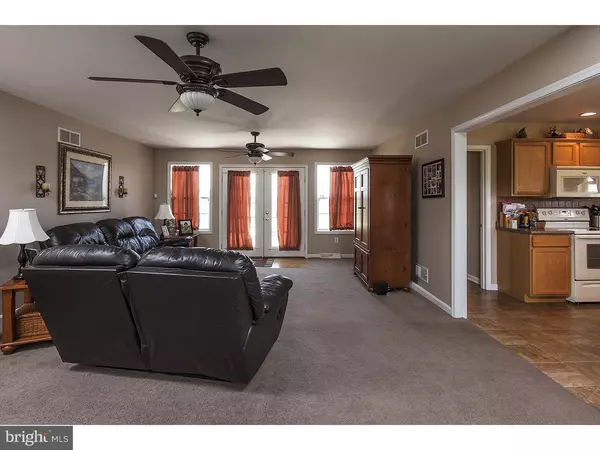$278,000
$269,900
3.0%For more information regarding the value of a property, please contact us for a free consultation.
6177 SANDTOWN RD Felton, DE 19943
4 Beds
3 Baths
2,512 SqFt
Key Details
Sold Price $278,000
Property Type Single Family Home
Sub Type Detached
Listing Status Sold
Purchase Type For Sale
Square Footage 2,512 sqft
Price per Sqft $110
Subdivision Sandtown
MLS Listing ID 1002661816
Sold Date 09/15/16
Style Cape Cod
Bedrooms 4
Full Baths 3
HOA Y/N N
Abv Grd Liv Area 2,512
Originating Board TREND
Year Built 2006
Annual Tax Amount $1,260
Tax Year 2015
Lot Size 1.000 Acres
Acres 1.0
Lot Dimensions 1
Property Description
BANK APPROVED PRICE OF $290,000! Remarkable custom built Cape Code with a wrap around porch situated on a country acre and surrounded by farmland. Enter the home through a large foyer with vaulted ceilings and hardwood flooring with a turned staircase leading upstairs. You will truly appreciate the open floorplan through the main level of the home which makes entertaining a breeze. A large country kitchen with tons of cabinet space as well as an extended island with extra storage. The dining area is surrounded by windows providing a beautiful view no matter where you are seated. Mudroom and laundry areas are located off of the kitchen and can also be entered through a door on the side of the home, it could even be used as a main entrance as there is a coat closet and access to the oversized 2 car garage. The family room is nicely sized and has french doors to the patio and backyard. Retreat to the Master Suite with walk-in closet and master bath with double vanity, jetted tub and stall shower. French doors from the Master exit to the patio and would be perfect for enjoying sunsets/sunrises. One additional bedroom and the full, common bath can be found on the first floor as well. Upstairs are two more bedrooms, a large full bath and a small room that can be used as a nursery or office. There are plenty of ways to make use of the loft area such as a sitting area, or play room. Finally, make your way to the large backyard that is fully fenced and has a patio spanning from the mudroom, past the family room, and down to the master. There is so much PRIVACY and NO DEED RESTRICTIONS! If you are looking for a relaxing country setting, look no further! Home is a short sale and is being sold AS-IS, Inspections are for information purposes only. Buyer to pay 3% negotiating fee to CK Capital. **Property under contract, Seller accepting backup offers only**
Location
State DE
County Kent
Area Lake Forest (30804)
Zoning AC
Rooms
Other Rooms Living Room, Dining Room, Primary Bedroom, Bedroom 2, Bedroom 3, Kitchen, Bedroom 1, Laundry, Other, Attic
Interior
Interior Features Primary Bath(s), Kitchen - Island, Ceiling Fan(s), Kitchen - Eat-In
Hot Water Electric
Heating Heat Pump - Electric BackUp, Forced Air
Cooling Central A/C
Flooring Wood, Fully Carpeted, Vinyl
Fireplace N
Laundry Main Floor
Exterior
Exterior Feature Patio(s), Porch(es)
Garage Spaces 5.0
Water Access N
Accessibility None
Porch Patio(s), Porch(es)
Attached Garage 2
Total Parking Spaces 5
Garage Y
Building
Story 1.5
Sewer On Site Septic
Water Well
Architectural Style Cape Cod
Level or Stories 1.5
Additional Building Above Grade
New Construction N
Schools
School District Lake Forest
Others
Senior Community No
Tax ID SM-00-13700-01-0805-000
Ownership Fee Simple
Special Listing Condition Short Sale
Read Less
Want to know what your home might be worth? Contact us for a FREE valuation!

Our team is ready to help you sell your home for the highest possible price ASAP

Bought with Nancy Nechay-Johns • RE/MAX Horizons
GET MORE INFORMATION

