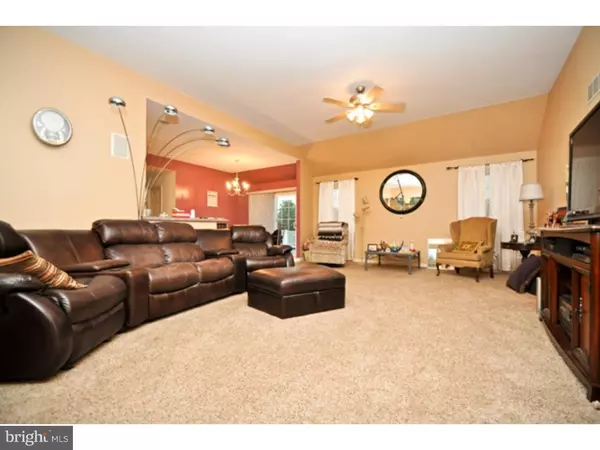$324,500
$319,900
1.4%For more information regarding the value of a property, please contact us for a free consultation.
6084 BUCKERY RD Germansville, PA 18053
4 Beds
3 Baths
2,215 SqFt
Key Details
Sold Price $324,500
Property Type Single Family Home
Sub Type Detached
Listing Status Sold
Purchase Type For Sale
Square Footage 2,215 sqft
Price per Sqft $146
Subdivision None Available
MLS Listing ID 1002663852
Sold Date 12/24/15
Style Contemporary,Ranch/Rambler
Bedrooms 4
Full Baths 3
HOA Y/N N
Abv Grd Liv Area 2,215
Originating Board TREND
Year Built 1999
Annual Tax Amount $6,332
Tax Year 2015
Lot Size 0.864 Acres
Acres 0.86
Lot Dimensions 149X242
Property Description
Stunning 4 BR 3 full bath custom southern style contemporary home on almost an acre in the Northwestern Lehigh School District. This spacious, open concept home offers desirable 1 floor living & has everything you are looking for. Upon entering you are greeted by the grand tile entry w/ executive office to the right & the formal DR w/ 12 ft ceiling to the left. Next you have the very spacious great room w/ 10 ft ceiling & 2 ceiling fans that leads to the large eat-in kitchen. Off the kitchen you have 2 large BRs, a full bath & the laundry room. Down the hall you have the master suite w/ walk-in closets & private bath complete w/ vaulted ceiling, tile floor, garden tub & separate his & hers sinks. The walk out basement has been finished to offer a huge family/rec room, a 2nd kitchen, 4th BR, a full bath, work out room & still has plenty of storage space. Outside you have a beautiful in-ground pool & a large deck perfect for entertaining. This is a MUST SEE! Schedule your showing today!
Location
State PA
County Lehigh
Area Heidelberg Twp (12310)
Zoning AP
Rooms
Other Rooms Living Room, Dining Room, Primary Bedroom, Bedroom 2, Bedroom 3, Kitchen, Family Room, Bedroom 1, Laundry, Other, Attic
Basement Full, Fully Finished
Interior
Interior Features Primary Bath(s), Ceiling Fan(s), Water Treat System, Kitchen - Eat-In
Hot Water Oil, S/W Changeover
Heating Oil
Cooling Central A/C
Flooring Fully Carpeted, Vinyl, Tile/Brick
Equipment Oven - Self Cleaning
Fireplace N
Appliance Oven - Self Cleaning
Heat Source Oil
Laundry Main Floor
Exterior
Exterior Feature Deck(s), Patio(s)
Garage Spaces 4.0
Fence Other
Pool In Ground
Utilities Available Cable TV
Water Access N
Roof Type Pitched
Accessibility None
Porch Deck(s), Patio(s)
Attached Garage 2
Total Parking Spaces 4
Garage Y
Building
Story 1
Sewer On Site Septic
Water Well
Architectural Style Contemporary, Ranch/Rambler
Level or Stories 1
Additional Building Above Grade
Structure Type Cathedral Ceilings,9'+ Ceilings
New Construction N
Schools
School District Northwestern Lehigh
Others
Tax ID 553007765630-00001
Ownership Fee Simple
Acceptable Financing Conventional, VA, FHA 203(k), FHA 203(b)
Listing Terms Conventional, VA, FHA 203(k), FHA 203(b)
Financing Conventional,VA,FHA 203(k),FHA 203(b)
Read Less
Want to know what your home might be worth? Contact us for a FREE valuation!

Our team is ready to help you sell your home for the highest possible price ASAP

Bought with Non Subscribing Member • Non Member Office

GET MORE INFORMATION





