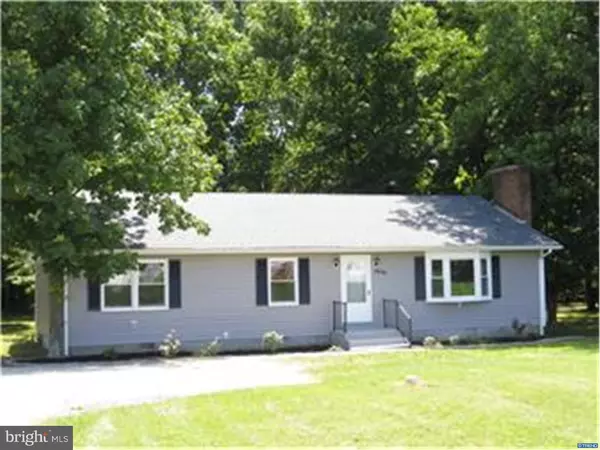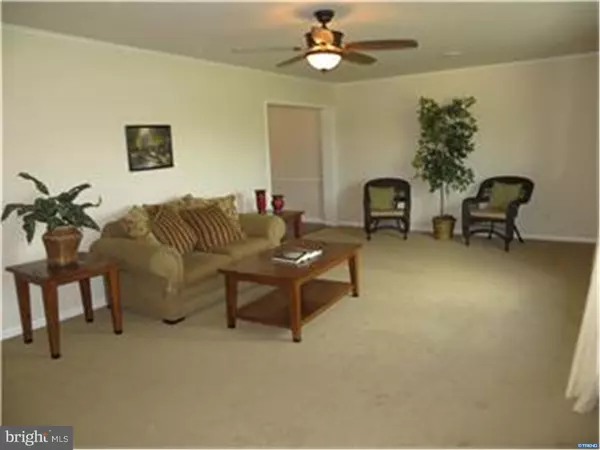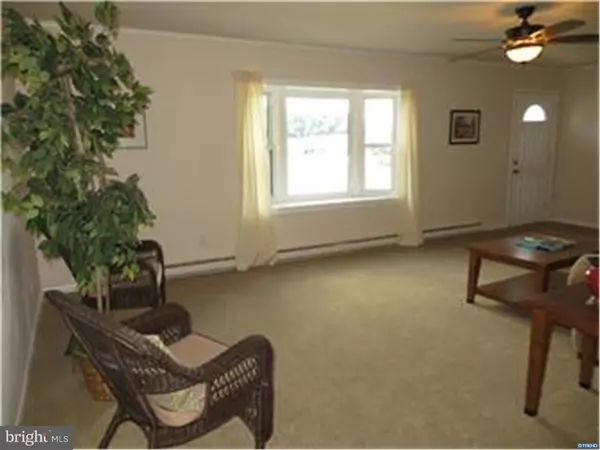$179,000
$189,900
5.7%For more information regarding the value of a property, please contact us for a free consultation.
4466 HILLS MARKET RD Felton, DE 19943
4 Beds
2 Baths
1,628 SqFt
Key Details
Sold Price $179,000
Property Type Single Family Home
Sub Type Detached
Listing Status Sold
Purchase Type For Sale
Square Footage 1,628 sqft
Price per Sqft $109
Subdivision None Available
MLS Listing ID 1002663816
Sold Date 09/18/15
Style Ranch/Rambler
Bedrooms 4
Full Baths 2
HOA Y/N N
Abv Grd Liv Area 1,628
Originating Board TREND
Year Built 1977
Annual Tax Amount $688
Tax Year 2014
Lot Size 1.000 Acres
Acres 1.0
Lot Dimensions VARIES
Property Description
Nothing to do but move in! This spacious renovated ranch home has 4 generous bedrooms, 2 full baths and a large eat in country kitchen. Renovations include a new roof, new septic, new kitchen, new bathrooms, new HVAC, new wood laminate flooring in dining room and kitchen and ceramic tile in bathrooms. The kitchen is beautiful with modern white cabinets, upgraded granite counter-tops with bar seating and stainless steel appliances. This home is very versatile; the 4th bedroom is separate from the other three and could be a family or game room or a great private office. The back yard has mature trees, a deck and a custom patio to enjoy entertaining. Enjoy the one acre lot in a quiet country location! This home qualifies for the 100% USDA financing program. Truly a move in ready home!
Location
State DE
County Kent
Area Lake Forest (30804)
Zoning AR
Rooms
Other Rooms Living Room, Dining Room, Primary Bedroom, Bedroom 2, Bedroom 3, Kitchen, Bedroom 1
Interior
Interior Features Primary Bath(s), Butlers Pantry, Kitchen - Eat-In
Hot Water Electric
Heating Electric, Baseboard
Cooling Central A/C
Flooring Wood, Fully Carpeted, Tile/Brick
Equipment Oven - Self Cleaning, Dishwasher, Refrigerator, Built-In Microwave
Fireplace N
Appliance Oven - Self Cleaning, Dishwasher, Refrigerator, Built-In Microwave
Heat Source Electric
Laundry Main Floor
Exterior
Exterior Feature Deck(s), Patio(s)
Waterfront N
Water Access N
Roof Type Pitched,Shingle
Accessibility None
Porch Deck(s), Patio(s)
Garage N
Building
Lot Description Level, Open, Trees/Wooded
Story 1
Foundation Brick/Mortar
Sewer On Site Septic
Water Well
Architectural Style Ranch/Rambler
Level or Stories 1
Additional Building Above Grade
New Construction N
Schools
Elementary Schools Lake Forest North
Middle Schools W.T. Chipman
High Schools Lake Forest
School District Lake Forest
Others
Tax ID SM-00-14800-01-4200-000
Ownership Fee Simple
Acceptable Financing Conventional, VA, USDA
Listing Terms Conventional, VA, USDA
Financing Conventional,VA,USDA
Read Less
Want to know what your home might be worth? Contact us for a FREE valuation!

Our team is ready to help you sell your home for the highest possible price ASAP

Bought with Doug M Doyle • Century 21 Harrington Realty, Inc

GET MORE INFORMATION





